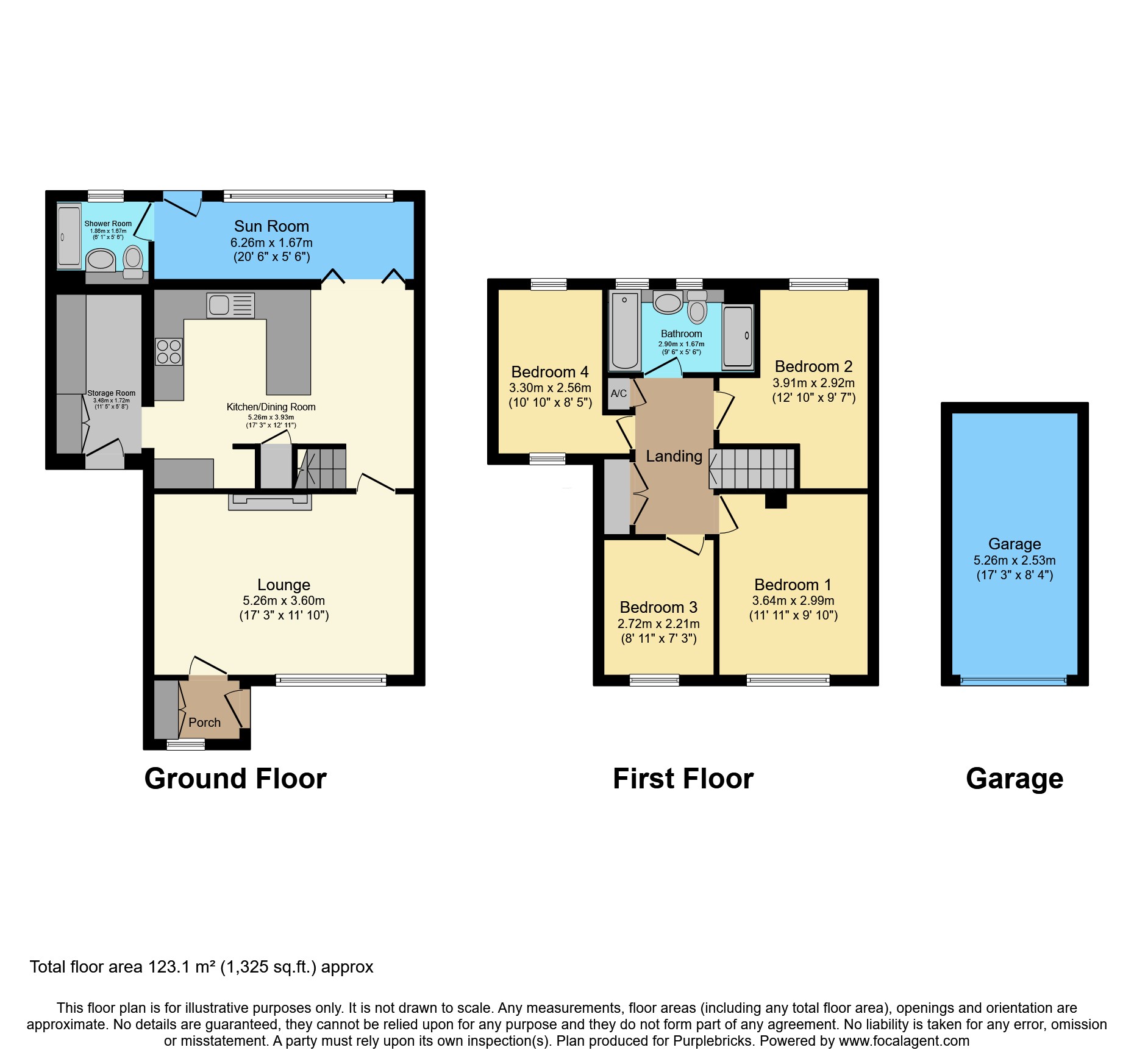Semi-detached house for sale in Vicarage Drive, Kendal LA9
* Calls to this number will be recorded for quality, compliance and training purposes.
Property features
- An immaculate four bedroom semi detached home
- Superb position with wonderful views
- Sought after location, close to local schools
- Local amenities and transport links also nearby
- Ideal family home
Property description
Set in an elevated location the property boasts fabulous open aspect panoramas across Kendal to Benson Knott, Whinfell and The Helm, which are fully enjoyed from the front facing accommodation which includes the lounge and two bedrooms.
The property is approached via off-road parking and a single garage with ample storage or parking space. Stone steps with handrail ascends through a l rockery garden to the entrance porch and doorway into the lounge. The lounge is a bright and spacious reception room, which extends the full width and centres around a living flame gas fire. The adjoining open plan kitchen/diner has an open staircase to the first floor and free flowing access to the garden room and utility.
The kitchen is equipped with a range of storage units and a complementary granite worktop, which extends round and forms a partial separation from the dining area. Fitted within the worktop is a one and a half sink drainer with mixer tap and a five ring gas hob, with extractor hood over and electric oven/grill below. There is space for an upright fridge freezer, undercounter dishwasher and plumbing for a washing machine. Located off the kitchen is a utility room, with additional storage cupboards, a double cupboard housing the boiler and worktop. An external door provides access onto the front patio and gated access to the rear garden. Beyond the dining area is a garden room, with access onto the rear garden and a shower room.
The first floor features the bedroom accommodation and bathroom room, with the master double bedroom and third single bedroom both benefitting from fabulous views out across Kendal to distant fields and fells. The second bedroom overlooks the rear garden and provides generous size double proportions, whilst the fourth bedroom is a single or bunk room and enjoys dual aspect windows over Kendal as well as the rear garden. The family bathroom includes a bath, an enclosure with wall mounted shower, WC and wash hand basin.
Location
Enjoying open aspect panoramas across Kendal to Benson Knott, Whinfell and The Helm, this elevated semi detached house, has been extended and developed to provide family sized accommodation. Featuring a bright lounge with gas fire, dining kitchen, garden room, utility and shower room to the ground floor, there are four bedrooms, a four piece bathroom and ample storage to the first floor. Outside there are tiered gardens, paved patio, off road parking and a garage. Situated in this highly sought after part of town with easy access to local schools, shops and the town centre, viewing is recommended.
Vicarage Drive is a highly sought-after residential location, situated to the southern suburbs of Kendal town centre. Conveniently located nearby is Kendal College, Ghyllside and Vicarage Park primary schools and Kirkbie Kendal Secondary School. The town centre is a 10 minute walk or bus ride away and the A591 for commuting links can be reached by car in a couple of minutes.
Outside
Outside, there is a paved patio which extends across the back and provides a delightful seating area. The rear lawn garden is terraced and includes planted beds with mature shrubs and bushes.
Property Ownership Information
Tenure
Freehold
Council Tax Band
D
Disclaimer For Virtual Viewings
Some or all information pertaining to this property may have been provided solely by the vendor, and although we always make every effort to verify the information provided to us, we strongly advise you to make further enquiries before continuing.
If you book a viewing or make an offer on a property that has had its valuation conducted virtually, you are doing so under the knowledge that this information may have been provided solely by the vendor, and that we may not have been able to access the premises to confirm the information or test any equipment. We therefore strongly advise you to make further enquiries before completing your purchase of the property to ensure you are happy with all the information provided.
Property info
For more information about this property, please contact
Purplebricks, Head Office, B90 on +44 24 7511 8874 * (local rate)
Disclaimer
Property descriptions and related information displayed on this page, with the exclusion of Running Costs data, are marketing materials provided by Purplebricks, Head Office, and do not constitute property particulars. Please contact Purplebricks, Head Office for full details and further information. The Running Costs data displayed on this page are provided by PrimeLocation to give an indication of potential running costs based on various data sources. PrimeLocation does not warrant or accept any responsibility for the accuracy or completeness of the property descriptions, related information or Running Costs data provided here.



























.png)


