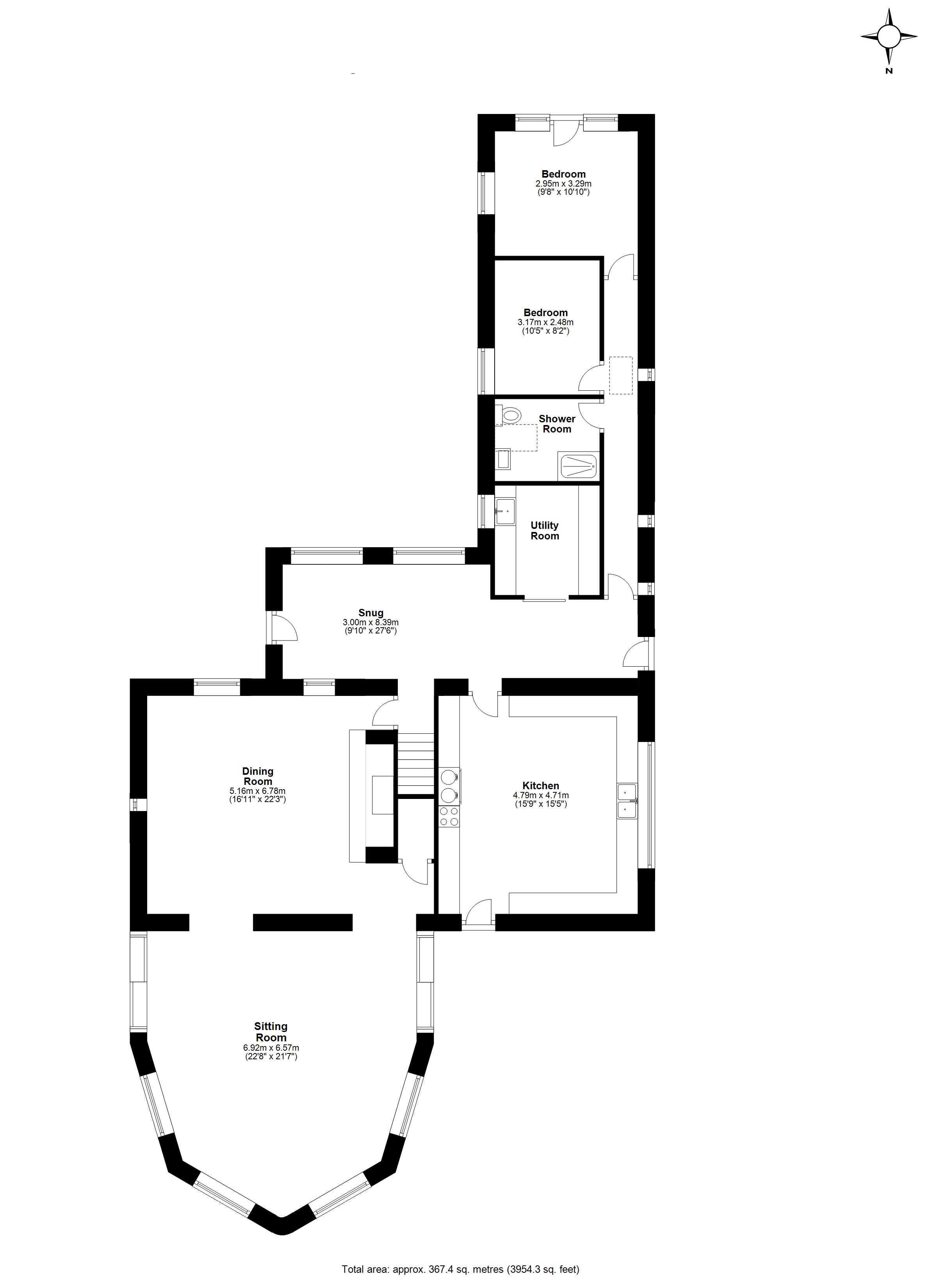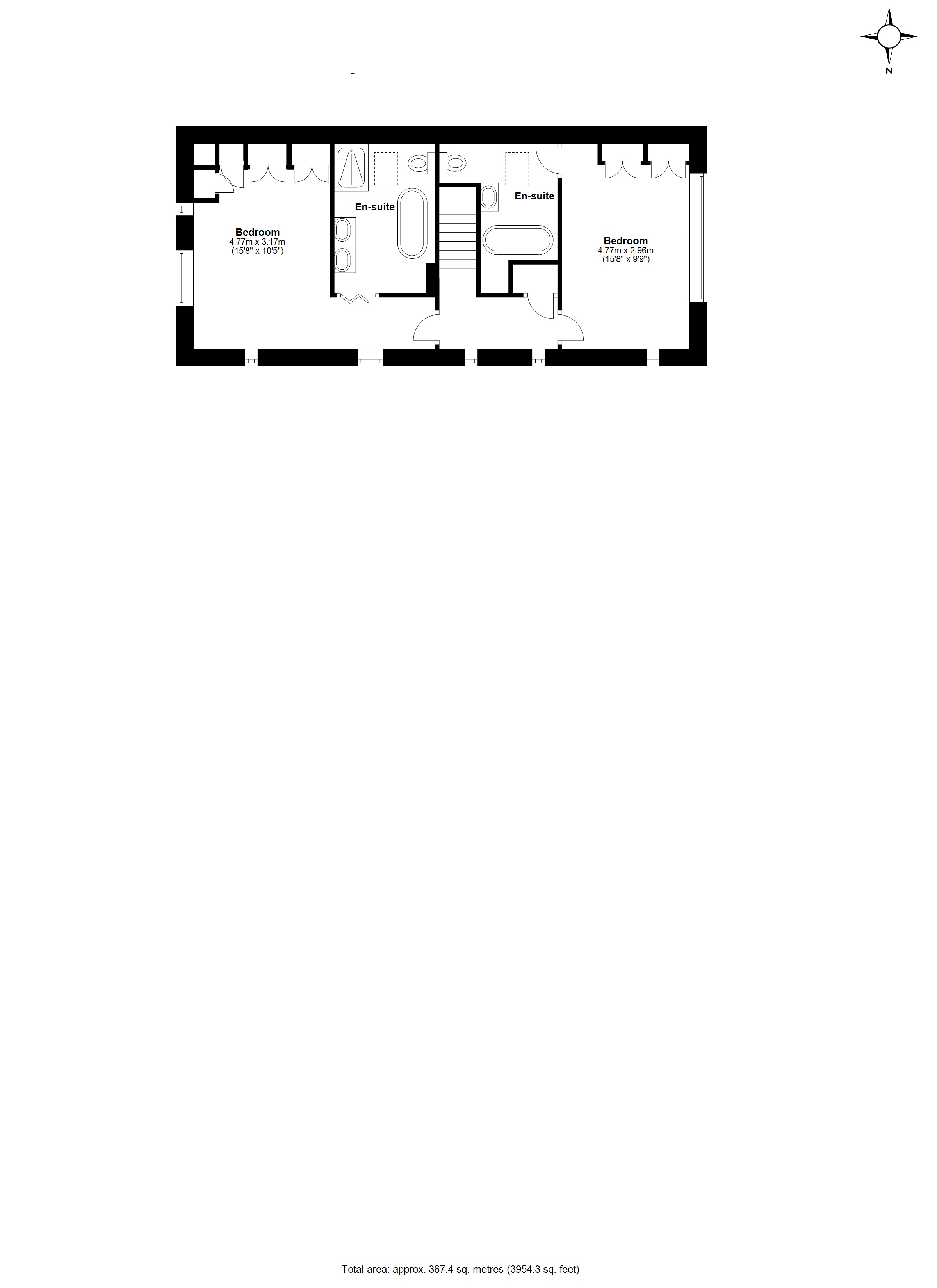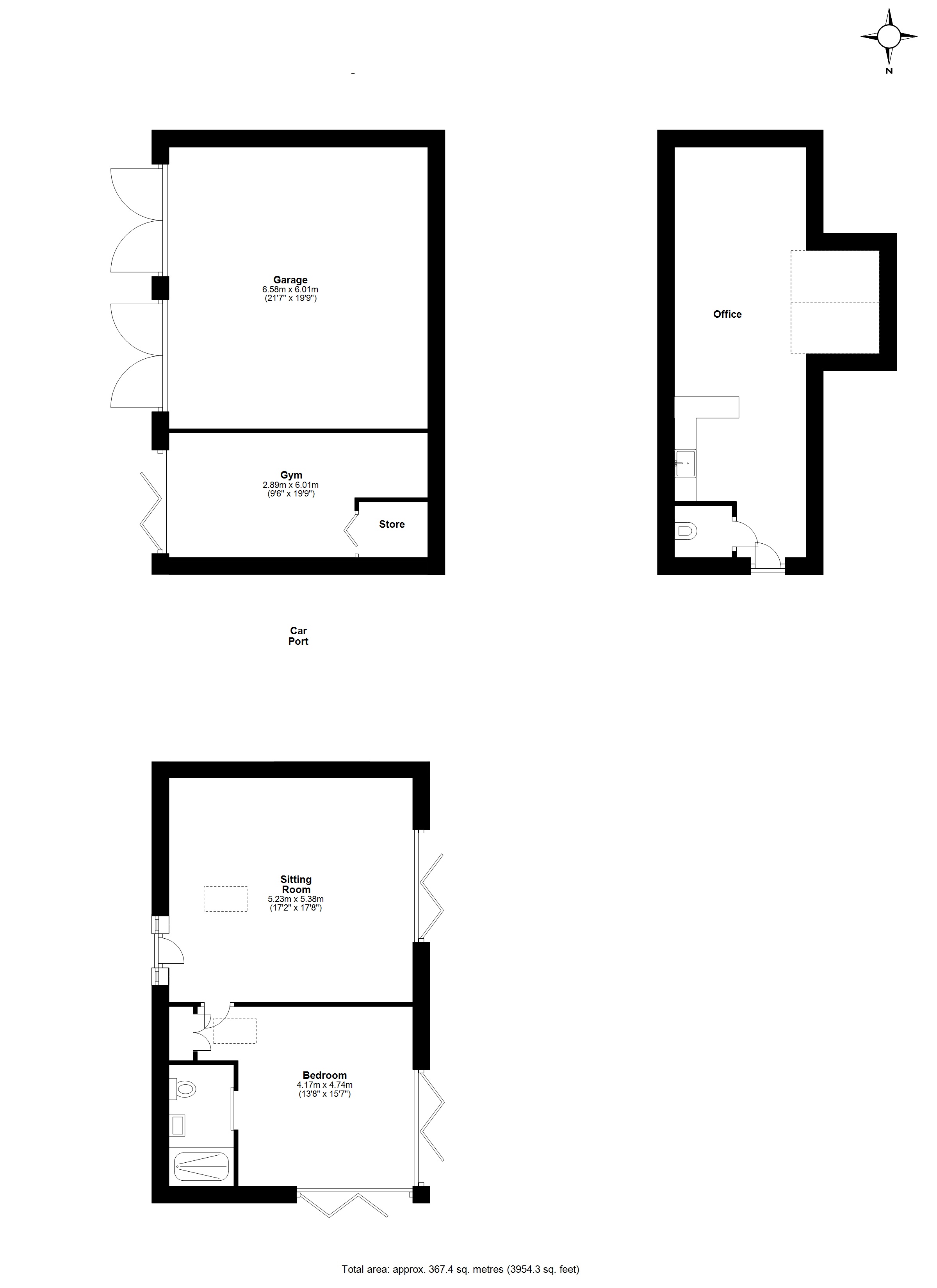Barn conversion for sale in Jaggar Lane, Melsonby DL10
* Calls to this number will be recorded for quality, compliance and training purposes.
Property features
- Annexe and Garaging
- Private position
- High specification
- Period charm and character
- Paddock
- Edge of village location
- Excellent access to A1
Property description
Main House
Hallway/Snug | Kitchen | Sitting Room| Dining Room | Utility Room | Shower Room | Study/Fourth Bedroom | Third Bedroom | Two Further Bedrooms with En-suite Bathrooms
Annexe
Bedroom | En-suite Shower Room | Family Room | Car Port | Two Garages | Gym | Office with toilet and kitchenette
Exterior
Gardens | Outdoor Kitchen | Paddock
The Property
Situated in a private and secluded location, just a short distance from the nearby village of Melsonby, Millgarth is a lovingly renovated barn conversion and annexe with immaculate landscaped gardens and fantastic, elevated views of the surrounding open countryside.
Through thoughtful design choices and the use of carefully selected premium materials and fittings, the current owners have tastefully updated this property into a stylish and practical family home.
Occupying a generous 3-acre plot, the property is accessed via a private, electric-gated driveway that leads to a generously sized parking area, featuring two garages and a carport for added convenience. The exterior is exceptionally well-maintained, surrounded by neatly landscaped, sun-filled gardens, and enhanced with exterior lighting.
Inside the main house, the interiors have been stylishly updated, offering generously proportioned rooms accented by authentic period features such as slit windows and original exposed beams. Ca Pietra stone flooring extends throughout the ground floor, complemented by underfloor heating. The snug's log burner and the impressive stone inglenook fireplace in the dining room also contribute to a warm ambience.
The main living room is a uniquely inviting space, highlighted by its exposed beams and high, vaulted ceilings. Windows wrap around the room, offering panoramic views of the gardens and flooding the space with abundant natural light.
The kitchen, bespoke and crafted by local specialists Dixon & Cowton, features a high standard of hand-made and hand-painted cabinetry, natural quartzite countertops, integrated appliances, a Bose sound system, and an oil and electric aga.
The first floor hosts two bedrooms and two en-suite bathrooms. The master bedroom is characterful and inviting, with a vaulted ceiling, exposed beams, and a window seat beside the room's window, offering picturesque views over Melsonby's vistas. Reflecting the home's overall exceptional quality, the bathrooms are designed by Porter and adorned with elegantly appointed decor and high-end fixtures such as Catchpole & Rye rolltop bathtubs.
A contemporary annexe complements the main residence, providing versatile living space. This modern addition is equipped with underfloor heating on the ground floor and a stylish bedroom with a floating corner feature. The first floor of the annexe boasts a spacious office area with engineered wood floors and a Velux balcony window.
Externally
Externally, the property features ample parking and extensive gardens including outdoor seating areas. Within the neatly landscaped gardens is an outdoor kitchen, boasting black quartz worktop, stainless steel sink, ample storage, drinks fridge and space for a barbeque. Accompanying the outdoor relaxation areas is another built-in Bose sound system. There is also a one-acre separate paddock within the boundaries of the property.
Local Information
Mill Garth is situated on the edge of the sought-after village of Melsonby. A number of surrounding villages offer excellent local amenities with a range of local shops, public houses and further facilities. For the outdoor enthusiast there is easy access to both the Yorkshire Dales National Park and the North York Moors National Park. The nearby historic market towns of Barnard Castle and Richmond offer further amenities with a good selection of shops and recreational facilities.
For schooling, there is a primary school in Melsonby, while secondary schooling is offered in Richmond. There is also excellent private schooling locally including the highly regarded Barnard Castle School.
For the commuter the village is well-located for access to the regional business and commercial centres, with the A66 providing access east and west, and the A1 and M6 for north/south travel. Darlington offers East Coast main line rail services north and south while international air services are available from Teesside International Airport, Newcastle International Airport and Leeds Bradford Airport which are all very accessible.
Approximate Mileages
A1(M) Scotch Corner 3.0 miles | Richmond 5.5 miles | Barnard Castle 12.6 miles | Darlington Rail Station 9.1 miles | Teesside International Airport 13.9 miles | Durham City Centre 28.4 miles | Newcastle International Airport 49.0 miles
Services
Mains electricity, water and drainage. Oil-fired central heating.
Wayleaves, Easements & Rights of Way
The property is being sold subject to all existing wayleaves, easements and rights of way, whether or not specified within the sales particulars.
Agents Note to Purchasers
We strive to ensure all property details are accurate, however, they are not to be relied upon as statements of representation or fact and do not constitute or form part of an offer or any contract. All measurements and floor plans have been prepared as a guide only. All services, systems and appliances listed in the details have not been tested by us and no guarantee is given to their operating ability or efficiency. Please be advised that some information may be awaiting vendor approval.
Submitting an Offer
Please note that all offers will require financial verification including mortgage agreement in principle, proof of deposit funds, proof of available cash and full chain details including selling agents and solicitors down the chain. To comply with Money Laundering Regulations, we require proof of identification from all buyers before acceptance letters are sent and solicitors can be instructed.
Property info
For more information about this property, please contact
Finest Properties, NE45 on +44 1434 745066 * (local rate)
Disclaimer
Property descriptions and related information displayed on this page, with the exclusion of Running Costs data, are marketing materials provided by Finest Properties, and do not constitute property particulars. Please contact Finest Properties for full details and further information. The Running Costs data displayed on this page are provided by PrimeLocation to give an indication of potential running costs based on various data sources. PrimeLocation does not warrant or accept any responsibility for the accuracy or completeness of the property descriptions, related information or Running Costs data provided here.


















































.png)