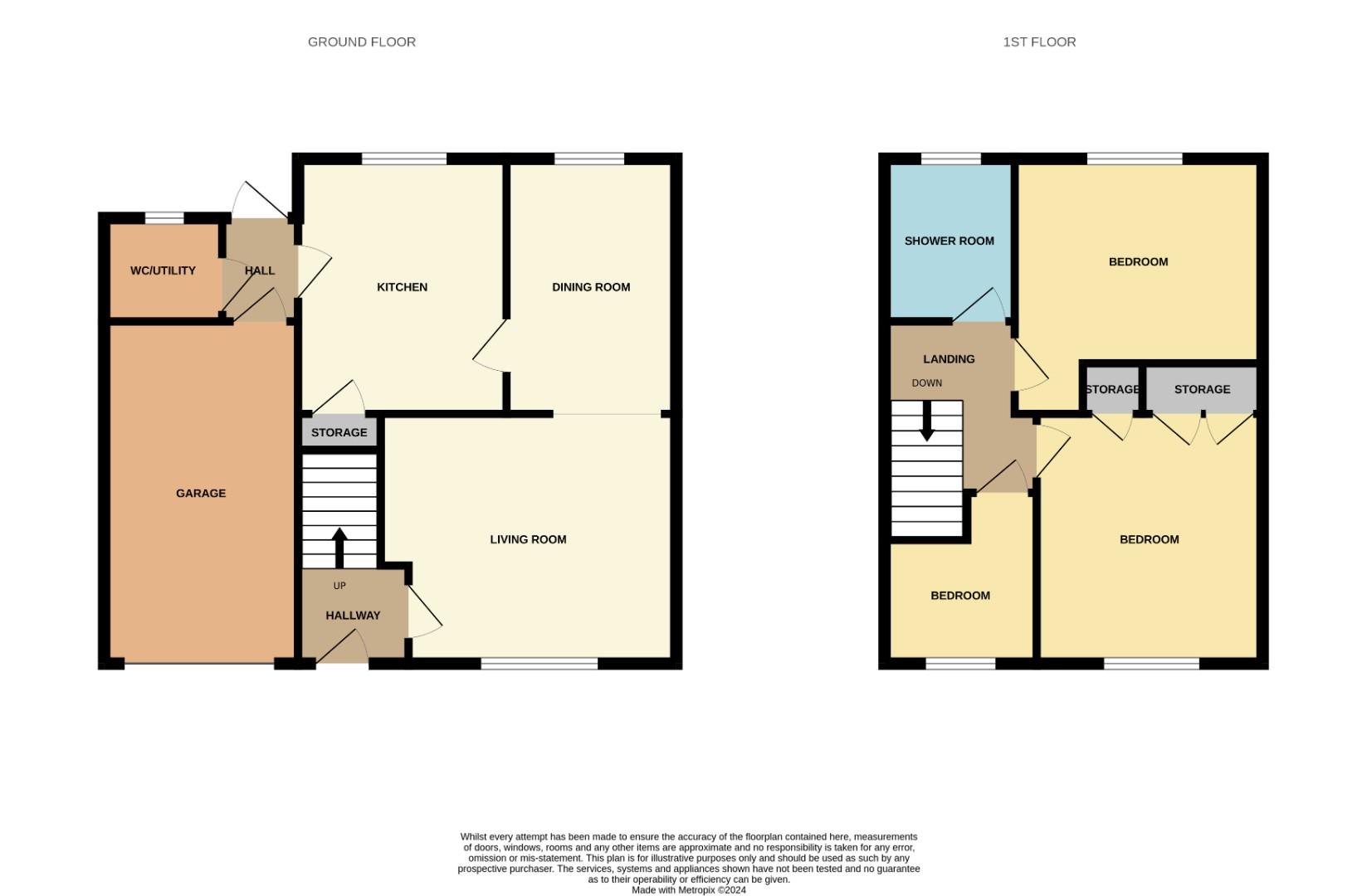Semi-detached house for sale in Falcon Drive, Gretna DG16
* Calls to this number will be recorded for quality, compliance and training purposes.
Property features
- Semi-Detached House
- Sought After Location within Gretna
- Living Room & Dining Room
- Kitchen with Additional WC/Utility Room
- Three Bedrooms
- Upgraded Shower Room
- Generous Rear Garden with Lawn & Patio
- Off-Road Parking & Integral Garage
- Gas Central Heating & Double Glazing
- EPC - D
Property description
No onward chain - This well presented three bedroom semi-detached home is a true blank canvas and ready for the new owner to move in and add their personal touches and upgrades over time. Located within a popular residential area of Gretna and within walking distance of all the towns' amenities, the property benefits gas central heating and double glazing throughout and boasts a spacious open plan living & dining room, three bedrooms, upgraded shower room and externally, the rear garden is a perfect space for outdoor entertaining. A viewing comes highly recommended.
The accommodation, which has gas central heating and double glazing throughout, briefly comprises hallway, living room, dining room, kitchen, rear hall and WC/utility to the ground floor with a landing, three bedrooms and shower room on the first floor. Externally there are gardens to the front and rear, off-road parking and a attached single garage. EPC - D and Council Tax Band - D.
Located close to Gretna town centre, the convenience of this properties location is perfect. Within walking distance you can access central Gretna, which boasts a wealth of amenities including convenience stores, bakers, butchers and hairdressing salons. Access to the A74(M) and the A75 within minutes which provide access toward South West & Central Scotland with further access toward England and the Lake District National Park within 1 hour drive South.
Hallway
Entrance door from the front with internal door to the living room, radiator and stairs to the first floor landing.
Living Room (3.86m x 3.61m (12'8" x 11'10"))
Double glazed window to the front aspect, radiator, electric fire and opening to the dining room.
Dining Room (3.68m x 2.44m (12'1" x 8'0"))
Double glazed window to the rear aspect, radiator and internal door to the kitchen.
Kitchen (3.71m x 3.00m (12'2" x 9'10"))
Fitted kitchen comprising a range of base, wall and tall units with worksurfaces and tiled splashbacks above. Freestanding electric cooker, one bowl stainless steel sink, radiator, under-stairs storage cupboard, internal door to the rear hall and double glazed window to the rear aspect.
Rear Hall
Internal doors to the WC/utility and garage with external door to the rear garden.
Wc/Utility (1.70m x 1.50m (5'7" x 4'11"))
WC, pedestal wash hand basin, wall-mounted gas boiler, space and plumbing for a washing machine and obscured double glazed window.
Landing
Stairs up from the ground floor hallway with internal doors to three bedrooms and shower room, loft access point and double glazed window to the side aspect.
Bedroom One (3.58m x 3.12m (11'9" x 10'3"))
Double glazed window to the rear aspect and radiator.
Bedroom Two (3.61m x 3.25m (11'10" x 10'8"))
Double glazed window to the front aspect, radiator and three built-in cupboards.
Bedroom Three (2.24m x 1.78m (7'4" x 5'10"))
Double glazed window to the front aspect and radiator.
Shower Room (2.34m x 1.88m (7'8" x 6'2"))
Three piece suite comprising WC, pedestal wash hand basin and shower enclosure benefitting a mains powered shower. Fully-boarded walls, radiator and obscured double glazed window.
External
To the front of the property is a low-maintenance shillied garden with off-road parking in front of the integral garage. A pathway with gate provides access to the rear. The rear garden includes a paved seating area and lawned garden. Cold water tap to the rear elevation.
Garage (4.93m x 2.79m (16'2" x 9'2"))
Manual up and over garage door to the front driveway, pedestrian access door from the rear hall and lighting internally.
What3Words
For the location of this property please visit the What3Words App and enter - sprain.acrobats.scribble
Property info
For more information about this property, please contact
Hunters Cumbria and South West Scotland, CA1 on +44 1228 304996 * (local rate)
Disclaimer
Property descriptions and related information displayed on this page, with the exclusion of Running Costs data, are marketing materials provided by Hunters Cumbria and South West Scotland, and do not constitute property particulars. Please contact Hunters Cumbria and South West Scotland for full details and further information. The Running Costs data displayed on this page are provided by PrimeLocation to give an indication of potential running costs based on various data sources. PrimeLocation does not warrant or accept any responsibility for the accuracy or completeness of the property descriptions, related information or Running Costs data provided here.






























.png)
