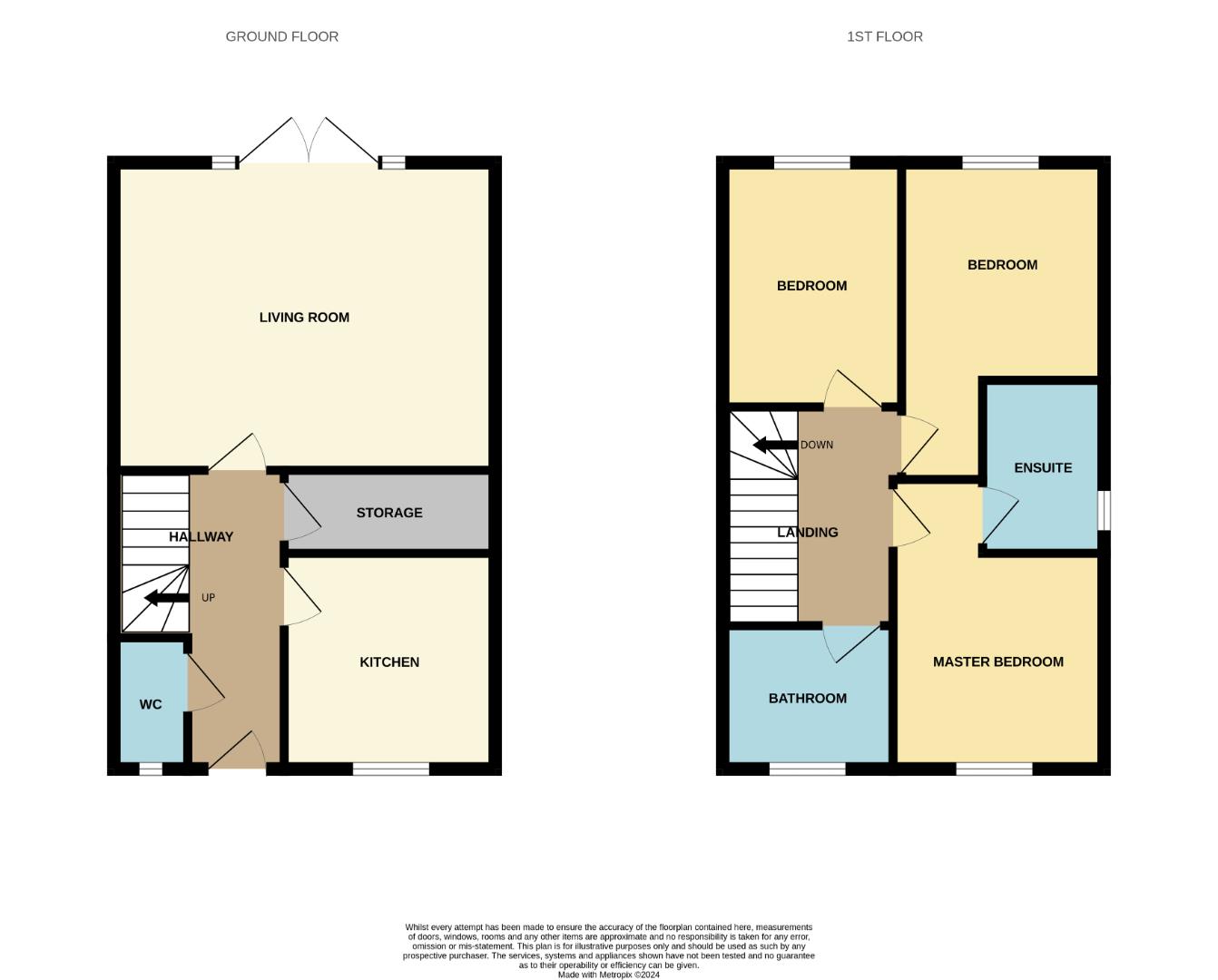Semi-detached house for sale in Mossknowe Place, Gretna DG16
* Calls to this number will be recorded for quality, compliance and training purposes.
Property features
- Modern Semi-Detached House
- Newly Decorated & Floorcoverings Throughout
- Solar pv Panels for Efficiency
- Spacious Living Room with French Doors
- Three Good Sized Bedrooms with Master En-Suite
- Three-Piece Bathroom
- Gas Central Heating & Double Glazing
- Gardens & Parking
- Centrally Located within Gretna
- EPC - C
Property description
This three bedroom semi-detached house has recently been re-decorated throughout and with new floorcoverings fitted, it truly is in a move-in condition and ready for the new owner to enjoy straight away. The modern accommodation, which is situated a stones throw from Gretna town centre, provides excellent space both internally and externally and is being sold with no onward chain. A viewing comes highly recommended.
The accommodation, which has gas central heating and double glazing throughout, briefly comprises hallway, living room, kitchen, WC/cloakroom and a walk-in store to the ground floor with a landing, three bedrooms, master en-suite and bathroom on the first floor. Externally there are gardens to the front and rear with on-site parking to the side. EPC - C and Council Tax Band - D.
Located close to Gretna town centre, the convenience of this properties location is perfect. Within walking distance you can access central Gretna, which boasts a wealth of amenities including convenience stores, bakers, butchers and hairdressing salons. Access to the A74(M) and the A75 within minutes which provide access toward South West & Central Scotland with further access toward England and the Lake District National Park within 1 hour drive South.
Hallway
Entrance door from the front with internal doors to to the living room, kitchen, WC/cloakroom and a walk-in cupboard, stairs to the first floor and radiator.
Living Room (5.03m x 4.06m (16'6" x 13'4"))
Double glazed French doors to the rear garden and radiator.
Kitchen (2.84m x 2.79m (9'4" x 9'2"))
Fitted kitchen comprising a range of base and wall units with matching worksurfaces and upstands above. Integrated electric oven, gas hob, extractor fan, one and a half bowl stainless steel sink with mixer tap, space and plumbing for a washing machine, space for a fridge freezer, wall-mounted gas boiler, radiator and double glazed window to the front aspect.
Wc/Cloakroom (1.73m x 0.97m (5'8" x 3'2"))
Two piece suite comprising WC and pedestal wash hand basin. Tiled splashback, radiator, extractor fan and obscured double glazed window.
Walk-In Cupboard (2.79m x 1.09m (9'2" x 3'7"))
Extractor fan.
Landing
Stairs up from the ground floor with internal doors to three bedrooms and bathroom, and loft access point.
Master Bedroom (2.92m x 2.77m (9'7" x 9'1"))
Double glazed window to the front aspect, radiator and internal door to the en-suite.
Master En-Suite (2.03m x 1.60m (6'8" x 5'3"))
Three piece suite comprising WC, pedestal wash hand basin and shower enclosure with electric shower unit. Part-tiled walls, chrome towel radiator, extractor fan and obscured double glazed window.
Bedroom Two (3.10m x 2.54m (10'2" x 8'4"))
Double glazed window to the rear aspect and radiator.
Bedroom Three (3.40m x 2.36m (11'2" x 7'9"))
Double glazed window to the rear aspect and radiator.
Bathroom
Three piece suite comprising WC, pedestal wash hand basin and bath. Part-tiled walls, chrome towel radiator, extractor fan and obscured double glazed window.
External
Lawned front garden, block-paved driveway and access gate to the rear garden. Lawned rear garden with paved seating area.
What3Words
For the location of this property please visit the What3Words App and enter - engrossed.fractions.bills
Property info
For more information about this property, please contact
Hunters Cumbria and South West Scotland, CA1 on +44 1228 304996 * (local rate)
Disclaimer
Property descriptions and related information displayed on this page, with the exclusion of Running Costs data, are marketing materials provided by Hunters Cumbria and South West Scotland, and do not constitute property particulars. Please contact Hunters Cumbria and South West Scotland for full details and further information. The Running Costs data displayed on this page are provided by PrimeLocation to give an indication of potential running costs based on various data sources. PrimeLocation does not warrant or accept any responsibility for the accuracy or completeness of the property descriptions, related information or Running Costs data provided here.



























.png)
