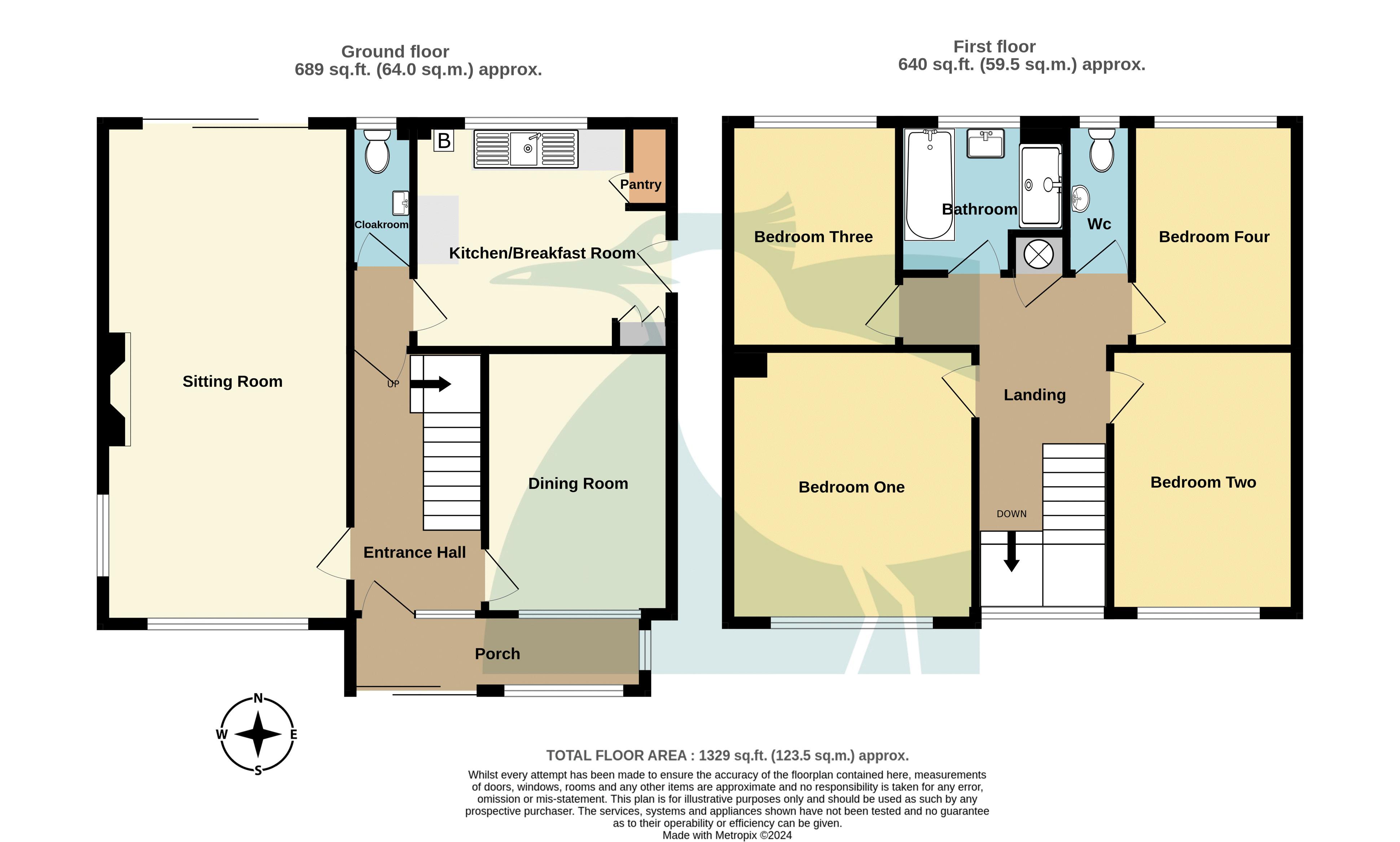Detached house for sale in London Road, Deal CT14
* Calls to this number will be recorded for quality, compliance and training purposes.
Property description
A chain free detached family home offering light and spacious accommodation, conveniently positioned to the west of Deal town centre.
Porch, entrance hall, sitting room, dining room, kitchen/breakfast room, cloakroom, four double bedrooms, bathroom & separate WC. Lawned gardens, off road parking, single garage. EPC Rating: C
Situation
No: 128 is positioned on the corner of London Road and Darracott Close, situated in a popular residential area of Deal to the west of the town centre. The location offers convenient and essential facilities close at hand, whilst the town centre of Deal is a thriving traditional seaside location, providing a wide range of amenities including an award winning high street with a mix of individual shops, eateries and cafes, an attractive seafront and fascinating historic quarter. The town not only has period charm but also a flourishing local community. The seafront has a two mile pebble shoreline with Grade II Listed pier, popular promenade and cycle path. Deal mainline railway station which includes the Javelin high speed link is within walking distance.
The Property
Coming to the market for the first time since the 1970's this spacious family home offers light and airy accommodation and a clean slate to make it your own. From the entrance porch a central hallway, with original parquet flooring, is flanked by the a triple aspect sitting room and separate dining room, with serving hatch to kitchen. To rear an inner lobby accesses the ground floor cloakroom and the kitchen/breakfast room, with built in pantry and exterior side access. To the first floor a bright and generous landing leads to four double bedrooms as well as a separate WC and bathroom with separate shower enclosure. This well maintained chain free home is fully double glazed and gas centrally heated.
Porch (14' 1'' x 3' 8'' (4.29m x 1.12m))
Entrance Hall (12' 7'' x 6' 6'' (3.83m x 1.98m))
Sitting Room (23' 11'' x 11' 10'' (7.28m x 3.60m))
Dining Room (12' 8'' x 8' 11'' (3.86m x 2.72m))
Cloakroom (6' 10'' x 3' 0'' (2.08m x 0.91m))
Kitchen/Breakfast Room (12' 4'' x 10' 10'' (3.76m x 3.30m))
First Floor
Bedroom One (12' 11'' x 11' 11'' (3.93m x 3.63m))
Bedroom Two (12' 8'' x 8' 11'' (3.86m x 2.72m))
Bedroom Three (10' 7'' x 8' 2'' (3.22m x 2.49m))
Bedroom Four (10' 10'' x 7' 11'' (3.30m x 2.41m))
Bathroom (8' 0'' max into shower x 7' 3'' (2.44m x 2.21m))
Separate WC (Approx 7' 3'' x 3' 2'' (2.21m x 0.96m))
Outside (External measurement 19' 1'' x 9' 4'' (5.81m x 2.84m))
Sitting on an open corner plot no: 128 enjoys lawned gardens to the front, side and rear. The rear garden is enclosed by fencing with gate to side leading to an area of hardstanding plus a driveway offering parking and access to a detached single garage, with an external measurement of 19' 1'' x 9' 4'' (5.81m x 2.84m).
Services
All mains services are understood to be connected to the property.
Property info
For more information about this property, please contact
Colebrook Sturrock, CT14 on +44 1304 357992 * (local rate)
Disclaimer
Property descriptions and related information displayed on this page, with the exclusion of Running Costs data, are marketing materials provided by Colebrook Sturrock, and do not constitute property particulars. Please contact Colebrook Sturrock for full details and further information. The Running Costs data displayed on this page are provided by PrimeLocation to give an indication of potential running costs based on various data sources. PrimeLocation does not warrant or accept any responsibility for the accuracy or completeness of the property descriptions, related information or Running Costs data provided here.





























.png)