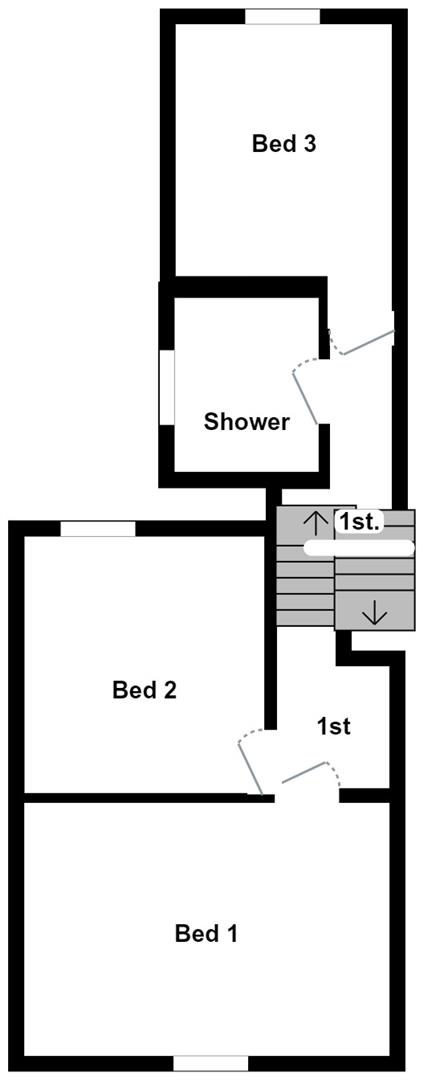Terraced house for sale in Copleston Road, Llandaff North, Cardiff CF14
* Calls to this number will be recorded for quality, compliance and training purposes.
Property features
- No Chain!
- Bay Fronted Mid-Terrace House
- Three Good Size Bedrooms
- Two Reception Rooms
- Open Plan Kitchen/Diner
- Private Rear Garden
- Ideal First TIme Buy
- EPC -
Property description
No Chain! Rarely Available! A traditional bay fronted, three bedroom mid-terrace house located adjacent to the Taff Trail and within walking distance to Ysgol Glantaf.
In need of some modernisation but offering excellent potential, the accommodation briefly comprises: Entrance Hall, Lounge, Sitting Room, and an open Plan Kitchen/Diner to the ground floor. To the first floor are Three Good Size Bedrooms and a Shower Room. The property further benefits from a lovely size rear garden as well as a small courtyard to the front.
Copleston Road is perfectly suited close Llandaff North High Street that offers a variety of shops and amenities. Hailey Park, the Taff Trail and Llandaff Rowing club are within walking distance and there are excellent bus and train links close by.
Entrance Hall
Entered via a double glazed pvc front door, laminate floor, radiator, stairs to the first floor.
Lounge (4.14m max x 3.61m max (13'7 max x 11'10 max))
Double glazed bay window to the front, radiator, wood laminate floor.
Sitting Room (2.97m x 3.43m (9'9 x 11'3))
Double glazed window to the rear, radiator, laminate floor.
Kitchen/Diner (7.82m max x 2.69m max (25'8 max x 8'10 max))
Double glazed window to the side and rear, wall and base unts with worktop over, stainless steel sink, four ring gas hob with cooker hood above and integrated oven, plumbing for a washing machine, understairs cupboard, radiator, part tiled and part laminate floor.
First Floor Landing
Stairs rise up from the hall, access to loft space.
Bedroom One (4.34m x 3.45m (14'3 x 11'4))
Twin double glazed windows to the front, two radiators, built in wardrobe.
Bedroom Two (3.43m x 2.67m (11'3 x 8'9))
Double glazed window to the rear, radiator, built in wardrobe.
Bedroom Three (2.90m x 3.35m (9'6 x 11'))
Double glazed window to the rear, radiator, cupboard housing a gas combination boiler.
Bathroom (2.24m x 1.91m (7'4 x 6'3))
Double obscure glazed window to the side, easy access electric shower, w.c and wash hand basin, pvc aqua bords, radiator, vinyl floor.
Garden
Enclosed garden with part picket fence, stone chippings.
Front
A forecourt front.
Property info
Ground Floor.Jpg View original

1st Floor.Jpg View original

For more information about this property, please contact
Hern & Crabtree, CF5 on +44 29 2227 3529 * (local rate)
Disclaimer
Property descriptions and related information displayed on this page, with the exclusion of Running Costs data, are marketing materials provided by Hern & Crabtree, and do not constitute property particulars. Please contact Hern & Crabtree for full details and further information. The Running Costs data displayed on this page are provided by PrimeLocation to give an indication of potential running costs based on various data sources. PrimeLocation does not warrant or accept any responsibility for the accuracy or completeness of the property descriptions, related information or Running Costs data provided here.



























.png)

