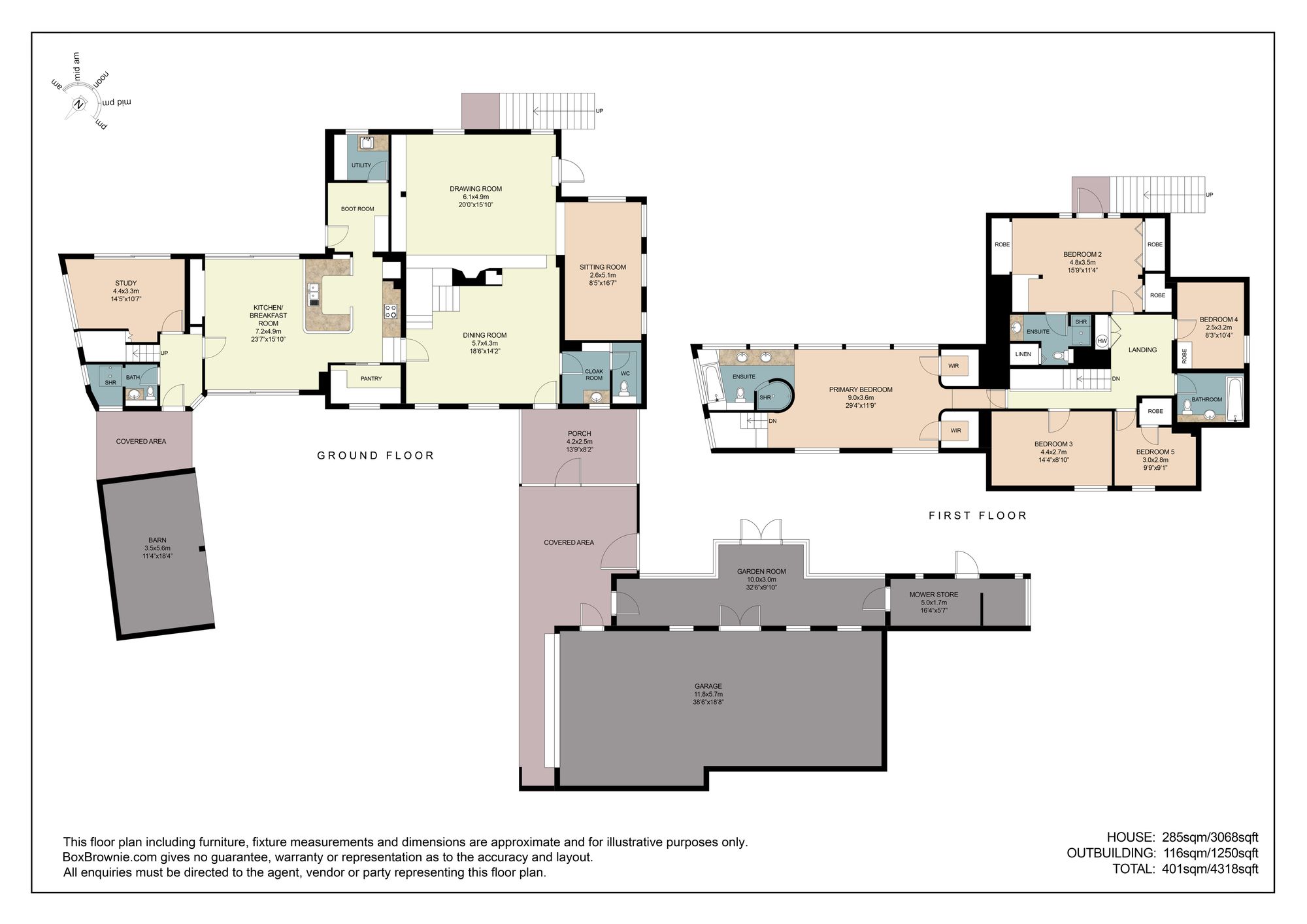Detached house for sale in Station Road, Salford Priors, Evesham WR11
* Calls to this number will be recorded for quality, compliance and training purposes.
Property features
- Spacious, light and fabulous home in a popular village
- Architect designed, with light and flow of paramount importance, Slatters Mill is a hugely loved home
- 4 living spaces cleverly open plan but each room has its own purpose - sitting room, snug/library, dining room, study/playroom
- A big live-in kitchen with larder and utility room. A great home for entertaining
- 5 bedrooms and 4 bathrooms
- Stunning gardens - around 0.8 acres in total
- 4 car garage plus plenty of parking
- Car port/log shed and a garden room
- Services - mains drainage, electric heating plus solar panels, fibre broadband
- Postcode: WR11 8UX. W3W: Bookshelf.learn.pencil
Property description
Showcasing its heritage roots alongside the modern essentials of 21st-century life, Slatters Mill is a spacious architect-designed five-bedroom house brimming with cool Scandinavian character and charm.
There’s certainly nothing formulaic about this beguiling detached country house nestled in Salford Priors, a pretty Warwickshire village on the edge of the North Cotswolds. Built 60 years ago, it’s been in the same ownership throughout and, like the family, has grown exponentially to accommodate their needs.
Every feature stone wall and timber beamed ceiling of the house basks in the natural light cast by an abundance of windows and sliding doors. Solid wood, namely elm, is at the heart of Slatters Mill, and along with exposed Lias limestone walls it’s used to show-stopping effect.
Enviably located on the edge of Salford Priors, Slatters Mill promises a peaceful rural lifestyle with on-the-doorstep benefits such as a village shop, pub and primary school. Let’s give you all the details . .
Light and bright with a super-spacious Scandi vibe
The old and new are effortlessly combined in this lusciously light-filled and super-spacious family home. Arrive by car via the hedged driveway which sweeps into a big gravelled parking area encircling a mature tree. To the right, an attractive covered paved area leads to the front door and fully glazed entrance hall, complete with a grapevine, which offers a bright and cheery welcome to Slatters Mill.
With a cloakroom/WC to the right, step directly into the heart of the home, an open-plan two-level arrangement of dining room, drawing room and sitting room which flows as organically as the structure of the house. The dining and drawing rooms have a combined length of 36ft, divided by an angular white wall inset with an open fireplace and flanked by an open-tread staircase. It’s a magnificent space that showcases the architect-designed blend of solid wood beams, exposed stone walls and multiple Scandinavian double-sash windows perfectly.
To the left is the extension, housing the 24x16ft kitchen/breakfast room. This wonderful space basks in light thanks to the vast glass sliding doors on either side and is sure to be at the hub of everyday family life with breakfasts and suppers enjoyed at a nice big kitchen table whilst enjoying views of the gorgeous gardens. In the summer, the glass doors can be opened to create that desirable indoors-meets-outdoors merger.
Beautiful bedrooms
A second staircase from the study lobby rises directly to the principal bedroom suite – and it’s dazzling! Measuring 29x12ft, it’s lined with windows on three sides and has a pair of walk-in wardrobes either side of the door.
Along the landing in the older part of Slatters Mill there’s a choice of four good-sized beamed bedrooms.
Glorious gardens
With the gardens of Slatters Mill extending to more than three-quarters of an acre, they are perfect for a family - boasting a super treehouse and three big lawns for children to play and kick a ball.
A wide terrace that can be accessed via the sliding glass doors of the kitchen/breakfast room and study is the perfect place for relaxing, dining al fresco or entertaining friends and is sheltered to one side by a curved stone wall behind a beautiful flower border.
For those lucky enough to have a classic car collection, Slatters Mill has the ideal garage, 38x19ft and accommodating up to four vehicles! Next to it is a fully glazed garden room for propagating plants and vegetables or just relaxing in the sunshine, and there’s double doors opening onto another lawn.
Round and about
Salford Priors is a friendly community blessed with its own village shop/post office, primary school and memorial hall which hosts a variety of regular events and activities including a drama club, cinema club, tea dance and fitness classes such as yoga and pilates. The local pub, The Bell, and St Matthew’s Church are at the heart of village life.
For commuters, there’s a mainline station at Evesham with trains to London Paddington in about one hour 40 minutes, and there’s easy access to the M5 and M40.
EPC Rating: E
Property info
For more information about this property, please contact
Stowhill Estates, OX12 on +44 1235 624944 * (local rate)
Disclaimer
Property descriptions and related information displayed on this page, with the exclusion of Running Costs data, are marketing materials provided by Stowhill Estates, and do not constitute property particulars. Please contact Stowhill Estates for full details and further information. The Running Costs data displayed on this page are provided by PrimeLocation to give an indication of potential running costs based on various data sources. PrimeLocation does not warrant or accept any responsibility for the accuracy or completeness of the property descriptions, related information or Running Costs data provided here.






































.png)
