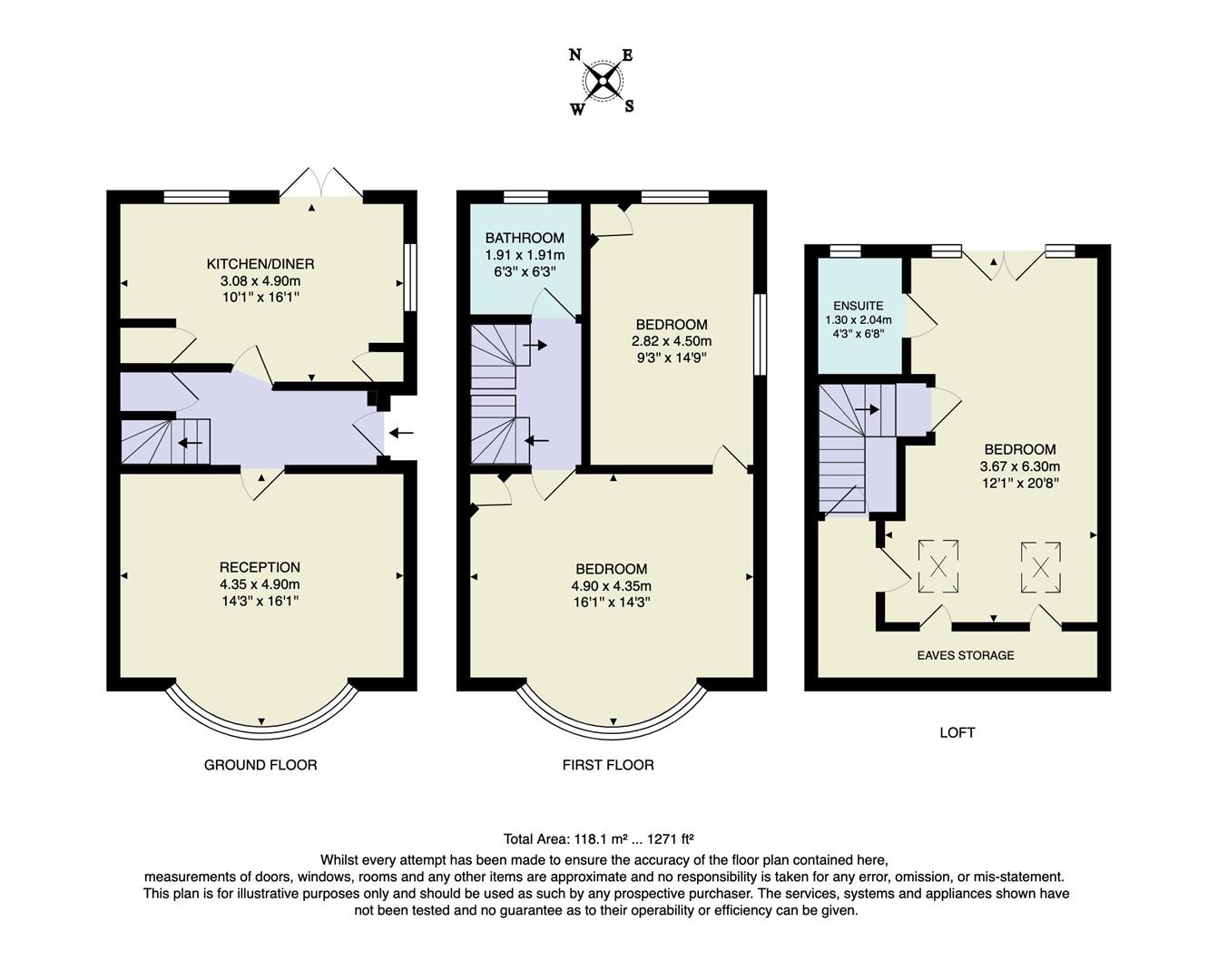Detached house for sale in Falmouth Avenue, London E4
* Calls to this number will be recorded for quality, compliance and training purposes.
Property features
- Three Bedroom House
- Detached 1920’s
- Approx 1271 sq ft
- Moments From Highams Park Lake and Epping Forest
- Loft Converted
- Potential to Extend (STPP)
- Approx 136 Foot Rear Garden
- Side Access
- Short Walk to Highams Park Station
- Private Driveway and Garage
Property description
This fabulous detached three bedroom 1920s house in a very desirable location close to the village centre of Highams Park and the park itself, is an absolutely delightful property with a welcoming interior and a huge 136 foot garden. It sits on a large plot so there’s also plenty of potential for extension.
If you lived here...
You’d love coming home to this appealing property with its attractive facade set back from a tree-lined avenue behind a long front garden planted with shrubs and specimen trees. The curved bay windows at ground and first floor level continue upwards to give the impression of a turret, adding a whimsical ambience which is emphasised by the lovely leaded lights.
Everything about this property is uniquely welcoming, from its unusually placed front door (on the side of the property), to its interestingly modern floorplan (with large rooms and a small central hallway), and its huge landscaped garden (with a large raised deck).
From the moment you step inside you’re struck by the considered combination of the original and the contemporary, with vintage features such as stripped wood floors, picture rails, and built-in corner cupboards with panelled doors alongside thoroughly modern fixtures, fittings, and décor. A classic palette of white and pale neutrals creates and airy ambience and calm coherence.
The layout is ideal with two large living spaces on the ground floor, two double bedrooms and a bathroom on the first floor, and a further large double with an en suite on the third floor. The room sizes are generous, with identical huge front rooms on the ground and first floors (the living room and main bedroom respectively) measuring over 16ft x 14ft and flooded with natural light from sunny, southwest-facing curved bay windows.
The rear of the ground floor is home to a large kitchen/diner with full height glazed double doors that open onto the spacious deck – a simply spectacular spot to relax or entertain. This has views over the 136 foot rear garden which has a large lawn, a specimen tree, beds for flowers, fruit or veg, and still plentiful space left over for play equipment, a shed, and a garden studio.
Both first floor bedrooms are large doubles with striking windows, including on two sides of the second bedroom. The bathroom has smart monochrome décor and is fitted with a shower, washbasin console, and WC with a traditional high level cistern. The top floor comprises a large double bedroom with excellent natural light from two Velux roof lights and glazed double doors with a Juliet balcony, a hotel-style fully tiled ensuite shower room, and extensive eaves storage.
What else?
- This popular neighbourhood has a villagey feel with a friendly local community, lots of amenities and good transport links to the centre of the capital.
- It’s just a ten minute walk to Highams Park overground station, which has direct 23-minute journeys to the City.
- The open green space of Highams Park, with its lake, meadows, playground, and café and The Ching river walk is less than a five minute walk from your door. From here you can easily walk or cycle directly to the 6,000 wild acres of Epping Forest.
Reception (4.35 x 4.90 (14'3" x 16'0"))
Kitchen/Dinner (3.08 x 4.90 (10'1" x 16'0"))
Bedroom (4.90 x 4.35 (16'0" x 14'3"))
Bedroom (2.82 x 4.50 (9'3" x 14'9" ))
Bathroom (1.91 x 1.91 (6'3" x 6'3"))
Bedroom (3.67 x 6.30 (12'0" x 20'8" ))
Ensuite (1.30 x 2.04 (4'3" x 6'8"))
Eaves Storage
Garden (approx. 41.48m x 10.52m (approx. 136'1" x 34'6"))
A word from the owner...
"I have lived in “Linden Lea” since 2011 and it is a very special house. It sits high up which means that there are terrific views of the Woodford Ridge right up to Buckhurst Hill. The horizon line is the forest and the sunrises are amazing. Highams Park lake is a 5 minute walk and the shops and station are close by too. The house is 100 years old this year and is a wonderful home!"
Property info
For more information about this property, please contact
The Stow Brothers - Highams Park, E4 on +44 20 3641 0906 * (local rate)
Disclaimer
Property descriptions and related information displayed on this page, with the exclusion of Running Costs data, are marketing materials provided by The Stow Brothers - Highams Park, and do not constitute property particulars. Please contact The Stow Brothers - Highams Park for full details and further information. The Running Costs data displayed on this page are provided by PrimeLocation to give an indication of potential running costs based on various data sources. PrimeLocation does not warrant or accept any responsibility for the accuracy or completeness of the property descriptions, related information or Running Costs data provided here.




































.png)

