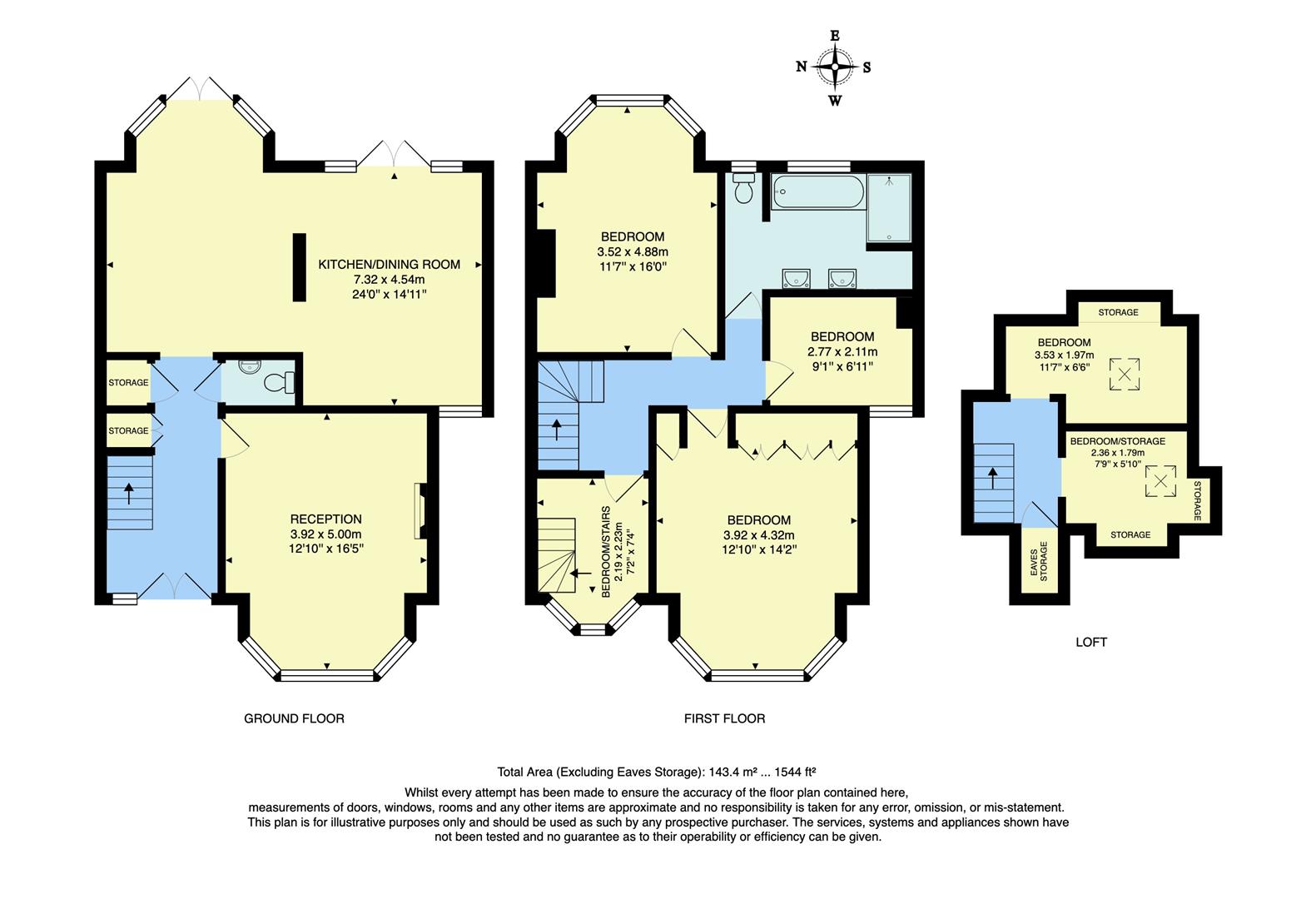Semi-detached house for sale in Beresford Road, London E4
* Calls to this number will be recorded for quality, compliance and training purposes.
Property features
- Four Bedroom House
- Edwardian Semi Detached
- Moments from Chingford Station
- Private Driveway
- Short Walk to Epping Forest
- Side Access
- Approx. 1544 Sq Ft
- Approx. 70 Foot Rear Garden
- Planning Consent for Rear Extension Previously Granted
Property description
An exceptional and statuesque Edwardian townhouse in the heart of North Chingford, just moments from the mainline station to London Liverpool Street and stunning Epping Forest.
This four-bedroom, semi-detached house has played host to an extensive refurbishment and remodel by the current architect owner. This wonderful family home artfully combines period features with contemporary interventions, all geared towards a beautifully appointed south-east facing garden.
If you lived here...
You'll be spreading out across three sumptuously appointed storeys, totalling over 1500 square feet. Let's start in your 200 square foot lounge - in here a bay window looks out over leafy street views, an elegant picture rail and ceiling cornicing run overhead, and a contemporary fireplace takes centre stage. Head back through your bright hallway, and on your right's a handy WC and to your left a wealth of under stairs storage.
Continue through for your huge 330 square foot kitchen/diner. In here herringbone flooring flows throughout the semi open plan space - bright, beautiful and brilliantly zoned. Your kitchen's decked out in a chef's island with breakfast bar, smart units, fully integrated appliances and marbled splashbacks and worktops. Step out to the seventy foot, south-east-facing garden from here (through a choice of doors) for a pristine sun deck leading down to lawn, thriving beds and mature foliage. With so much space, yet more square footage could potentially be added to your abode here.
Back inside and head up the stairs for four bedrooms and the bathroom. Your wash space comes with twin vintage pedestal sinks, plus a dedicated rainfall shower cubicle and separate tub – catering for all tastes and timeframes. Two of your sumptuous sleepers come in at over 170 square feet, with comfy carpet and a bay window apiece. Bedroom three's a generous single, while bedroom four's an ideal home working space, with stairs up to the loft from here. Up on the second storey sit two skylit loft rooms with potential to convert (STPP).
Outside and Chingford station's a three minute stroll around the corner and also home to the handy bus terminus. From here the Overground will whisk you down past Walthamstow (where you can swap for the Victoria line at Walthamstow Central) and on to Liverpool Street for the speediest of City shuttles. Closer to home and on Station Road you have a huge array of choices to sup and savour, from bagels, to fish & chips, to pie & mash and more Mediterranean offerings to boot.
What else?
- Four schools rated 'Good' or better by Ofsted sit in a mile radius of your new home. The 'Outstanding' St Mary's Primary is a twelve minute walk from your front door.
- Your new local's bound to be the Rusty Bike. It's just a few steps away and serves up Thai and Japanese fare as well as a fine range of ales. Try the Salt Jute Juicy ipa and thank us later.
- Drivers have a private driveway and can be on the North Circular in ten minutes or the M11 in twelve. Stansted Airport's reachable in less than forty minutes.
Reception (3.92 x 5.00 (12'10" x 16'4"))
Wc
Kitchen / Dining Room (7.32 x 4.54 (24'0" x 14'10"))
Bedroom (2.19 x 2.23 (7'2" x 7'3"))
Bedroom (3.92 x 4.32 (12'10" x 14'2"))
Bedroom (2.77 x 2.11 (9'1" x 6'11"))
Bathroom
Bedroom (3.52 x 4.88 (11'6" x 16'0"))
Loft Room (2.36 x 1.79 (7'8" x 5'10"))
Loft Room (3.53 x 1.97 (11'6" x 6'5"))
Garden (approx. 21.00 x 7.30 (approx. 68'10" x 23'11"))
A word from the owner...
"It has been such a joy to live in this wonderful home in this warm, friendly neighbourhood. The location could not have been better for our young family. The proximity to the station has made commuting a breeze, the short stroll to Station Road has allowed us to enjoy the convenience of the wonderful coffee shops, eateries and small businesses that North Chingford has to offer and not forgetting the splendour of Epping Forest which has been our ‘go to’ destination of a weekend with so many spectacular walks all within striking distance. We have also thoroughly enjoyed being part of the kind, caring community of Beresford Road. With an active WhatsApp group, the neighbours collectively ensure that everyone here feels supported, let alone the numerous street parties and Christmas light events that we have come to expect each year!
We have put our heart and soul into making this our dream home and we are happy knowing that a new family will also make many happy memories here."
Property info
For more information about this property, please contact
The Stow Brothers - Highams Park, E4 on +44 20 3641 0906 * (local rate)
Disclaimer
Property descriptions and related information displayed on this page, with the exclusion of Running Costs data, are marketing materials provided by The Stow Brothers - Highams Park, and do not constitute property particulars. Please contact The Stow Brothers - Highams Park for full details and further information. The Running Costs data displayed on this page are provided by PrimeLocation to give an indication of potential running costs based on various data sources. PrimeLocation does not warrant or accept any responsibility for the accuracy or completeness of the property descriptions, related information or Running Costs data provided here.












































.png)

