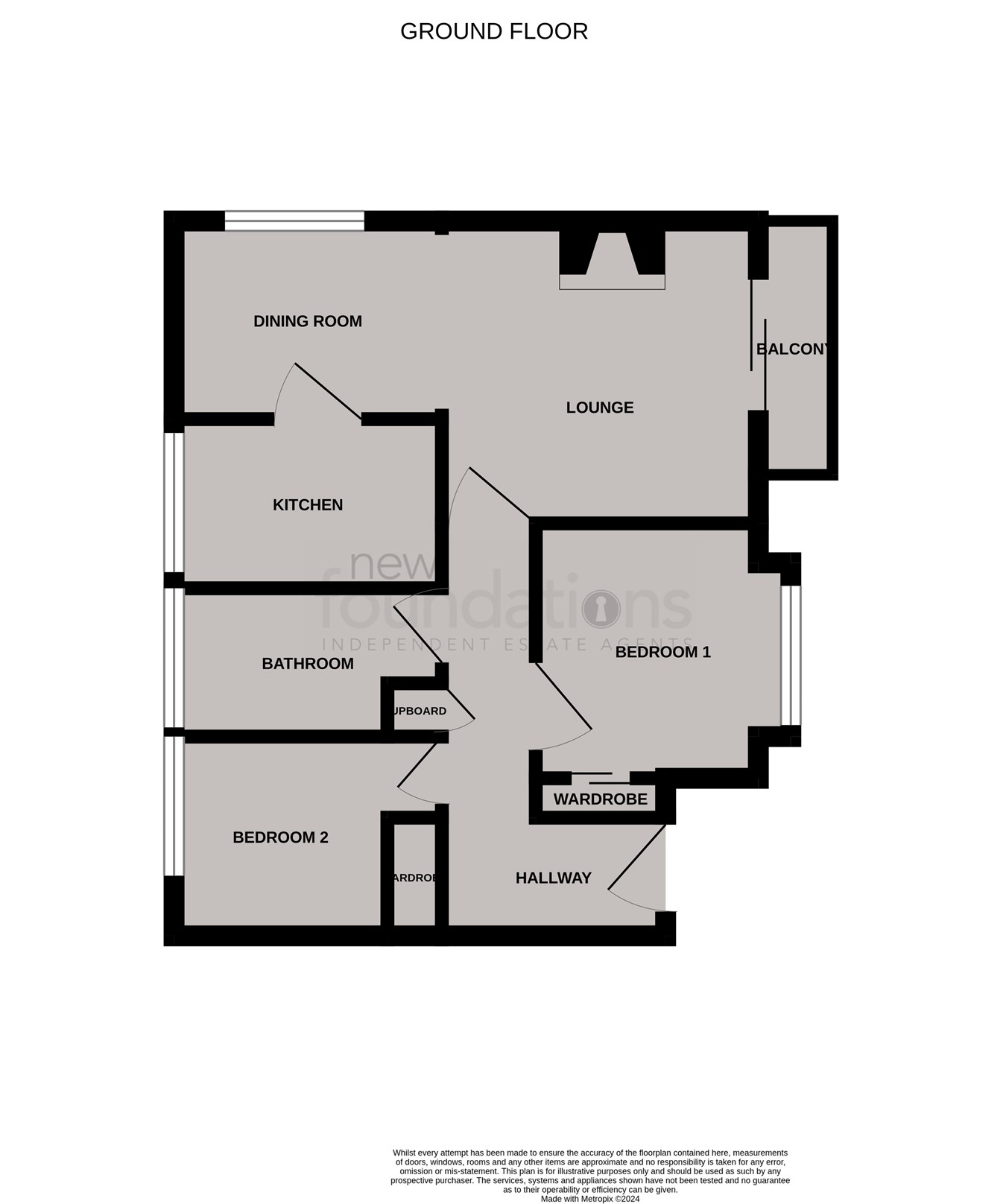Flat for sale in Sutton Place, Bexhill-On-Sea TN40
* Calls to this number will be recorded for quality, compliance and training purposes.
Property features
- Seafront Apartment
- Top Floor
- 2 Bedrooms
- Balcony
- Sea Views
- Garage
- Passenger Lift
- Council Tax-b
Property description
Entrance
Communal front door with security entry phone system, passenger lift or stairs to the sixth floor landing.
Private front door to entrance hall with electric Dimplex Quantum wall mounted heater, built in storage cupboard.
Lounge/Dining Room
24' 8" x 12' 9" (7.52m x 3.89m) narrowing to 14'2'' x 8'3'' Sitting area; having double glazed patio doors leading onto private sun balcony with far reaching views over the English Channel and views over Galley Hill towards Saint Leonards, television point, electric Dimplex Quantum wall heater, opening through to the dining room, having double glazed windows with far each views over the English channel, Galley Hill and Saint Leonards, door to kitchen.
Kitchen
10' 8" x 7' 10" (3.25m x 2.39m) Double glazed window overlooking the rear of the property, single drainer stainless steel sink unit with mixer tap and cupboards, plumbing for washing machine, range of working surfaces with cupboards and drawers under, space for electric cooker, range of matching wall mounted cupboards, space for fridge freezer and dishwasher.
Bedroom 1
12' 8" x 9' 4" (3.86m x 2.84m) Having double glazed window with sea views, double built in wardrobe.
Bedroom 2
8' 8" plus door recess x 8' 4" (2.64m x 2.54m) Window overlooking the rear of the property, double built in wardrobe.
Shower Room
With double length shower cubicle with glass screen and electric shower, vanity unit with inset wash basin and cupboards under, low level WC, built in storage/airing cupboard, electric heater, part tiled walls, frosted double glazed window.
Outside
Outside the property is set within communal gardens. There is also a garage located on block.
Nb
The lease is 999 years from 1974. We await confirmation of the forthcoming maintenance cost.
Property info
For more information about this property, please contact
New Foundations, TN40 on +44 1424 317924 * (local rate)
Disclaimer
Property descriptions and related information displayed on this page, with the exclusion of Running Costs data, are marketing materials provided by New Foundations, and do not constitute property particulars. Please contact New Foundations for full details and further information. The Running Costs data displayed on this page are provided by PrimeLocation to give an indication of potential running costs based on various data sources. PrimeLocation does not warrant or accept any responsibility for the accuracy or completeness of the property descriptions, related information or Running Costs data provided here.























.png)

