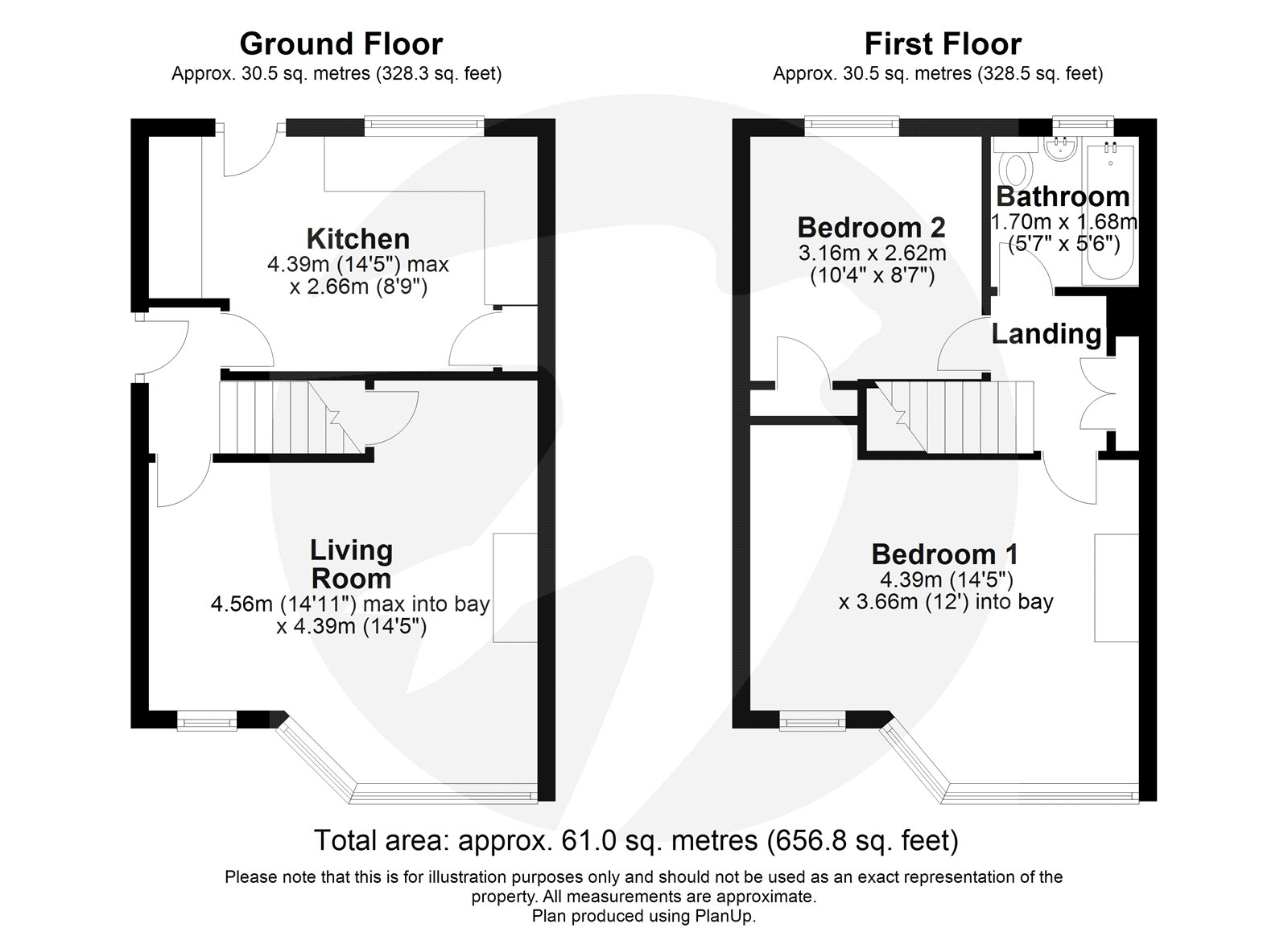End terrace house for sale in Murchison Avenue, Bexley, Kent DA5
* Calls to this number will be recorded for quality, compliance and training purposes.
Property features
- Original detailing restored throughout
- 2 Generous sized bedrooms
- Ample sockets throughout with 2 usb sockets per room
- Secure off road parking for 2 cars
- 82ft South Westerly facing rear garden
- Great potential to create a larger house (STPP)
Property description
Having been in the same families ownership since new when the property was built in 1934 this impressive 2 bedroom end of terrace home has undergone an extensive improvement program to a level of finish and detail rarely seen on the open market which is sure to impress even the most discerning of buyers.
Original details to note: Internal doors, door furniture, fitted cupboards, stair handrail and loft hatch. Picture rails, dado rails, architrave and skirting boards are new but machined to the original profiles.
Full rewire and new central heating, including boiler, all plumbing and lounge fire. Radiators are marginally oversized for each room to ensure amble capacity to heat the property.
Window design is as per the original specification, i.e. Depth of fanlights, tulips in fanlights on the front windows and pattern of obscured glass in the bathroom. All glazing has equal sightlines for aesthetic reasons.
Key terms
Bexley Village is the heart of the local community and the pretty High Street has resisted turning into another cloned shopping destination. You’ll find independent stores, family-run businesses, pubs, restaurants and the mainline train station. Bexley is also home to two of the borough’s grammars and some respected primary schools for families. Hall Place is Bexley Village's most notable attraction. This Grade 1 listed Tudor mansion hosts regular events, and has its own café and neighbouring restaurant.
Entrance Hall
Modern composite door to side with 1930s design. Smoke alarm. Radiator. Stairs to 1st floor. Original stair handrail and banister.
Lounge
Double glazed windows to front Both with stained glass windows replicated to an authentic style. Picture rails. 3 Arial Points maximising flexibility for the layout of the room. Hole pre-drilled in the corner of the room under the bay window for internet/sky/telephone connections. Mains powered carbon monoxide detector. Feature original fire surround stripped and stained with a protective lacquer. Original understairs cupboard made 25cm deeper to maximise use of storage space. New electrical consumer unit under stairs and gas meter, both with smart meters. Radiator.
Kitchen Diner
Double glazed windows and door to rear. Wall cabinets and base units. Plumbed for washing machine. Mains powered carbon monoxide detector. Feature French polished rounded corner to one wall. Heat alarm. Integrated electric oven and hob with extractor cooker. Hood over. Integrated fridge freezer. Composite sink. Drainer with brushed chrome Swan neck mixer tap. Locally tiled. Radiator. TV Arial point. Original fire surround stripped and stained with a protective lacquer with tiled inset. Vinyl flooring.
Landing
Access to loft. Original built in landing cupboard including an electrical socket. Access to loft which has 8 inches of insulation throughout and 4 inches between the ground floor ceilings and first floor. Smoke alarm.
Bedroom 1
Double glazed windows to front with authentic stained glass feature windows, radiator. Picture rails. TV Arial point.
Bedroom 2
Double Glazed window to rear. Picture rails. Radiator. Built-in cupboard. TV Arial point.
Bathroom
Double glazed frosted window to rear. Extractor fan. Lit mirrored cupboard with razor socket. Panel bath with chrome mixer tap and mains fed overhead shower with further detachable handheld shower. Tiled walls. Chrome heated Towel Rail is dual fuel, i.e. Runs from the central heating or can run in isolation from the electrical switched connection unit in the rear bedroom.
Front
Lawned front garden. Path to front door and secure side gate access to the garden. Replaced Porch Woodwork cut to the profile and design of the original timber made from Douglas Fir. New water main installed to public highway.
Rear Garden
Mainly laid to lawn. Outside tap. Rear floodlight with movement sensor and override switch next to rear door. Fencing. Large hardstanding to provide secure off road parking for two cars accessible via double gates from a rear service road.
For more information about this property, please contact
Robinson Jackson - Bexley, DA5 on +44 1322 584302 * (local rate)
Disclaimer
Property descriptions and related information displayed on this page, with the exclusion of Running Costs data, are marketing materials provided by Robinson Jackson - Bexley, and do not constitute property particulars. Please contact Robinson Jackson - Bexley for full details and further information. The Running Costs data displayed on this page are provided by PrimeLocation to give an indication of potential running costs based on various data sources. PrimeLocation does not warrant or accept any responsibility for the accuracy or completeness of the property descriptions, related information or Running Costs data provided here.
























.png)

