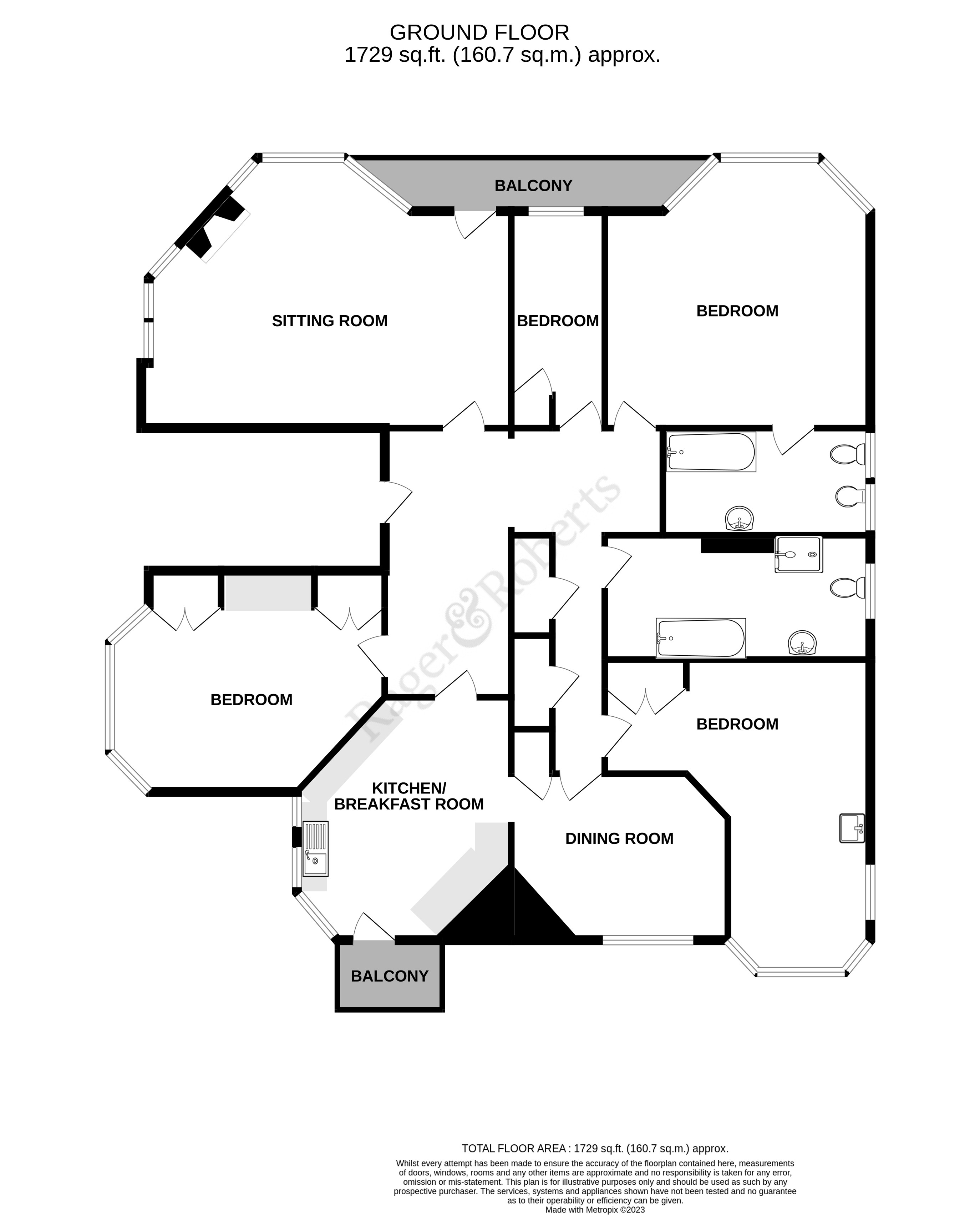Flat for sale in South Cliff, Meads, Eastbourne BN20
* Calls to this number will be recorded for quality, compliance and training purposes.
Property features
- Communal entrance hall
- Spacious private reception hall
- 21' x 16' sitting room
- Dining room
- Large kitchen/breakfast room
- 3 large double bedrooms including spacious master bedroom suite with large bathroom/wc
- 4th bedroom/dressing room
- 2nd large bathroom/wc
- Secondary double glazing
- Gas fired central heating
Property description
One of the most elegant and spacious mansion style seafront apartments that we have seen for some years.
This truly impressive first floor apartment forms part of one of Eastbourne's fine Victorian seafront properties which commands some of the best views from Eastbourne's seafront being set back from King Edwards Parade and sufficiently elevated to secure fine views. The very generous accommodation offers great potential for an exceptionally fine home. Available with vacant possession with no onward chain.<br /><br />South Cliff occupies a prestigious position just set back from the seafront affording outstanding sea views. Close to the Grand Hotel with a shopping parade to the rear of the hotel the property is very well placed for the amenities of the west side of the town centre with the railway station and new Beacon shopping centre beyond. Eastbourne is known for its popular theatres, the Devonshire Park tennis courts as well as other sporting facilities including golf and sailing from one of the larges marinas on the south coas
Communal Entrance Hall
With staircase rising to the First Floor Landing with front door to
Spacious Reception Hall (5.8m x 5.3m (19' 0" x 17' 5"))
Approximate maximum measurements of the L shaped room with two decorative archways, radiator.
Spacious Sitting Room (6.58m x 5.1m (21' 7" x 16' 9"))
With a double aspect commanding fine sea views, handsome period style fire surround with gas coal effect fire, 2 radiators and double glazed door to
Balcony
Also commanding a fine southerly sea view.
Dining Room (4.01m x 3.1m (13' 2" x 10' 2"))
With far reaching views over Eastbourne, radiator, built in shelved storage cupboard.
Kitchen/Breakfast Room (4.52m x 3.96m (14' 10" x 13' 0"))
Commanding views over Eastbourne and equipped with extensive range of working surfaces with drawers and cupboards below and matching wall cabinets over, double bowl stainless steel sink unit with mixer tap, integrated appliances include the Ariston electric oven with 4 ring gas hob with filter hood over, plumbing for washing machine and space for dryer, space for fridge freezer, radiator and double glazed door to the
Rear Balcony
Which commands far reaching views over Eastbourne and toward the downs.
Master Bedroom Suite Comprising Bedroom 1 (5.23m x 4.88m (17' 2" x 16' 0"))
Commanding glorious sea views, fitted wardrobe cupboard, radiator and door to
Spacious En Suite Bathroom (3.86m x 1.96m (12' 8" x 6' 5"))
With panelled bath with mixer tap and shower attachment, wash basin, low level wc, bidet, radiator, window.
Inner Hall
With radiator and 2 large shelved storage cupboards one housing the hot water cylinder.
Bedroom 2 (5.33m x 4.32m (17' 6" x 14' 2"))
With range of built in wardrobe cupboards with central dressing table unit, radiator and views to the sea and over Eastbourne.
Bedroom 3 (6.22m x 4.8m (20' 5" x 15' 9"))
Into the deep recesses of the L shaped room which commands fine views over Eastbourne toward the downs, 2 radiators, wash basin with cabinet below and fitted wardrobe cupboard.
Bedroom 4/Dressing Room (4.06m x 1.83m (13' 4" x 6' 0"))
With sea view, fitted wardrobe cupboard, radiator and door communicating with Bedroom 1.
Spacious 2nd Bathroom (4.8m x 2.3m (15' 9" x 7' 7"))
Into the recesses flanking the chimney breast with spa style bath with mixer tap, wash basin, low level wc and shower unit with wall mounted shower fitting, radiator, window.
Large Garage (5.61m x 3.96m (18' 5" x 13' 0"))
Situated to the rear of the building with a parking forecourt in front of the garage.
Property info
For more information about this property, please contact
Rager & Roberts, BN21 on +44 1323 916782 * (local rate)
Disclaimer
Property descriptions and related information displayed on this page, with the exclusion of Running Costs data, are marketing materials provided by Rager & Roberts, and do not constitute property particulars. Please contact Rager & Roberts for full details and further information. The Running Costs data displayed on this page are provided by PrimeLocation to give an indication of potential running costs based on various data sources. PrimeLocation does not warrant or accept any responsibility for the accuracy or completeness of the property descriptions, related information or Running Costs data provided here.























.png)