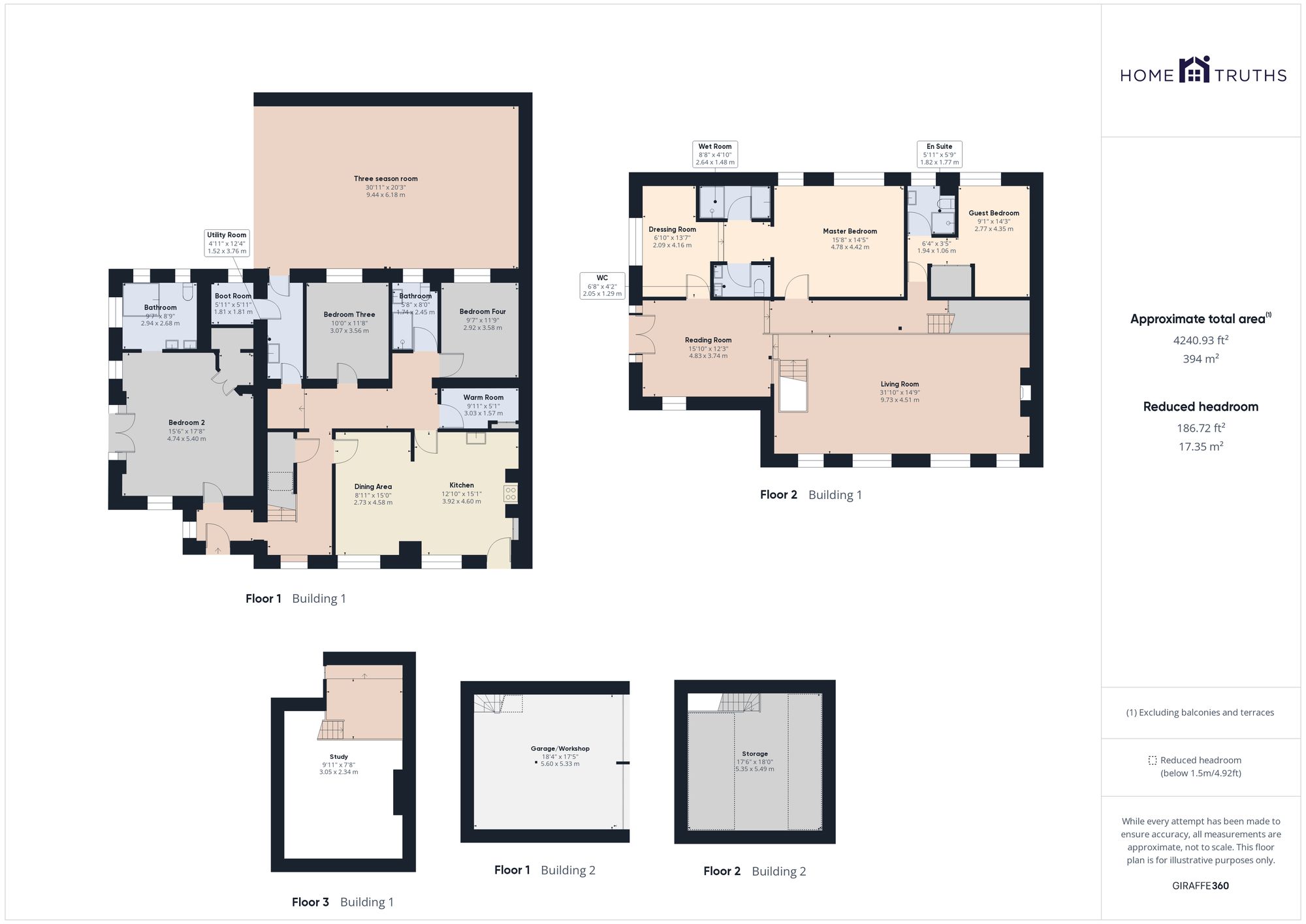Barn conversion for sale in Red House Lane, Eccleston PR7
* Calls to this number will be recorded for quality, compliance and training purposes.
Property features
- Stunning barn conversion
- Five double bedrooms
- Signature living room
- C 4,000 square feet of versatile accommodation
- Delightful three season room
- No upward chain
Property description
A striking family home believed to date to around 1639, The Red Barn offers style, elegance, versatility and provenance, with beautifully proportioned rooms, and over 4,000 square feet of sumptuous accommodation at the end of a quiet cul de sac in a highly sought after area of the village. Available with no upward chain.
The private approach leads both to the main entrance, and electrically operated double gates to the resin driveway offering ample parking for a number of vehicles. Stroll along the cobbled path past the lawn to the main entrance guarded by a mature camellia bush.
Step into the vestibule with herringbone parquet flooring which flows through into the hallway with underfloor heating. The heart of the house has travertine stone flooring with plenty of room for dining and comfortable furniture including bench seating with built in storage. A central island segregates the kitchen which comprises a range of solid ash wall and base units with granite work surfaces, Smeg gas range cooker, wine cooler and Miele auto dosing dishwasher, with space, power and plumbing for an American style refrigerator.
Bedroom two is very spacious and currently used as a gymnasium with French windows opening to the garden and equally spacious en suite comprising corner bath with mixer shower over, his and hers wash hand basins on vanity, wc and tiled flooring. Bedrooms three and four are served by a beautiful bathroom having tiled flooring and elevations, rainfall mixer shower in walk in cubicle, wc, underfloor heating and wash hand basin in vanity.
Completing the ground floor are the warm room, perfect for drying laundry and with motion sensor light, utility room, boot room housing the central heating boilers and the 3 Season Room. With one open aspect, Indian stone flooring, outside kitchen, hot and cold taps and hot tub ready, this glorious space is just designed for relaxation and entertaining whatever the weather.
Step outside into the garden with lawn leading to the wildlife area, parking and turning for a large number of vehicles, and inuslated garage/workshop with cantilever staircase to additional storage, power, and roller shutter doors . Bordered by mature planting this is a delightful private space.
Back inside, stairs lead to the first floor with magnificent living room having exposed beams and 12kw wood burning stove in imposing stone hearth. Leading off is the reading room with Juliette balcony from which to admire the garden, and a mezzanine study overlooking the living room.
A landing leads to the guest bedroom with en suite comprising mixer shower in cubicle, wc and wash hand basin and, with meticulous attention to detail, the master suite with the fabulous bedroom flowing to twin en suite facilities both with underfloor heating, including wet room with bath, digital shower in walk in cubicle with seat, and from there to the stylish dressing room with bespoke marble topped dressing table.
For the last 25 years this has been the most wonderful of family homes with a truly unique character, triple glazing, boarded loft and garden irrigation system. Do give us a call to arrange a viewing and make it yours. Council tax F, Freehold.
EPC Rating: C
Garden
Plenty of private outside space
Parking - Garage
Parking - Driveway
Property info
For more information about this property, please contact
Home Truths, PR7 on +44 1257 817936 * (local rate)
Disclaimer
Property descriptions and related information displayed on this page, with the exclusion of Running Costs data, are marketing materials provided by Home Truths, and do not constitute property particulars. Please contact Home Truths for full details and further information. The Running Costs data displayed on this page are provided by PrimeLocation to give an indication of potential running costs based on various data sources. PrimeLocation does not warrant or accept any responsibility for the accuracy or completeness of the property descriptions, related information or Running Costs data provided here.































































.png)

