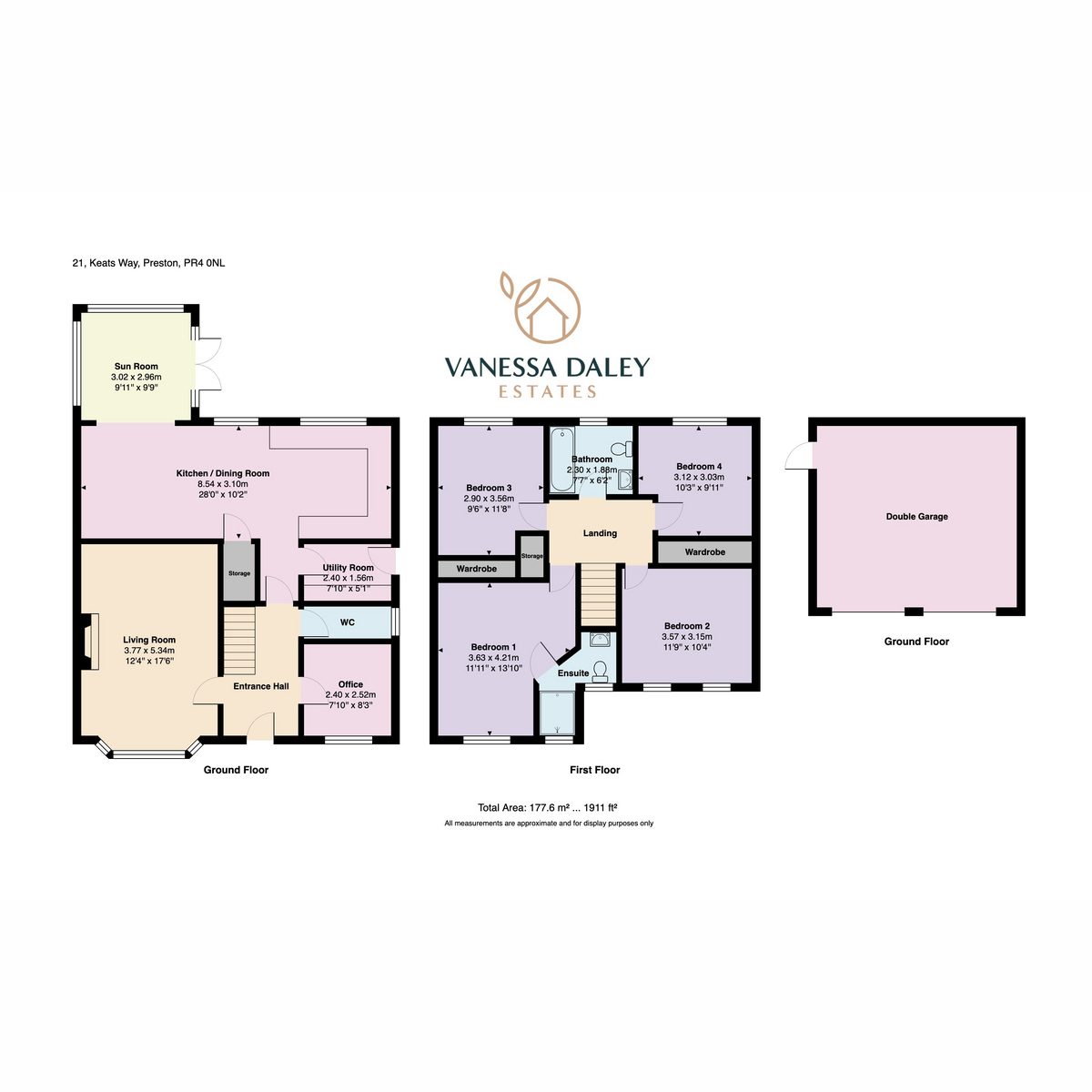Detached house for sale in Keats Way, Preston PR4
* Calls to this number will be recorded for quality, compliance and training purposes.
Property features
- Quote Vanessa Daley Estates Limited Ext 1015
- Executive Estate
- Luxuriously Appointed Throughout
- Extended to the Rear and Open Plan Family Living Space
- 4 Double Bedrooms
- 4 Living Areas to include a ground floor Study
- Detached Double Garage with two electric doors
- Parking for 4 vehicles and Substantial Plot
- Generous Garden with Patio and Lawned areas
- Stones Throw from Local Primary School
Property description
Luxuriously appointed ready to walk into family home, one which will be a true delight to show potential buyers around!
I love the location of this home, as its on one of the most sought after executive estates in Cottam and nestles on a large plot boasting detached double garage with electric doors and parking for up to 4 cars. Within a 2 minute walk, the local primary school can be reached and on passing, a lovely duck pond and park ideal for short walks and family leisure time.
The current owners had not envisaged moving, so this home has been luxuriously appointed to a high specification throughout, plus has been tastefully extended to the rear to create the most wonderfully practical open plan dining kitchen living space. The bathroom, ensuite and kitchen areas have all been upgraded to exacting standards too, so no works are required.
The estate offers a quiet residential location with each of the homes uniquely designed with pleasant frontages and spread out. Once inside the property, the space is fantastic with a sizeable living room to the front in addition to the family living space to the rear.
The hub of the home is undoubtedly the rear living area. With beautifully appointed kitchen area with contemporary high gloss cream wall and base units and mushroom granite tops, Franke integrated sink and Siemens appliances to include electric double oven, hob and extractor and fridge freezer. Luxury Karn-Dean flooring spreads through the entire area in medium oak to compliment the interior. Practical corner to corner bespoke fitted storage units in the dining space and attractive feature window with outlook to the pleasant rear garden. The ground floor is completed by a separate utility room with door giving access to the side, ground floor WC and convenient study room, ideal for those working from home.
Another unique point with this home is that all of the bedrooms are well proportioned double rooms, some of which also built in wardrobes to free up floor space. The Master has a lovely en-suite shower room newly modernised and there is a well presented family bathroom also newly modernised. Both are fitted with contemporary suites and complimentary Karn-Dean flooring.
Home owners with larger families who need more parking or those who like to have guests will love the parking as there's easily enough space for 4 cars on the driveway and additionally, the double garage offers further parking. Brick built with two electric doors and power and lighting, also potential to convert to office space or hobby room.
With a rear garden which has been attractively landscaped, the exterior is easy to maintain. French doors lead from the sun room to the garden as does the utility room. The large grey stone flagged patio edged with stone sets provides ample sitting space during the warmer months and an outdoor entertaining space. The garden is fully fence enclosed with laid to lawn and a variety of mature shrubs. Gated access to the driveway and pedestrian door to the garage and outside tap.
The property boasts great kerb appeal with a good balance or green front garden spaces edged with hedging and a tarmac driveway.
I love how this property is well established since 1999, yet feels brand new internally, and requires no renovations. It will surely be snapped up quickly so please do get in touch early to arrange a convenient time to view
Property info
For more information about this property, please contact
The Estate Agency, W1G on +44 20 8128 0325 * (local rate)
Disclaimer
Property descriptions and related information displayed on this page, with the exclusion of Running Costs data, are marketing materials provided by The Estate Agency, and do not constitute property particulars. Please contact The Estate Agency for full details and further information. The Running Costs data displayed on this page are provided by PrimeLocation to give an indication of potential running costs based on various data sources. PrimeLocation does not warrant or accept any responsibility for the accuracy or completeness of the property descriptions, related information or Running Costs data provided here.





























































.png)