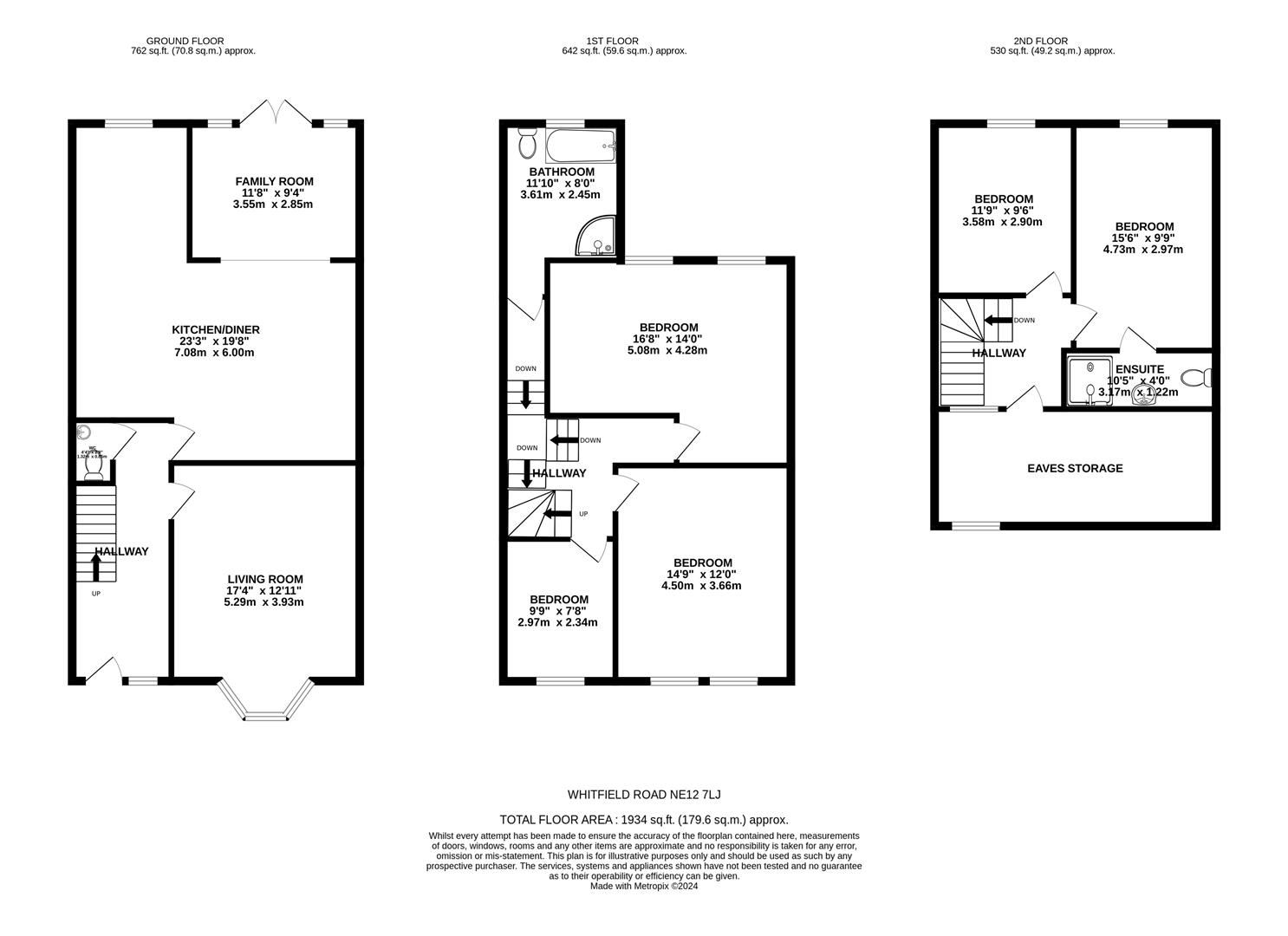Terraced house for sale in Whitfield Road, Forest Hall, Newcastle Upon Tyne NE12
* Calls to this number will be recorded for quality, compliance and training purposes.
Property features
- Spacious five bedroom family home
- Extended kitchen/diner, perfect for entertaining
- Principle bedroom with en-suite
- Four piece family bathroom
- Spacious double bedrooms
- Beautiful front and rear garden
- Original features throughout
- Three storey home
- Would make a perfect family home
- Close to Springfield Park, local schools and transport links
Property description
Hive Estates presents to the market this superb five bedroom terraced home in Forest Hall. With an open plan kitchen/diner, spacious rooms, original feature fireplaces and a well-presented garden, this home has a lot to offer and would make a great new home for a growing family.
Upon entering the property, the spacious reception hallway provides access to all principal rooms of the home as well as the convenient understair WC.
Located to the front of the property is the highly sizeable living room. With a ceiling rose, cornicing, integral storage, original fireplace and a large bay window flooding the room with natural light. Progressing through the hallway, the continuation of solid oak floorboards flows into the kitchen/diner at the rear of the property. Stylish and spacious, the room mirrors features of the living room while also offering lots of storage space. With cream cabinetry, granite countertops, two sink areas - one double steel, and an electric aga - that can be controlled remotely. From here, the home opens out even further, with the open addition of a sun lounge. Offering dual use as a dining area or another place for relaxation., fitted with velux windows and french doors leading out to the rear garden. The garden works as a perfect sun trap, being south facing and offering a decking seating area, pond and patio. With a generous garage at the bottom, and the addition of plumbing of a belfast sink, and electricity, it becomes a versatile and functional area that is customised as a workshop.
Upstairs, the home opens out even further, with split-level landing providing access to the family bathroom and three bedrooms. The family bathroom is bright and airy, furnished with a WC, bath, shower, washbasin, towel rail and underfloor heating. Bedroom three and four are both incredibly spacious with fitted wardrobes, while bedroom five is minimal in design and mirrors the bright picture windows. Up another level is the final two bedrooms, incorporating the principle bedroom and en-suite. The principle room is sizeable, and has fitted wardrobes. The en-suite, simple and sleek with white tiling, WC and shower. The second bedroom has minimal decor, with laminate flooring and across the hallway is walk-in eaves storage, spanning the width of the property and also fitted with velux windows.
Externally, this property has a beautiful front and rear garden. Both full of greenery, with pedestrian access only to the front. With gated entry, the home is private and perfect for a family. Fitted with solar panels, aiding a reduction in bills and generating a feed in tariff. Located in Forest Hall, this property is close to Springfield Park, transport links, schools and a recently refurbished library. It would make a perfect home for a new family.
Family Room (3.55 x 2.85 (11'7" x 9'4"))
Kitchen/Diner (7.08 x 6.00 (23'2" x 19'8"))
Living Room (5.29 x 3.93 (17'4" x 12'10"))
Bedroom 1 (4.73 x 2.97 (15'6" x 9'8"))
En-Suite (3.17 x 1.22 (10'4" x 4'0"))
Bedroom 2 (3.58 x 2.90 (11'8" x 9'6"))
Bedroom 3 (5.08 x 4.28 (16'7" x 14'0"))
Bedroom 4 (4.50 x 3.66 (14'9" x 12'0"))
Bedroom 5 (2.97 x 2.34 (9'8" x 7'8"))
Bathroom (3.61 x 2.45 (11'10" x 8'0"))
Property info
For more information about this property, please contact
Hive Estates, NE2 on +44 191 686 9877 * (local rate)
Disclaimer
Property descriptions and related information displayed on this page, with the exclusion of Running Costs data, are marketing materials provided by Hive Estates, and do not constitute property particulars. Please contact Hive Estates for full details and further information. The Running Costs data displayed on this page are provided by PrimeLocation to give an indication of potential running costs based on various data sources. PrimeLocation does not warrant or accept any responsibility for the accuracy or completeness of the property descriptions, related information or Running Costs data provided here.


















































.png)