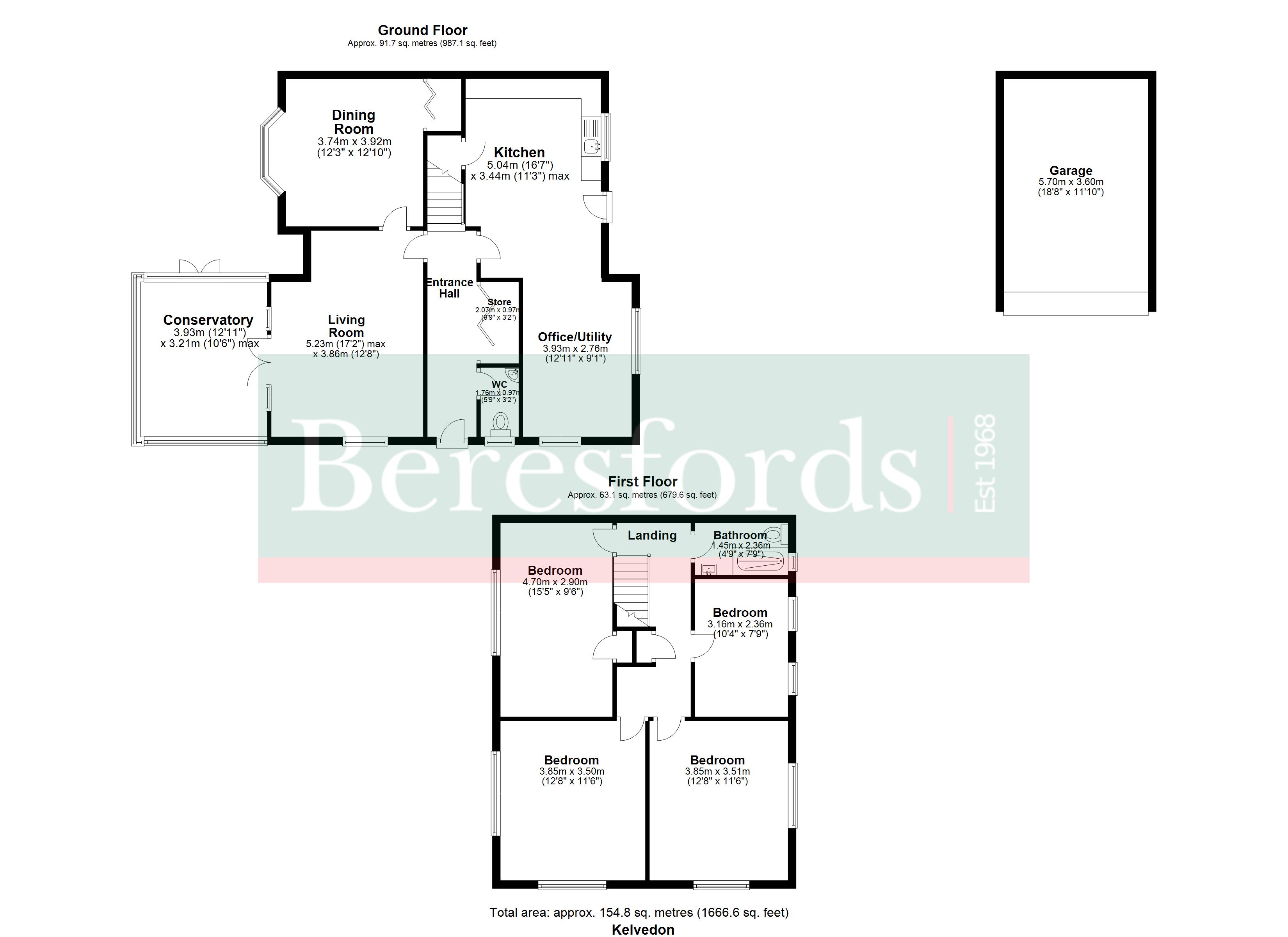Semi-detached house for sale in Kelvedon Close, Hutton CM13
* Calls to this number will be recorded for quality, compliance and training purposes.
Property features
- Two garden spaces
- Spacious and well-equipped home
- Popular location
- 1.1 miles to Shenfield Station
- Within catchment of local schooling
- Modern kitchen with dining space
- Four double size bedrooms
- Large utility/study room
Property description
A deceptively spacious four bedroom semi-detached home has been extended to create versatile family living. Benefiting from a good size lounge, leading through to the conservatory, which is a bright and airy space ideal for enjoying the garden views all year round. There is a separate versatile dining room which is currently being used as the current owners hobby room. The kitchen is modern with high gloss units and has ample space to accommodate a dining table and the owners have made clever use of the large utility space by also creating a study space. To the first floor there are four double bedrooms and a modern family bathroom with large walk-in shower. This home uniquely comes with two garden spaces. The first is very secluded, mainly laid to lawn and flanked by hedges, with the second comprising of a large patio area, great for summer entertaining. A garage/workshop with off street parking for three vehicles is located at the rear of the garden.
This is a popular location with families due to the proximity to some excellent schools and for those requiring travel into London by train and access to the A12 and M25. Situated in the catchment area of some excellent schools including St Martins and just 1.1 miles from Shenfield Mainline Station with its links into London Liverpool Street and the convenience of the Elizabeth Line. (Ref: GPS240062)<br /><br />
Entrance Hall
Living Room (17' 2" x 12' 8")
Max
Dining Room (12' 3" x 12' 10")
Conservatory (12' 11" x 10' 6")
Max
Kitchen (16' 7" x 11' 3")
Max
Office/Utility Room (12' 11" x 9' 1")
WC
Bedroom (12' 8" x 11' 6")
Bedroom (12' 8" x 11' 6")
Bedroom (15' 5" x 9' 6")
Bedroom (10' 4" x 7' 9")
Bathroom (4' 9" x 7' 9")
Rear Garden
Garage (18' 8" x 11' 10")
Front Garden
Property info
For more information about this property, please contact
Beresfords - Shenfield, CM15 on +44 1277 576220 * (local rate)
Disclaimer
Property descriptions and related information displayed on this page, with the exclusion of Running Costs data, are marketing materials provided by Beresfords - Shenfield, and do not constitute property particulars. Please contact Beresfords - Shenfield for full details and further information. The Running Costs data displayed on this page are provided by PrimeLocation to give an indication of potential running costs based on various data sources. PrimeLocation does not warrant or accept any responsibility for the accuracy or completeness of the property descriptions, related information or Running Costs data provided here.

































.jpeg)

