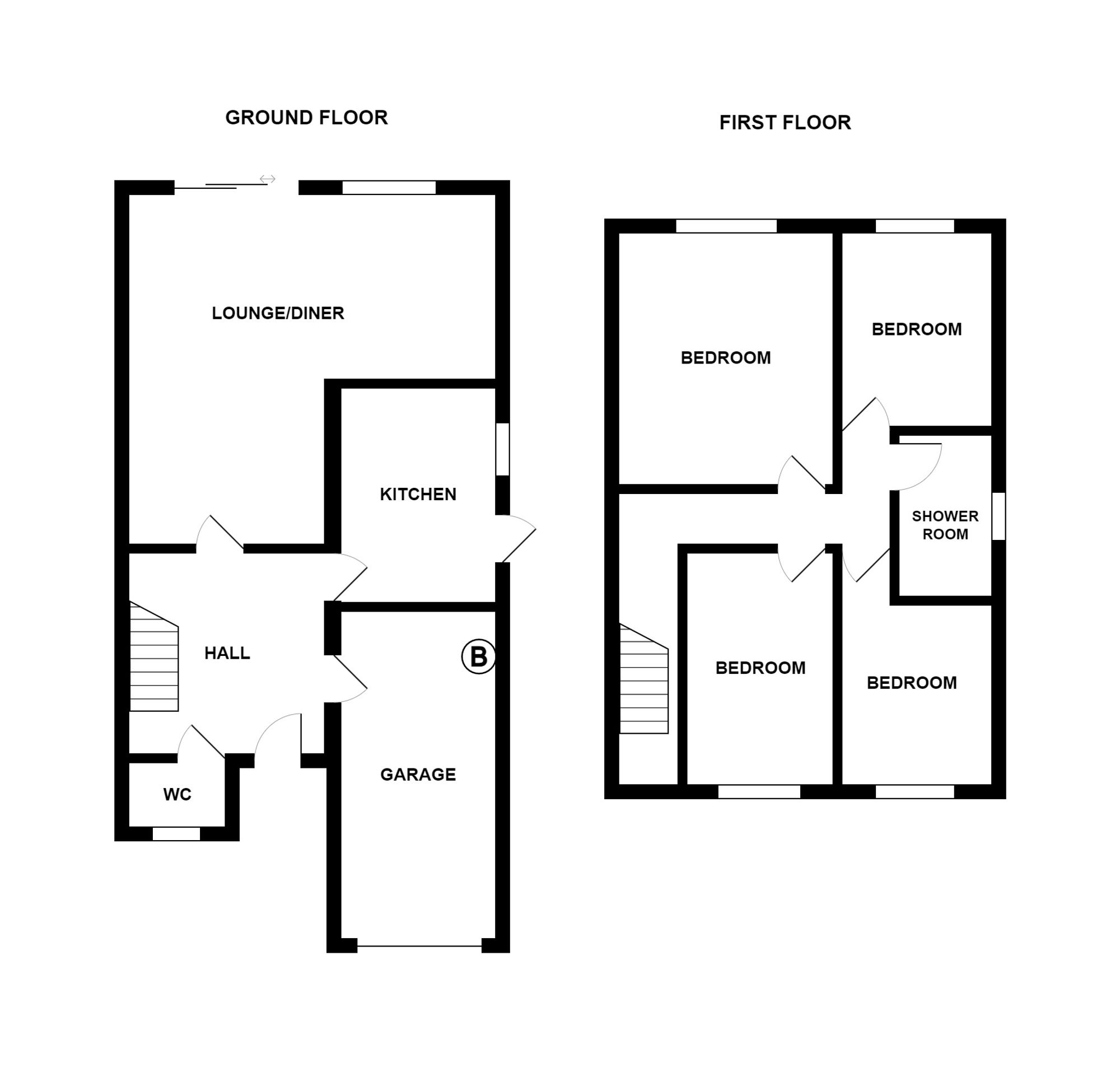Semi-detached house for sale in Scrub Rise, Billericay CM12
* Calls to this number will be recorded for quality, compliance and training purposes.
Property features
- Four bedroom semi detached house
- In need of modernisation
- Spacious Entrance Hall with Large Under Stairs Storage Cupboard
- Ground Floor Cloakroom W/C
- L shaped Lounge / Dining Room
- Fitted Kitchen
- Shower Room
- Intergral garage
- Approx 100' rear garden backing onto open farmland
- No onward chain
Property description
This well-positioned 4-bedroom semi-detached house presents an excellent renovation opportunity. The property boasts a spacious entrance hall with a large under stairs storage cupboard, a ground-floor cloakroom W/C, an L shaped lounge/dining room, fitted kitchen, and a shower room. With the added convenience of an integral garage, this dwelling offers the perfect canvas for a modern and sophisticated lifestyle.
The approximately 100' rear garden, providing a serene oasis, extends into open farmland. Situated in a sought-after location, just a stone's throw away from Quilters Primary and Billericay High Schools, this residence is offered with no onward chain.
The garage, measuring 18'4 x 7'9, offers practicality and storage solutions, complete with lighting, a wall-mounted boiler for hot water and gas central heating, as well as the housing for the gas and electric metres.
Location
Situated in a sought-after location, just a stone's throw away from Quilters Primary and Billericay High Schools, shops and amenities.
Entrance Hall (2.95m x 2.54m)
Stairs to first floor, laminate flooring, coving to textured ceiling, door to garage.
Cloakroom
Obscure double glazed window to front, low flush wc, radiator, coving to textured ceiling, wash hand basin with mixer taps.
Lounge/Diner (5.72m x 5.87m)
Narrowing to 11'6. Double glazed window to rear, double glazed patio doors to rear, two radiators, serving hatch, coving, heating control switch.
Kitchen (3.43m x 2.34m)
Double glazed window and door to side, range of base and eye level units with stainless steel sink unit with mixer taps, built in AEG gas hob with extractor fan above and oven below, plumbing for washing machine, one radiator, tiled floor, cladding to ceiling with spotlight.
First Floor Landing
Coving to textured ceiling, loft hatch.
Bedroom 1 (3.99m x 3.48m)
Double glazed window to rear with views overlooking the garden, one radiator, coving to textured ceiling.
Bedroom 2 (3.71m x 2.49m)
Double glazed window, one radiator, textured ceiling. Built in large cupboard.
Bedroom 3 (3.0m x 2.4m)
Double glazed window to front, one radiator, smooth plastered ceiling, built in cupboard housing lagged copper cylinder.
Bedroom 4 (2.98m x 2.41m)
Double glazed window to rear, one radiator, texture ceiling.
Shower Room
Obscure double glazed window to side, walk in shower cubicle, wash hand basin with mixer taps, low flush WC, tiled floor, smooth plastered ceiling, heated towel rail.
Rear Garden
Approx 100' rear garden, mainly laid to lawn with flower and shrub borders, shed to remain. Backing on to open farmland.
Parking - Garage
18'4 x 7'9. Up and over door to front, lighting, wall mounted boiler for hot water and gas central heating, gas and electric meters.
Property info
For more information about this property, please contact
Dedman Gray, SS1 on +44 1702 787852 * (local rate)
Disclaimer
Property descriptions and related information displayed on this page, with the exclusion of Running Costs data, are marketing materials provided by Dedman Gray, and do not constitute property particulars. Please contact Dedman Gray for full details and further information. The Running Costs data displayed on this page are provided by PrimeLocation to give an indication of potential running costs based on various data sources. PrimeLocation does not warrant or accept any responsibility for the accuracy or completeness of the property descriptions, related information or Running Costs data provided here.





























.png)