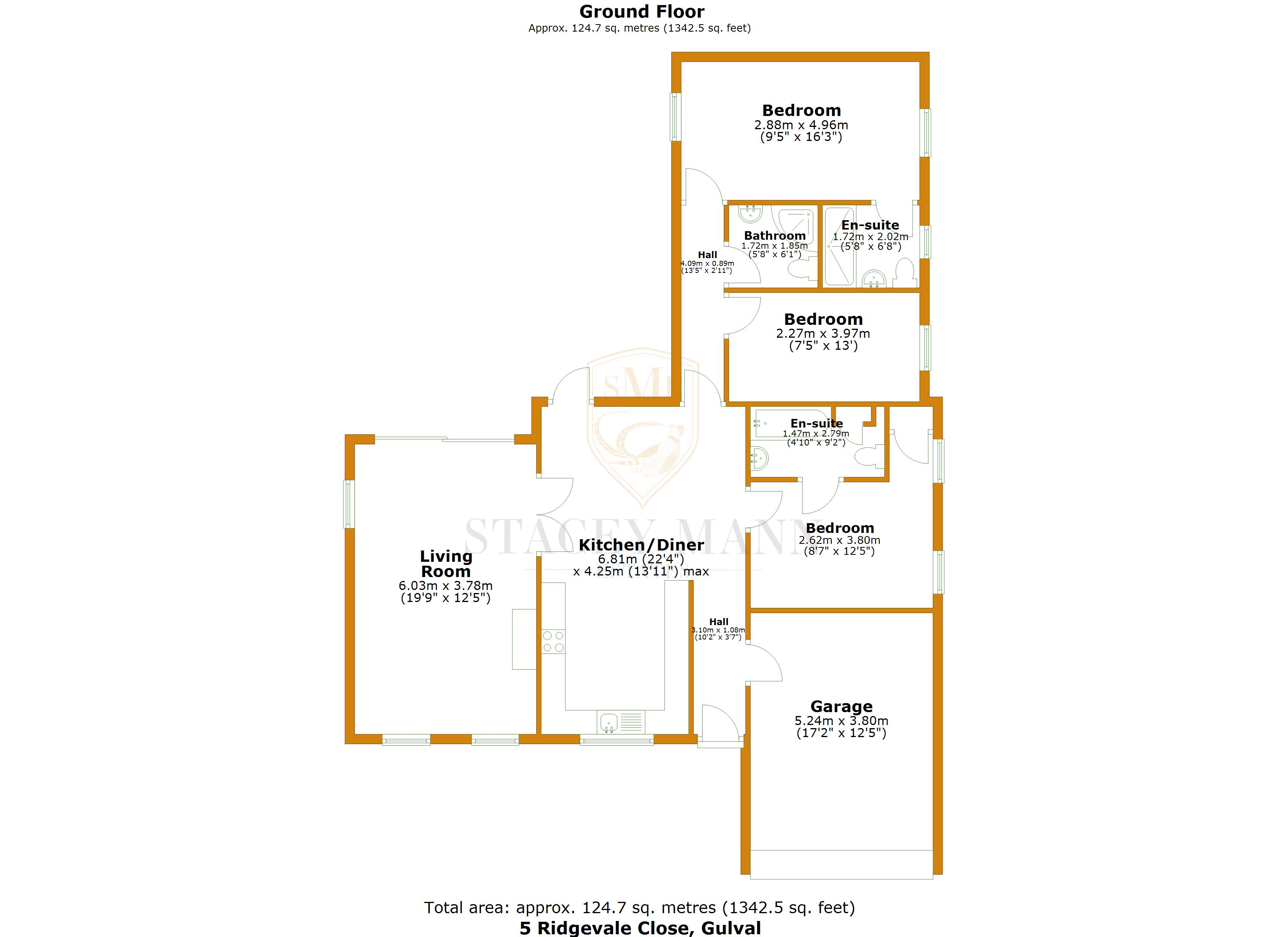Bungalow for sale in Ridgevale Close, Gulval TR18
* Calls to this number will be recorded for quality, compliance and training purposes.
Property description
Presenting this charming, detached bungalow in the heart of a quaint village. Boasting three well-appointed bedrooms, this property offers a comfortable and inviting living space for a family or those seeking a peaceful retreat. The spacious garden provides ample opportunity for outdoor relaxation, while the garage ensures convenient parking and storage. The bungalow's traditional charm is complemented by modern amenities, creating a perfect balance of character and functionality. Located in a desirable village setting, where you can enjoy the tranquillity of rural living while still being within easy reach of local amenities and transport links to the nearby town of Penzance.
Situated in the heart of Gulval with the St Ives road and proximity to Penzance and Marazion on your door step this property is impeccably located. Gulval is an extremely popular and traditional village with a friendly local pub and sought-after primary school.
Front Door
Glazed central panels into :
Entrance Hall
Engineered oak flooring, radiator, power points.
Kitchen/Dining Room (4.2m x 7.21m)
Two radiators, engineered oak flooring continues, double glazed windows to front with pretty outlook onto the garden. Fitted kitchen comprising extensive range of cupboards and drawer units base and wall mounted, sink and drainer with mixer tap, tiled splashback, hardwood worktop surface over, integrated electric oven, integrated fridge freezer, and dishwasher, extractor hood, tiled splashback, power points, double glazed door to rear, side window to rear with outlook over the garden to the rear, window shutter to front window. French doors into:
Living Room (6.2m x 3.76m)
Engineered oak flooring, triple aspect windows to side, and front, double glazed French doors to rear garden and patio. Two radiators, inset gas fire in a woodburning stove style with slate frontage and oak mantle over, window shutter front and side, power point.
Inner Hallway
Two double glazed windows to side with window shutters, radiator.
Bedroom 1 (4.98m x 2.84m)
Dual aspect double glazed window to each side, radiator, power points.
En-Suite Shower Room (1.7m x 2m)
Frosted double glazed window to side, fully tiled, large wall to wall shower, with additional hand held and glass screen, wash hand basin with storage under, w/c, heated towel rail, extractor fan.
Shower Room
1.68m c 1.68m - Fully tiled floors and walls, heated towel rail, extractor fan, shower, w/c, wash hand basin.
Bedroom 2 (4.11m x 2.87m)
Double glazed window to side, power points, radiator.
Bedroom 3 (3.89m x 3.48m)
Two double glazed windows to side, one taller window part frosted, radiator, power points, door to fitted wardrobe with cupboard storage overhead and hanging space. Door to:
En-Suite (2.77m x 1.42m)
Tiled flooring, part tiled walls, bath with showerhead tap attached, w/c, wall mounted wash hand basin, cupboard, housing boiler, extractor fan.
Garage (5.2m x 3.53m)
Entrance hall, access to roof space, electric up and over door, space for washing machine and tumble dryer. Power points.
Outside To Front
Brick paved driveway with parking for two vehicles, access to rear from both sides. Manicured lawn to the front with low planted stone wall marking the boundary at the front and side. A planted section to the front with mature trees and shrubs. Gate access to the rear garden with brick paved patio area, part covered. Lawn with planted wall with hedge boundary, the garden is separated into two sections with planted wall and steps upto a gently sloping lawn with a variety of plants.
Services:
Electric, water and gas.
Council Tax:
Band E.
Broadband:
We understand from the Openreach website that Superfast Fibre Broadband is available to the property with a download speed of 15-25 Mbps and upload speed
of 2 - 5 Mbps.
Property info
For more information about this property, please contact
Stacey Mann Estates, TR18 on +44 1736 397983 * (local rate)
Disclaimer
Property descriptions and related information displayed on this page, with the exclusion of Running Costs data, are marketing materials provided by Stacey Mann Estates, and do not constitute property particulars. Please contact Stacey Mann Estates for full details and further information. The Running Costs data displayed on this page are provided by PrimeLocation to give an indication of potential running costs based on various data sources. PrimeLocation does not warrant or accept any responsibility for the accuracy or completeness of the property descriptions, related information or Running Costs data provided here.





































.png)
