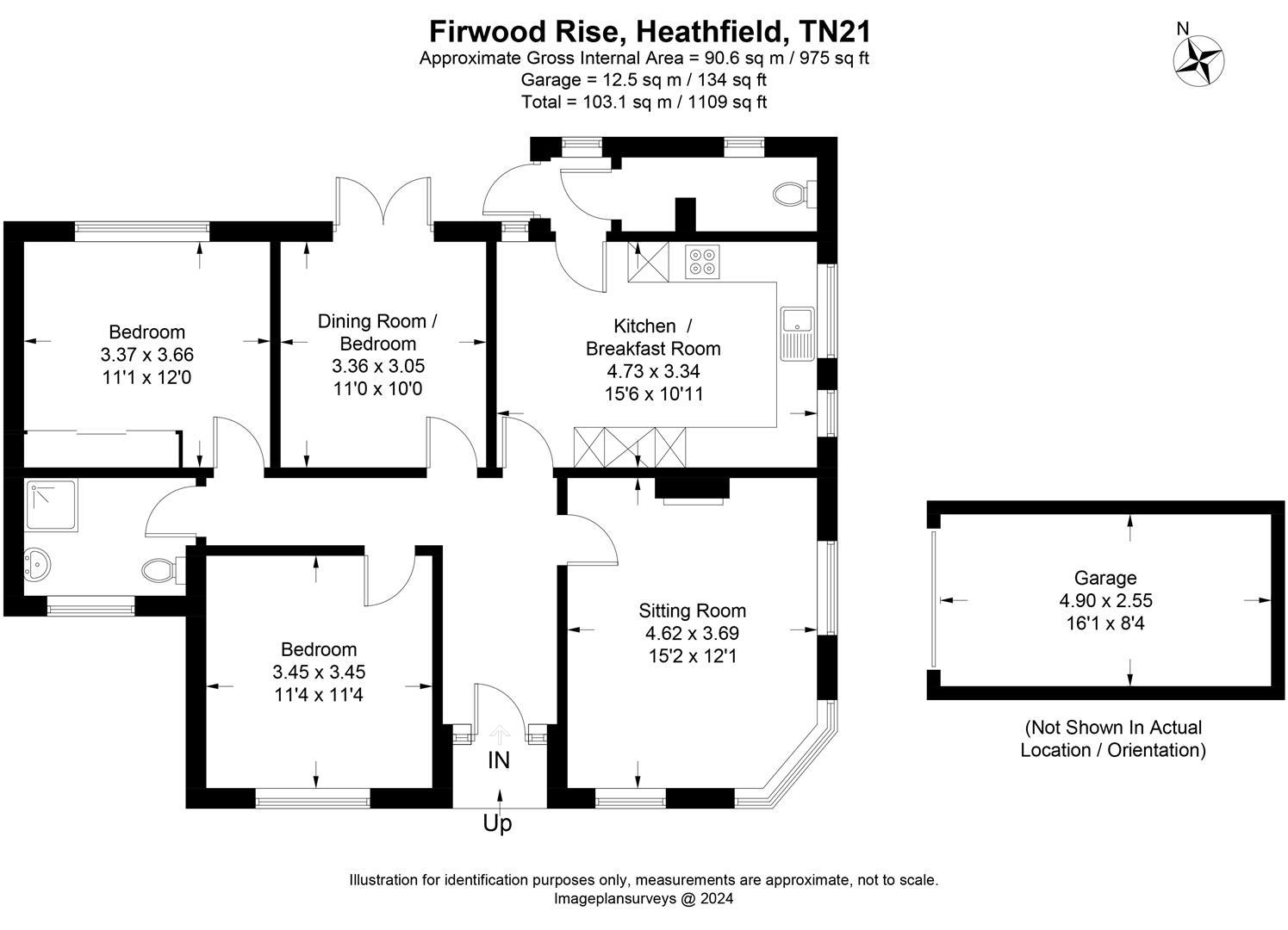Detached bungalow for sale in Firwood Rise, Heathfield TN21
* Calls to this number will be recorded for quality, compliance and training purposes.
Property features
- Detached Bungalow
- Three Bedrooms
- Stunning Wrap Around Garden
- Driveway For Multiple Vehicles
- Detached Garage
- Wood Burning Stove
- Beautifully Presented Throughout
- Solar Panels
- Close To High Street
- Internal Viewing Highly Recommended
Property description
Located in a highly sought-after private road is this beautiful detached three bedroom bungalow where comfort meets functionality at every corner. As you enter the carpeted entrance hall, you're greeted by soft spotlights, power points, and a radiator promising a warm atmosphere. The Lounge features plush carpeting, natural light, and a charming log burning stove. Modern conveniences like power points and a TV point blend seamlessly with traditional charm.
The Kitchen / Breakfast Room features sleek fittings and a thoughtful design with essential appliances, a 5-ring gas hob, and double electric oven with a double glazed door with access out to the beautiful garden. The Cloakroom/WC, with thoughtful appointments for practicality and comfort.
The Dining Room or potential third Bedroom offers versatility and style, with carpeted flooring, a radiant radiator, and power points. A patio door connects indoor and outdoor living effortlessly. The Main Bedroom, a serene sanctuary with plush carpeting, natural light, and modern connectivity. While the Second Bedroom features plush carpeting, a radiator, and fitted wardrobes, with garden views and power points.
Indulge in luxury in the bathroom, with a rejuvenating shower cubicle, vanity unit and w/c.
Outside, the wrap-around gardens offer a private oasis with mature flower beds, shrubs, and plants. Entertain on the patio or find solace in the summer house and shed. A driveway with ample parking leads to the detached Single Garage, providing convenience and security. Welcome home to comfort, convenience, and timeless charm.
The property is fully fitted with double glazing throughout, Gas central heating and solar panels.
We understand there is lapsed planning permission for a loft conversion which would create a further bedroom with en suite. Wd/2018/1739/ldp.
Located in a highly sought-after private road is this beautiful detached three bedroom bungalow where comfort meets functionality at every corner.
As you enter the carpeted entrance hall, you're greeted by soft spotlights, power points, and a radiator promising a warm atmosphere.
The Lounge features plush carpeting, natural light, and a charming log burning stove. Modern conveniences like power points and a TV point blend seamlessly with traditional charm.
The Kitchen / Breakfast Room features sleek fittings and a thoughtful design with essential appliances, a 5-ring gas hob, and double electric oven with a double glazed door with access out to the beautiful garden.
The Cloakroom/WC, with thoughtful appointments for practicality and comfort.
The Dining Room or potential third Bedroom offers versatility and style, with carpeted flooring, a radiant radiator, and power points.
A patio door connects indoor and outdoor living effortlessly. The Main Bedroom, a serene sanctuary with plush carpeting, natural light, and modern connectivity.
While the Second Bedroom features plush carpeting, a radiator, and fitted wardrobes, with garden views and power points.
Indulge in luxury in the bathroom, with a rejuvenating shower cubicle, vanity unit and w/c.
Outside, the wrap-around gardens offer a private oasis with mature flower beds, shrubs, and plants. Entertain on the patio or find solace in the summer house and shed.
A driveway with ample parking leads to the detached Single Garage, providing convenience and security. Welcome home to comfort, convenience, and timeless charm.
The property is fully fitted with double glazing throughout, Gas central heating and solar panels.
We understand there is lapsed planning permission for a loft conversion which would create a further bedroom with en suite. Wd/2018/1739/ldp.
Kitchen/Breakfast Room (4.72m x 3.33m (15'6 x 10'11))
Dining Room/Bedroom (3.35m x 3.05m (11'0 x 10'0))
Bedroom (3.38m x 3.66m (11'1 x 12'0))
Bedroom (3.45m x 3.45m (11'4 x 11'4))
Garage (4.90m x 2.54m (16'1 x 8'4))
Council Tax Band - E £2888
Property info
For more information about this property, please contact
Oakfield, TN21 on +44 1435 577546 * (local rate)
Disclaimer
Property descriptions and related information displayed on this page, with the exclusion of Running Costs data, are marketing materials provided by Oakfield, and do not constitute property particulars. Please contact Oakfield for full details and further information. The Running Costs data displayed on this page are provided by PrimeLocation to give an indication of potential running costs based on various data sources. PrimeLocation does not warrant or accept any responsibility for the accuracy or completeness of the property descriptions, related information or Running Costs data provided here.











































.png)

