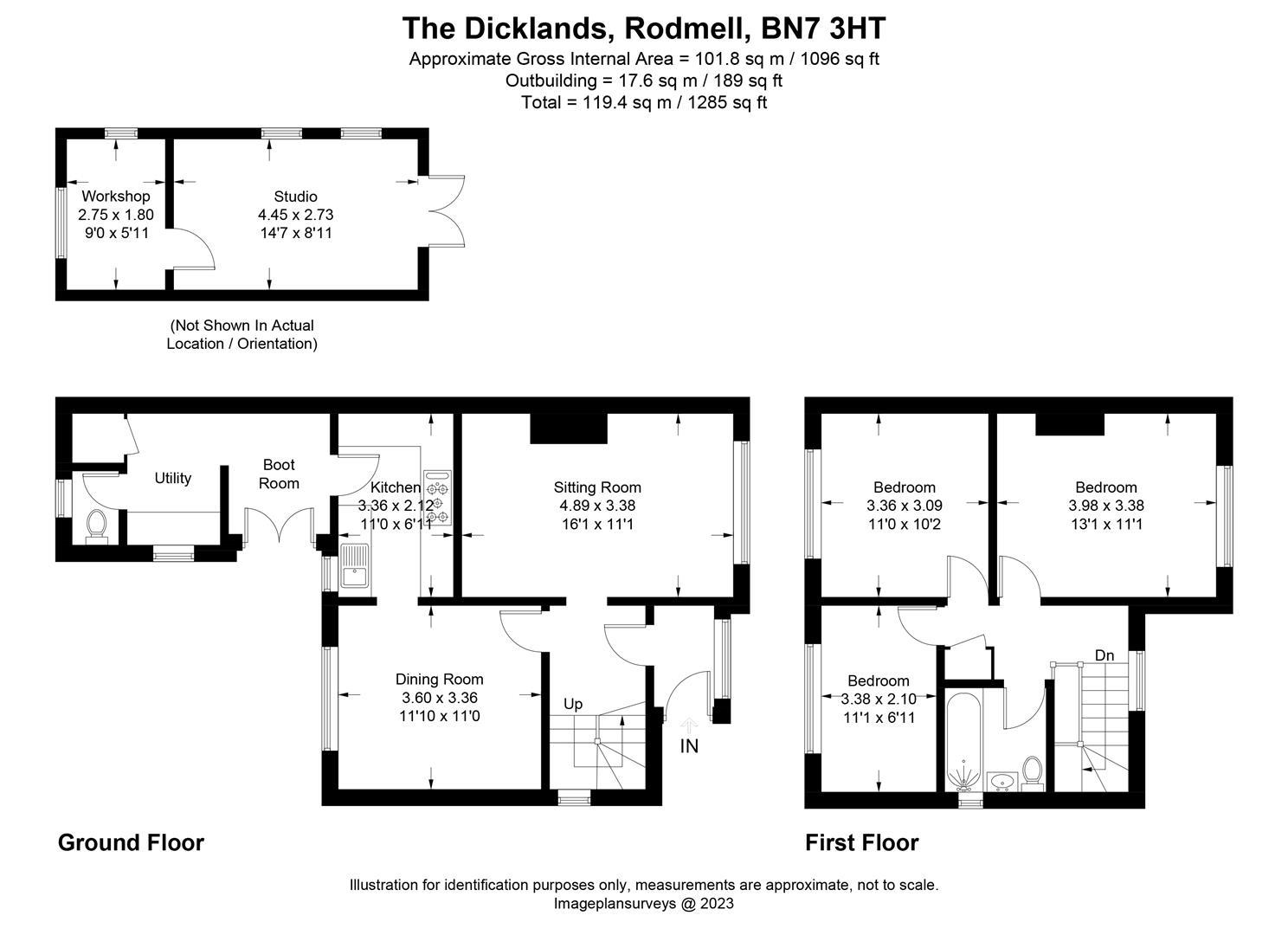Semi-detached house for sale in The Dicklands, Rodmell, Lewes BN7
* Calls to this number will be recorded for quality, compliance and training purposes.
Property features
- Semi detached house
- Three bedrooms
- Situated on edge of sought after village or Rodmell
- Large rear garden
- Superb far reaching views
- Mains water, electricity and drainage
- Oil fired central heating
- High speed fibre broadband
- Converted garage with potential for home office
- Lewes District council tax band C
Property description
A well presented three bedroom semi detached village house situated opposite the oval community Green in the much favoured village of Rodmell. Built in 1948, the property occupies a substantial plot with panoramic views over the Egrets Way, beyond Lewes and the South Downs National Park. With the added benefit of extensive off-road parking, a large North-facing rear garden, and a versatile, well insulated, detached Garage currently used as a Craft Room, this property has much to offer. For an appointment to view please contact our Lewes office .
The accommodation comprises Front Door into enclosed double glazed Porch with door leading into Reception Hall; Sitting Room with feature fireplace and inset multi-fuel stove; Dining Room with views across the garden to the Downs beyond, door into fitted Kitchen with range of fitted base units and integrated dishwasher, space for free standing fridge/freezer, three oven Range; Rear Lobby/Boot Room with French doors onto rear patio, cupboard housing oil fired boiler; Utility Room with under counter space and plumbing for washing machine, tumble dryer; separate WC.
Stairs from the Reception Hall lead up onto the Landing with access to an insulated and part boarded loft space, airing cupboard housing hot water tank; Principal Bedroom with views to the front over the Green; Bedroom 2 with superb views over the rear garden to the Downs beyond; Bedroom 3, a small double with views over the rear garden; fully tiled Family Bathroom with panel bath and separate electric shower over, pedestal hand wash basin, low level WC, heated towel rail
Mains water, electricity and drainage. Oil fired central heating serving panel radiators throughout. Double glazing throughout. High speed fibre broadband. Lewes District Council Tax Band C.
Outside: To the front of the property is an area laid to shingle with a concrete driveway with off-road parking for two/three vehicles. To the rear of the property is a paved patio area leading to the brick built detached Garage, which has been converted into a well insulated Crafts Workroom with electric light and power. The North-facing rear garden is of good size and currently split into three areas with a paved path from the top garden leading through the lawned area with deep flower borders into the enclosed kitchen garden and on to the orchard beyond with two established apple trees.
Location
Known locally for its thriving and supportive community spirit within the village of Rodmell, there is a popular public house and other attractions including Monks House (former home of Leonard and Virginia Woolf) and immediate access to country & riverside walks. The historic county town of Lewes is approximately 4 miles distant and offers an excellent range of amenities with its many individual shops and also major supermarkets including; Waitrose and Tesco, schooling for all ages and recreation facilities. Lewes mainline railway station offers services to London Victoria (just over the hour). The Universities of Brighton and Sussex are situated at Falmer approximately 6 miles distant and the famous Glyndebourne Opera House is on the outskirts of Ringmer. The port of Newhaven is approximately 4 miles distant and offers a regular ferry service to Dieppe, France.
Sitting Room (4.89 x 3.38 (16'0" x 11'1"))
Dining Room (3.60 x 3.36 (11'9" x 11'0"))
Kitchen (3.36 x 2.12 (11'0" x 6'11"))
Bedroom (3.98 x 3.38 (13'0" x 11'1"))
Bedroom (3.36 x 3.09 (11'0" x 10'1"))
Bedroom (3.38 x 2.10 (11'1" x 6'10"))
Property info
For more information about this property, please contact
Oakfield, BN7 on +44 1273 767163 * (local rate)
Disclaimer
Property descriptions and related information displayed on this page, with the exclusion of Running Costs data, are marketing materials provided by Oakfield, and do not constitute property particulars. Please contact Oakfield for full details and further information. The Running Costs data displayed on this page are provided by PrimeLocation to give an indication of potential running costs based on various data sources. PrimeLocation does not warrant or accept any responsibility for the accuracy or completeness of the property descriptions, related information or Running Costs data provided here.




































.png)

