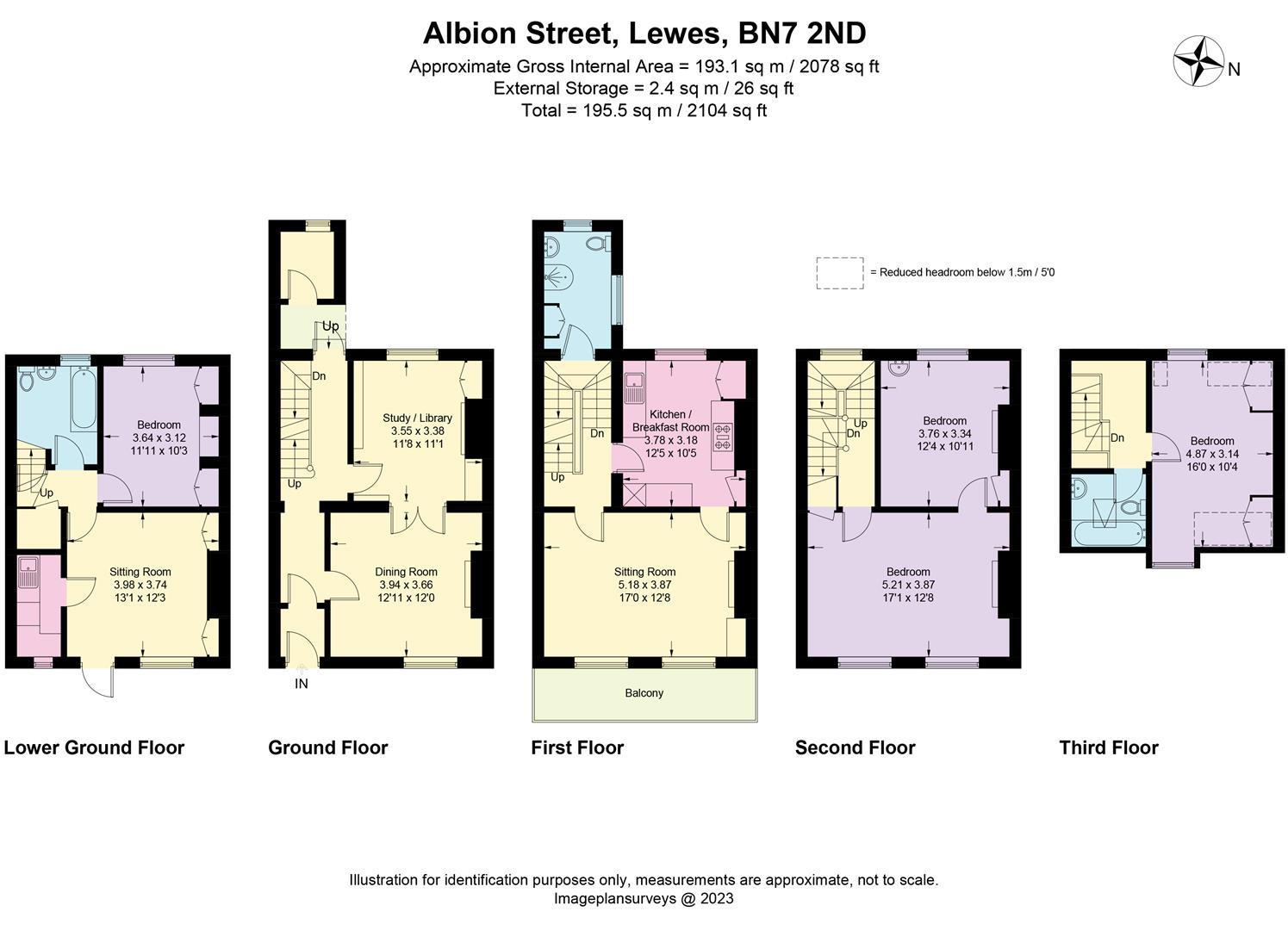Terraced house for sale in Albion Street, Lewes BN7
* Calls to this number will be recorded for quality, compliance and training purposes.
Property features
- Grade II listed Regency house
- Self contained (one bedroom) lower ground floor flat
- West facing private walled garden
- Wealth of period charm
- Secondary income potentials
- Vendor suited
- All mains services appointed
- Far reaching aspect over the town and beyond to Cuilfail
- Esteemed central Lewes location
- Immediate walking distance of amenities
Property description
A handsome four bedroom Regency property of considerable charm and grandeur situated in the heart of Lewes with highly adaptable accommodation and views over the town to the Downs beyond. Built circa 1822, the highly sought-after townhouses of Albion Street are attributed to the work of architect and builder James Berry. The celebrated elegance of these fabulous late Georgian homes is associated with the Neoclassical Regency style of architecture, featuring a white painted stucco façade, deep sash windows and high ceilings.
For more information contact our Lewes branch on .
The accommodation over four floors comprises solid wood Front Door into Ground floor Reception Hall with solid wood floorboards, half glazed door to outside; Dining Room with feature open fireplace with cast iron grate and marble surround, original large sash window, picture rails, solid wood floorboards, stripped double wooden doors through to Study with fitted bookshelves, feature open fireplace, fitted cupboard.
Stripped and painted Staircase from Reception Hall to First Floor Half Landing with dual aspect Shower Room with fitted shower cubicle, vanity unit with inset hand wash basin, low level WC, electric towel rail, original sash windows overlooking the Garden. First Floor Kitchen with bespoke solid wood wall and base units, tile splash back, 'Stoves' range cooker with five gas hobs, extractor fan over, original sash window, cupboard housing British Gas boiler and water cylinder, fitted cupboard, engineered oak floorboards; Sitting Room with feature open fireplace with marble surround, fitted book shelves, picture rails, solid wood floorboards, floor to ceiling original sash windows giving access onto the balcony enclosed by ornate cast iron railings.
Second Floor Principle Bedroom with engineered oak floorboards, feature fireplace with marble surround, original sash window; Bedroom 2 with feature fireplace, fitted cupboard, wall mounted hand wash basin with tile splashback, original sash window, solid wood floorboards. Third Floor dual aspect Bedroom 3 with cupboards fitted into the apex, dormer windows to the front and rear, painted solid wood floorboards, access to loft; Bathroom with panel bath, low level WC, vanity unit with inset hand wash basin, Velux window, half tiled walls, engineered oak floorboards.
Staircase from Reception Hall to Lower Ground Floor self-contained accommodation comprising Sitting Room with fitted cupboards to either side of the chimney breast, original sash window, original front door into the flat, tiled floor; Kitchenette with range of solid wood wall and base units, undercounter space for fridge, tiled floor; double Bedroom with fitted bookshelves, fitted double wardrobe to left hand side of chimney breast and fitted cupboard with shelving to the right hand side, original sash window, tiled floor; Bathroom with panel bath and shower over, low level WC, vanity unit with inset hand wash basin, electric towel rail, half tiled wall, tiled floor; Utility Cupboard with space and plumbing for washing machine and dryer. Agent's Note: This versatile space, with its own private entrance, is ideal for visiting family or friends, or as an income opportunity as an Airbnb or long-term let.
All mains services. Gas fired central heating serving panel radiators throughout. Original sash windows throughout. Lewes District Council Tax Band F.
Outside: The property is approached from the street by a few steps leading up to the Front Door. There is a cast iron railing to the front with a gate and steps leading down to the Lower Ground Floor. The West-facing private rear garden is enclosed by flint walls with well stocked borders and mature planting such as rose bushes and a fig tree. There is a brick built shed with light and power.
Location:
Albion Street is conveniently situated off the High Street within easy walking distance of all the facilities Lewes has to offer, including three supermarkets, the acclaimed independent Depot cinema, leisure centre, tertiary college, as well as well attended primary and senior schools. It is also a great place to shop with so many independent, antique and quirky shops. The mainline railway station offers a fast service to London Victoria in just over the hour. The universities of Sussex and Brighton and the coast at Brighton are found 6 and 9 miles away respectively and the famous Glyndebourne Opera House is about 4 miles away on the outskirts of Ringmer. The Downs and local countryside are a paradise for walkers, cyclists and nature lovers.
Sitting Room (5.18 x 3.87 (16'11" x 12'8"))
Kitchen/Breakfast Room (3.78 x 3.18 (12'4" x 10'5"))
Dining Room (3.94 x 3.66 (12'11" x 12'0"))
Study/Library (3.55 x 3.38 (11'7" x 11'1"))
Bedroom (5.21 x 3.87 (17'1" x 12'8"))
Bedroom (3.76 x 3.34 (12'4" x 10'11"))
Bedroom (4.87 x 3.14 (15'11" x 10'3"))
Self Contained Flat
Sitting Room (3.98 x 3.74 (13'0" x 12'3"))
Bedroom (3.64 x 3.12 (11'11" x 10'2"))
Property info
For more information about this property, please contact
Oakfield, BN7 on +44 1273 767163 * (local rate)
Disclaimer
Property descriptions and related information displayed on this page, with the exclusion of Running Costs data, are marketing materials provided by Oakfield, and do not constitute property particulars. Please contact Oakfield for full details and further information. The Running Costs data displayed on this page are provided by PrimeLocation to give an indication of potential running costs based on various data sources. PrimeLocation does not warrant or accept any responsibility for the accuracy or completeness of the property descriptions, related information or Running Costs data provided here.






































.png)

