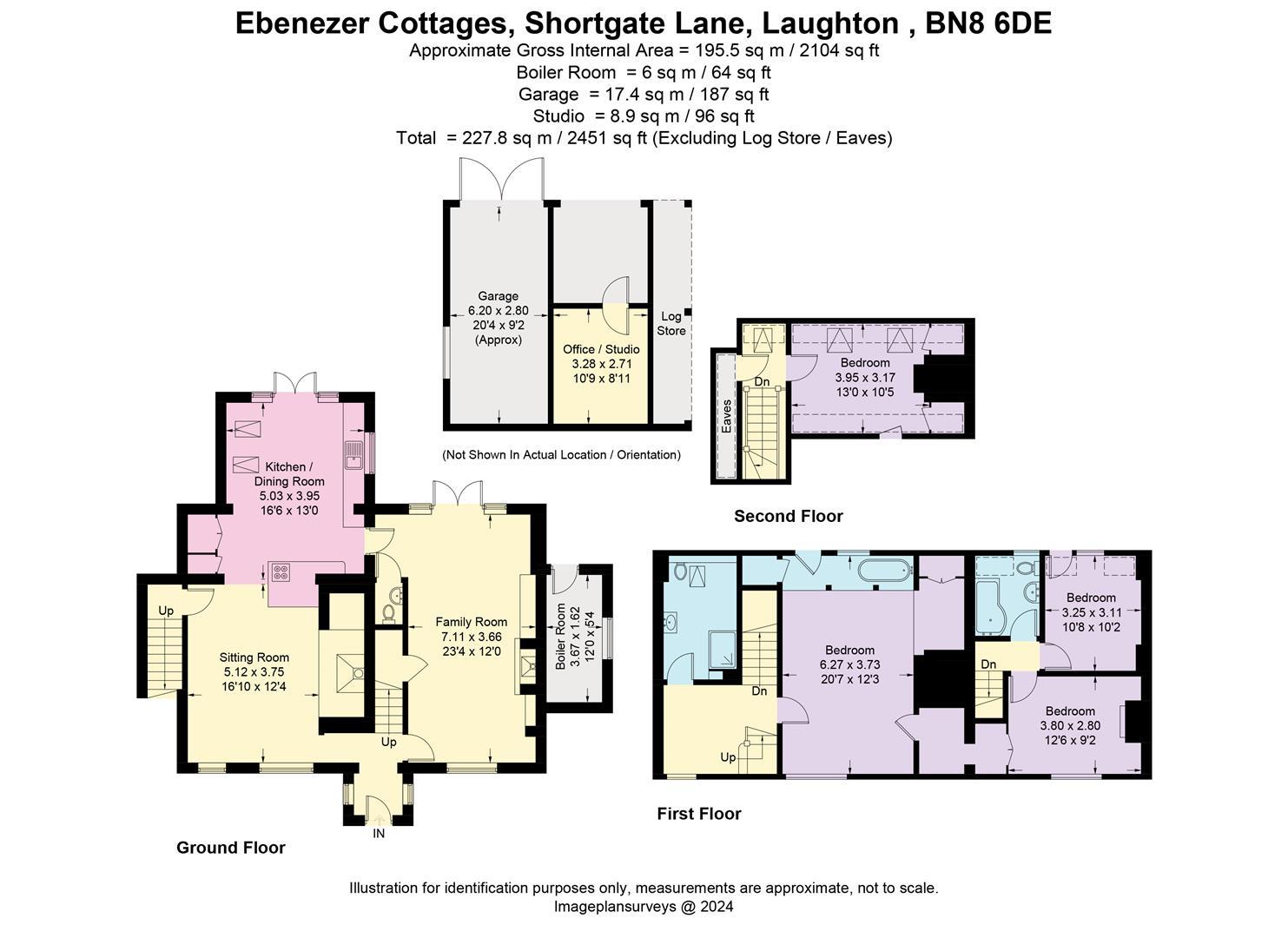Semi-detached house for sale in Shortgate Lane, Laughton BN8
* Calls to this number will be recorded for quality, compliance and training purposes.
Property features
- Beautifully presented four bedroom period cottage
- Situated on the edge of Laugton Village
- Landscaped gardens of 1/5th of an acre backing onto open meadows
- Weath of exposd beams and inglenook fireplace with original bread oven
- Sympathetically modernised throughout
- Detached home office/garden studio
- Heritage-style oak single garage
- Mains water and electricity, private drainage
- Oil fired heating
- Wealden district council tax band F, EPC rating D
Property description
An inspiring and beautifully presented semi-detached four bedroom period home that historically formed two cottages. This skilful conversion has created fabulous accommodation whilst preserving a wealth of period features. With the benefit of a detached Home Office/Garden Studio, a Heritage-style single garage and landscaped gardens of about 1/5th of an acre backing onto open meadows, an early appointment to view this property is highly recommended. Please contact our Lewes Office on .
An inspiring and beautifully presented semi-detached four bedroom period home that historically formed two cottages. This skilful conversion has created fabulous accommodation that has been lavishly modernised, all without compromising the abundant charm, as displayed in the inglenook fireplace with an original bread oven, beamed ceilings, and the original oak frame believed to date from the 15th century. 1 & 2 Ebenezer Cottages have been the subject of considerable refurbishment by the preceding and present owners.
The accommodation comprises Front door into the Entrance Hall with a limestone-tiled floor; dual-aspect Family Room with views over both the front and rear gardens, a fireplace with an inset cast iron wood burner, hand-built solid wood shelving units and cupboards, French Doors to outside, engineered oak wood floorboards; dual aspect Kitchen/Dining Room with bespoke handmade wall and base units, integrated oven with an induction hob over, integrated dishwasher, space for an American fridge/freezer, French Doors to outside, engineered oak wood floorboards; the dividing wall has been removed, creating an open-plan, dual-aspect Sitting Room featuring an inglenook fireplace with a bespoke canopy and original bread oven. The original front door of 2 Ebenezer Cottages has been replaced with a double-glazed window to further enhance the light and spacious feel of the cottage.
A Staircase from the Entrance Hall gives access to the First Floor double Bedrooms 2 and 3 and the Family Bathroom with a panel bath with a shower over, a vanity handwash basin, a low-level WC, tiled floors, and half-tiled walls. To the other side of the property, a staircase from the Sitting Room gives access to a large First Floor Landing that has formerly been used as a Study; Principal Bedroom with a freestanding roll-top Bath, ample storage cupboards, and a passageway cleverly created through the wardrobe of the Principal Bedroom to that of Bedroom 2, connecting the accommodation on the First Floor. A staircase from the Landing leads to Bedroom 4.
Agent's Note: Please be informed that there is a flying freehold with the neighbouring property.
Mains water and electricity. Private drainage. Oil fired central heating serving panel radiators throughout. Double glazing throughout. Wealth of period features throughout. Wealden District Council Tax Band F.
Outside: The landscaped and lovingly tended gardens extend to approximately 1/5th of an acre and are securely enclosed by a Beech hedge, side gate, and electric entrance gates to the front. A gravel driveway with mature front and side gardens with flower beds and fruit trees of Apple, Plum, and Quince. The neighbouring grazing land, bordered by post and rail fencing, offers very attractive views. Located at the end of the driveway is a detached Oak framed Sussex style garage/workshop, studio, log store, and mezzanine storage above. The studio has been soundproofed and fitted with electric light and power and its own Super-Fast Broadband, ideal for a home office. There is an attached boiler room to the north gable end of the house.
Location:
The property is situated on the outskirts of the highly sought after village of Laughton which provides a post office/general store, pre-school, primary school, church and public house. The nearby historical county town of Lewes offers boutique shops, restaurants and mainline railway service to London Victoria (just over the hour). Almost equidistant is the town of Uckfield with its comprehensive range of shopping facilities and railway station with service to London Bridge.
Sitting Room (5.12 x 3.75 (16'9" x 12'3"))
Family Room (7.11 x 3.66 (23'3" x 12'0"))
Kitchen/Dining Room (5.03 x 3.95 (16'6" x 12'11"))
Bedroom (6.27 x 3.73 (20'6" x 12'2"))
Bedroom (3.80 x 2.80 (12'5" x 9'2"))
Bedroom (3.25 x 3.11 (10'7" x 10'2"))
Bedroom (3.95 x 3.17 (12'11" x 10'4"))
Office/Studio (3.28 x 2.71 (10'9" x 8'10"))
Garage (6.20 x 2.80 (20'4" x 9'2"))
Property info
For more information about this property, please contact
Oakfield, BN7 on +44 1273 767163 * (local rate)
Disclaimer
Property descriptions and related information displayed on this page, with the exclusion of Running Costs data, are marketing materials provided by Oakfield, and do not constitute property particulars. Please contact Oakfield for full details and further information. The Running Costs data displayed on this page are provided by PrimeLocation to give an indication of potential running costs based on various data sources. PrimeLocation does not warrant or accept any responsibility for the accuracy or completeness of the property descriptions, related information or Running Costs data provided here.
































.png)

