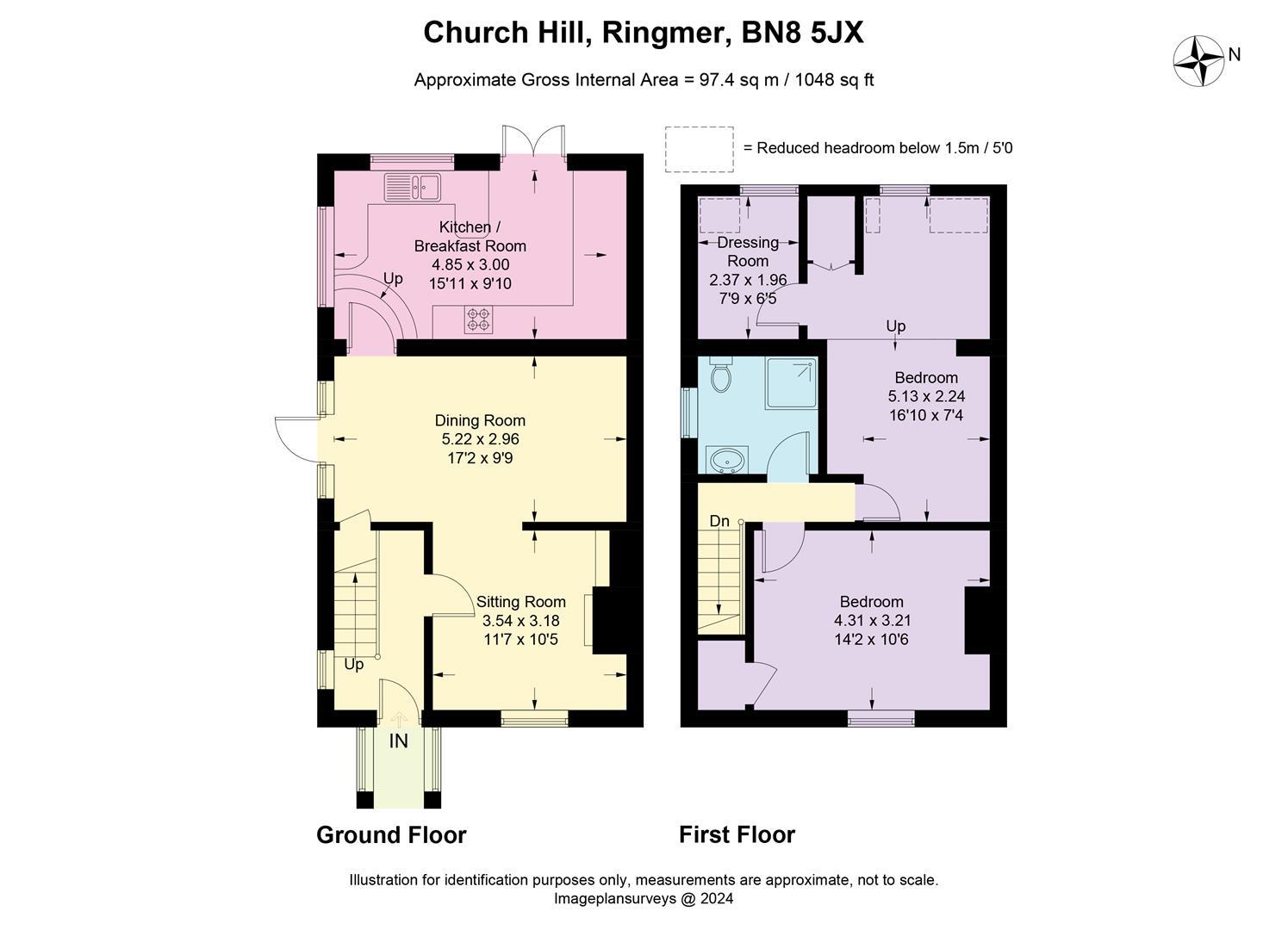Detached house for sale in Church Hill, Ringmer, Lewes BN8
* Calls to this number will be recorded for quality, compliance and training purposes.
Property features
- Charming Victorian two bedroom detached cottage
- On edge of Ringmer Village with easy walking distance of Village centre
- Delightful secluded rear garden backing on to open fields
- Off street parking
- Requires some modernisation
- Potential to extend subject to planning permission
- Gas fired central heating
- Double glazing throughout
- All mains services
- Lewes district council tax band D
Property description
A delightful, homely, detached two bedroom early Victorian cottage situated on the edge of Ringmer within easy walking distance of the village centre. Believed to date back to circa 1822, this property, once part of a row of similar cottages, has withstood the test of time. In need of some modernisation and refurbishment, this charming and much loved home offers huge potential to extend the current living accommodation, subject to the requisite planning consents being attained. With the added benefits of a delightful private rear garden backing on to open fields, and off street parking. For more information call our Lewes branch .
The accommodation comprises covered Porch to Front Door; Reception Hall with quarry tiled floor, half wood panelled walls; Sitting Room with feature brick fireplace with inset wood burner, fitted pine cupboards with shelving over to either side of chimney breast; open Dining Room area with double glazed glass panel door onto side garden, fitted under stairs cupboard; well fitted Kitchen with range of wood-fronted base and wall units, integrated electric oven with gas hob and integrated extractor fan over, under counter space for dishwasher, washing machine and tumble dryer, wall mounted Prima gas fired boiler, tiled floor, double glazed French doors onto rear Garden.
Staircase from Reception Hall to first floor Landing with loft hatch; Principal Bedroom with dormer window and views over the rear garden to the open fields beyond, cupboard housing hot water tank, door into small Study/Dressing Room; Bedroom 2 with feature fireplace and inset cast iron grate, deep fitted wardrobe; Family Bathroom with glass shower cubicle, high cistern WC, vanity unit with inset hand wash basin, heated towel rail, half panelled walls, vinyl wood effect floor cover.
All mains services. Gas fired central heating serving panel radiators throughout. Double glazing throughout. Stripped pine doors throughout. Lewes District Council Tax Band D.
Outside:
To the side of the property is an off-street parking space with car port/pergola structure and a gate leading into the South facing side garden with well stocked raised beds. A brick paved path leads into the tranquil rear garden with a central pond attracting wild Perch and Rudd, surrounded by a lawn and mature hedging and planting, backing directly onto open fields.. This south-westerly facing secluded rear garden is a delight, with an area of crazy paved patio outside of the Kitchen, and to the side a greenhouse, garden shed and outside water tap.
Location:
Church Hill is conveniently situated on the edge of Ringmer, within easy walking distance of the village green and the small parade of shops in the village centre. Ringmer has a great community with many events taking place throughout the year. There is also a regular bus service into Lewes and Brighton. The county town of Lewes with its more comprehensive shopping is about 4 miles distant and offers a range of independent shops, restaurants, three major supermarkets and a main line railway station with services to London - Victoria in just over the hour. The famous Glyndebourne Opera House is situated on the edge of the village, about 2 miles distant.
Sitting Room (3.54 x 3.18 (11'7" x 10'5"))
Dining Room (5.22 x 2.96 (17'1" x 9'8"))
Kitchen/Breakfast Room (4.85 x 3.00 (15'10" x 9'10"))
Bedroom (4.31 x 3.21 (14'1" x 10'6"))
Bedroom (5.13 x 2.24 (16'9" x 7'4"))
Dressing Room (2.37 x 1.96 (7'9" x 6'5"))
Property info
For more information about this property, please contact
Oakfield, BN7 on +44 1273 767163 * (local rate)
Disclaimer
Property descriptions and related information displayed on this page, with the exclusion of Running Costs data, are marketing materials provided by Oakfield, and do not constitute property particulars. Please contact Oakfield for full details and further information. The Running Costs data displayed on this page are provided by PrimeLocation to give an indication of potential running costs based on various data sources. PrimeLocation does not warrant or accept any responsibility for the accuracy or completeness of the property descriptions, related information or Running Costs data provided here.



































.png)

