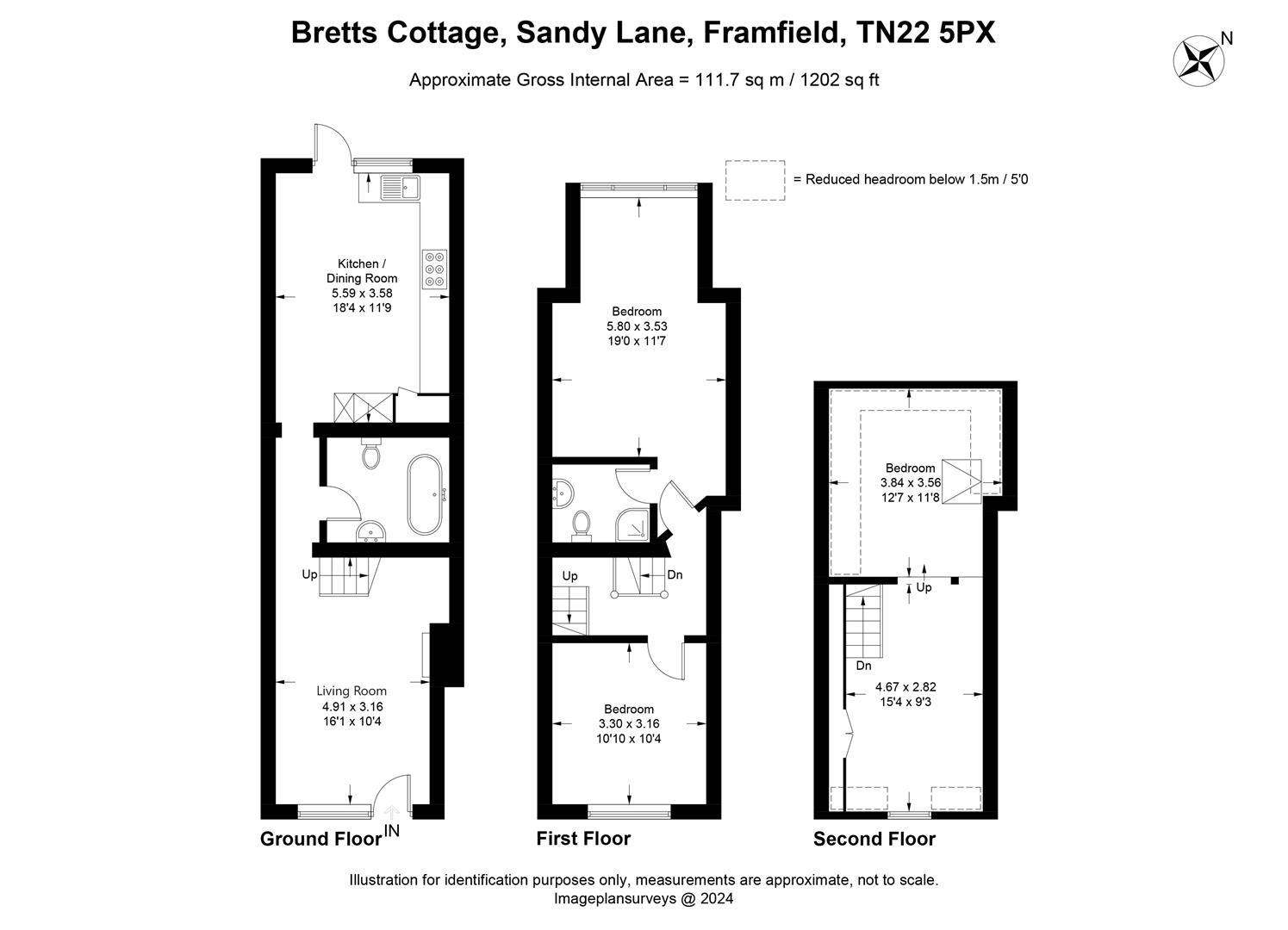Terraced house for sale in Sandy Lane, Framfield, Uckfield TN22
* Calls to this number will be recorded for quality, compliance and training purposes.
Property features
- Vendors have found
- Within easy walking distance of framfield
- Fantastic views
- 18th century cottage
- On the weald way
- Rural situation
- Space for three cars
- Three story rear extention
- Three double bedrooms
- Two bathrooms
Property description
We are delighted to present this stunning late 18th-century cottage. The property boasts three double bedrooms and has been impeccably restored and extended while keeping the original character of the house intact.
The cottage is situated on Sandy Lane, just outside of Framfield, in an elevated position, providing fantastic views of both the South Downs and North Downs. With direct access to The Wealdway, this property is a must-see.
Approached by a picket gate into the front garden, the property features an oak front door with a feature window. The living room boasts original Victorian quarry tiles and an east-facing aspect that overlooks the front garden, allowing for ample natural light to flood the room.
The original beams are still in place, and the feature fireplace is heated by a wood burner. Moving on from the living room, through a terracotta tiled hallway, the property opens up into the kitchen, which was converted from the old cattle shed.
The kitchen features a double-wide Smeg range cooker, washing machine, dishwasher, fridge freezer and a porcelain Franke sink. The aspect from the large windows over the rear garden provides plenty of natural light.
The spacious kitchen/dining room currently houses a large dining table with eight seats. Downstairs, there is a family Heritage white bathroom suite with a freestanding bath with a shower above, a pedestal basin, and a low-level W.C.
Upstairs, the principal bedroom is spacious and has a dressing area, with stunning views over the south downs.
The principal bedroom is serviced by an en-suite with a walk-in shower, a pedestal basin, and a low-level W.C. The third bedroom, also a double, has views towards the front of the property.
On the first floor, the second bedroom is split over two levels, currently with a seating area and a double bed, and benefits from views over the north downs. Farrow and Ball paint has been used throughout.
Outside:
The property has a west-facing rear garden that features a spacious patio area leading to an artificial lawn and a garden shed.
The garden is surrounded by mature plants and can be accessed from the rear. The house also benefits from a small front garden enclosed by a wooden picket fence and parking space for up to three cars opposite. Additionally, there is some extra land to the front of the property, which is south facing. It is laid to lawn with a patio seating area looking across to the South Downs. Enclosed by fence, fruit trees and mature hedging. Also access to cesspit.
The Wealdway along with numerous other walking routes making it a paradise for nature lovers.
Agents Note:
The property runs on lpg, mains electricity and water and a Cesspit. Wealden District Council tax band C.
Location:
Situated on the ever popular Sandy Lane benefitting from direct access to the Wealdway and being the second highest settlement in east Sussex this property benefits from breathtaking views of the South Downs and North Downs.
Within walking distance of Framfield with its village school and public house and within 2 miles of the larger town of Uckfield with its comprehensive range of shopping facilities including two super markets, schooling for all ages, restaurants, public houses and mainline railway station with commuter links to London Bridge.
Kitchen/Dining Room (5.59m x 3.58m (18'4 x 11'9))
Living Room (4.90m x 3.15m (16'1 x 10'4))
Bedroom (5.79m x 3.53m (19'0 x 11'7))
Bedroom (3.30m x 3.15m (10'10 x 10'4))
Bedroom (3.84m x 3.56m (12'7 x 11'8))
Council Tax Band - C £2208
Property info
For more information about this property, please contact
Oakfield, TN22 on +44 1825 592967 * (local rate)
Disclaimer
Property descriptions and related information displayed on this page, with the exclusion of Running Costs data, are marketing materials provided by Oakfield, and do not constitute property particulars. Please contact Oakfield for full details and further information. The Running Costs data displayed on this page are provided by PrimeLocation to give an indication of potential running costs based on various data sources. PrimeLocation does not warrant or accept any responsibility for the accuracy or completeness of the property descriptions, related information or Running Costs data provided here.




































.png)

