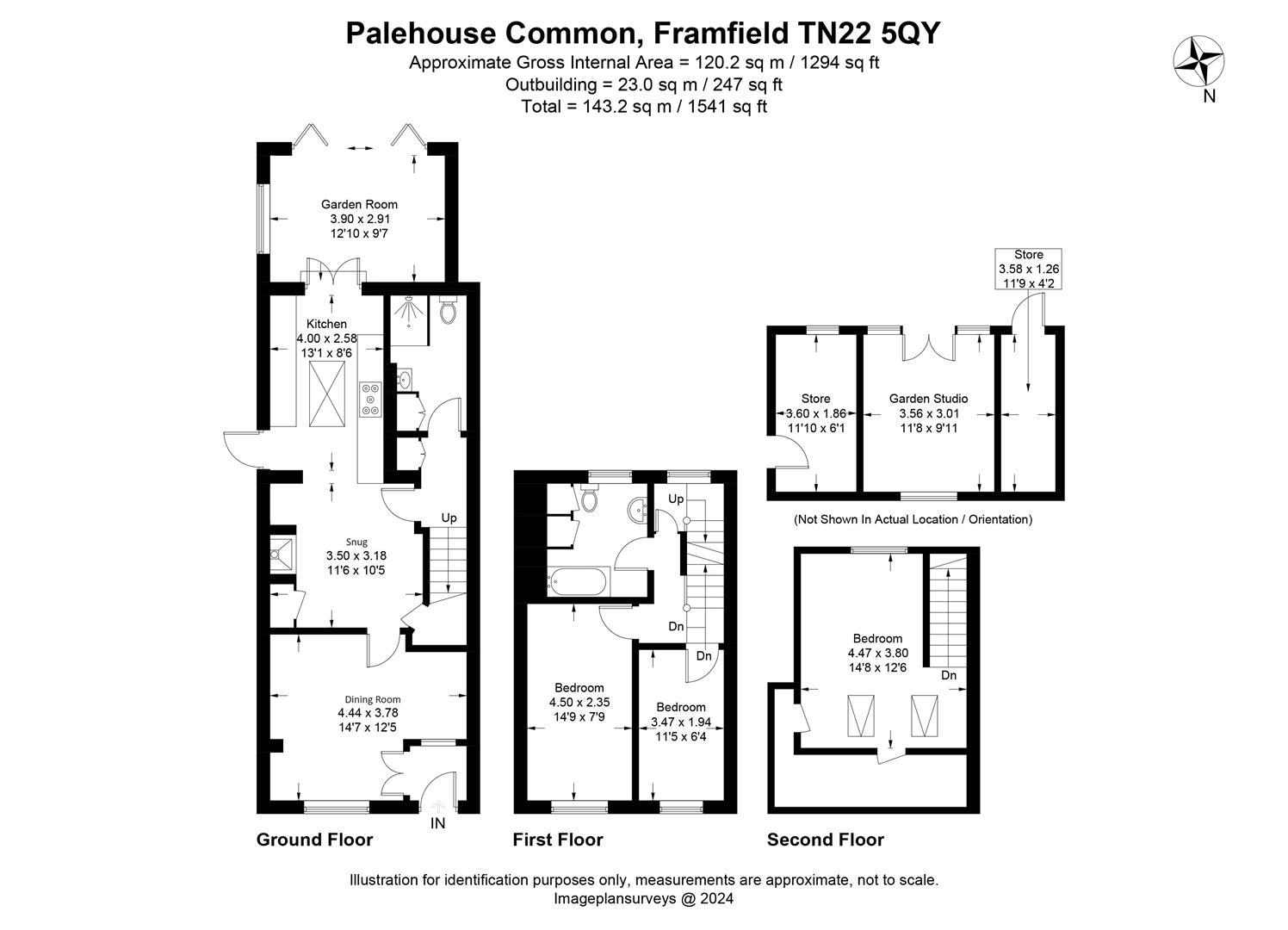Semi-detached house for sale in Palehouse Common, Framfield, Uckfield TN22
* Calls to this number will be recorded for quality, compliance and training purposes.
Property features
- Three Bedroom House
- Modern Fitted Kitchen
- Modern Fitted Bathroom
- Large Eaves Storage
- Feature Fireplace
- Exposed Painted Wooden Floors
- Stunning Views Of The Countryside
- South Facing Garden
- Close to Uckfield Town Centre
- Located in the peaceful Hamlet of Palehouse Common
Property description
Rowland Gorringe is delighted to present this stunning three-bedroom semi-detached period cottage with a garden studio and beautiful views of open countryside.
This property is ideally located just outside of Uckfield and is a must-see for anyone looking for a rural location.
As you approach the property, a path with mature planting on either side leads you to a fully glazed front door into a porch area.
The porch has space for coats and a shoe rack. French doors open into the dining room with a large, front-facing feature window that floods the property with natural light. The room boasts hardwood flooring throughout.
Through the dining room, you will find the snug area just off the kitchen. The snug has a hardwood floor and a feature fireplace serviced by a wood burner.
There is also plenty of storage space with a large under-stairs cupboard and storage cupboard. The snug seamlessly flows through to the farmhouse-style kitchen with a five-ring Smeg induction hob and electric ovens, ceramic sink, and space for a fridge freezer.
The kitchen has an abundance of under-counter units and a hardwood worktop. The entire floor is tiled, and a skylight above provides warm light throughout.
The garden room is located off the kitchen to the rear and is south-facing.
Full-width bifold doors out onto the garden patio provide light, along with a second aspect window. The downstairs utility cupboard provides space for a washing machine.
The downstairs bathroom has a walk-in shower, low-level W.C. And Burlington washbasin, and tiled flooring.
Upstairs, the second bedroom is a double bedroom with exposed painted wooden floors and stunning views over rolling countryside.
The family bathroom has a panel bath with an overhead shower, low-level W.C. And handbasin, and houses the airing cupboard with shelf space and secondary linen storage is also present.
The principal bedroom has a double aspect with picturesque views over the countryside and views to the rear of the property. It also has large eaves storage.
Outside, there is a south-facing patio area that is flooded by the sun.
Located in the peaceful Hamlet of Palehouse Common, this property is surrounded by beautiful countryside and offers easy access to the Uckfield town centre and railway station.
The station has commuter services to London/London Bridge, making it an ideal location for those working in the city. The town itself is equipped with a variety of amenities, including shops, restaurants, a cinema, a library, a local hospital, a bus station, and excellent schools that cater to children of all ages, including a community college.
The coastal towns of Eastbourne and Brighton, the Royal Spa town of Tunbridge Wells, Gatwick Airport, and the M23/M25 motorways are all conveniently located within a short driving distance.
In addition, the Ashdown Forest, with its 6,500 acres of scenic walks and horse-riding opportunities by permit, is also situated nearby.
The area laid to lawn extends out to a low-level diving chicken fence, leading to another area laid to lawn with a path to the garden studio.
The garden studio comes with laminate flooring, power, wood burner, and electric radiator.
There is a substantial shed to the side of the garden studio with a separate entrance and power, another storage shed to the side of the studio, log storage, and two other sheds.
The boundary is surrounded by mature planting and hurdle fencing. To the front of the property is a driveway with space for one car, and there is free off-road parking opposite the property on the road.
Dining Room (4.45m x 3.78m (14'7 x 12'5))
Snug (3.51m x 3.18m (11'6 x 10'5))
Kitchen (3.99m x 2.59m (13'1 x 8'6))
Garden Room (3.91m x 2.92m (12'10 x 9'7))
Bedroom (4.50m x 2.36m (14'9 x 7'9))
Bedroom (3.48m x 1.93m (11'5 x 6'4))
Bedroom (4.47m x 3.81m (14'8 x 12'6))
Garden Studio (3.56m x 3.02m (11'8 x 9'11))
Store (3.61m x 1.85m (11'10 x 6'1))
Store (3.58m x 1.27m (11'9 x 4'2))
Council Tax Band - D
Property info
For more information about this property, please contact
Oakfield, TN22 on +44 1825 592967 * (local rate)
Disclaimer
Property descriptions and related information displayed on this page, with the exclusion of Running Costs data, are marketing materials provided by Oakfield, and do not constitute property particulars. Please contact Oakfield for full details and further information. The Running Costs data displayed on this page are provided by PrimeLocation to give an indication of potential running costs based on various data sources. PrimeLocation does not warrant or accept any responsibility for the accuracy or completeness of the property descriptions, related information or Running Costs data provided here.





























.png)

