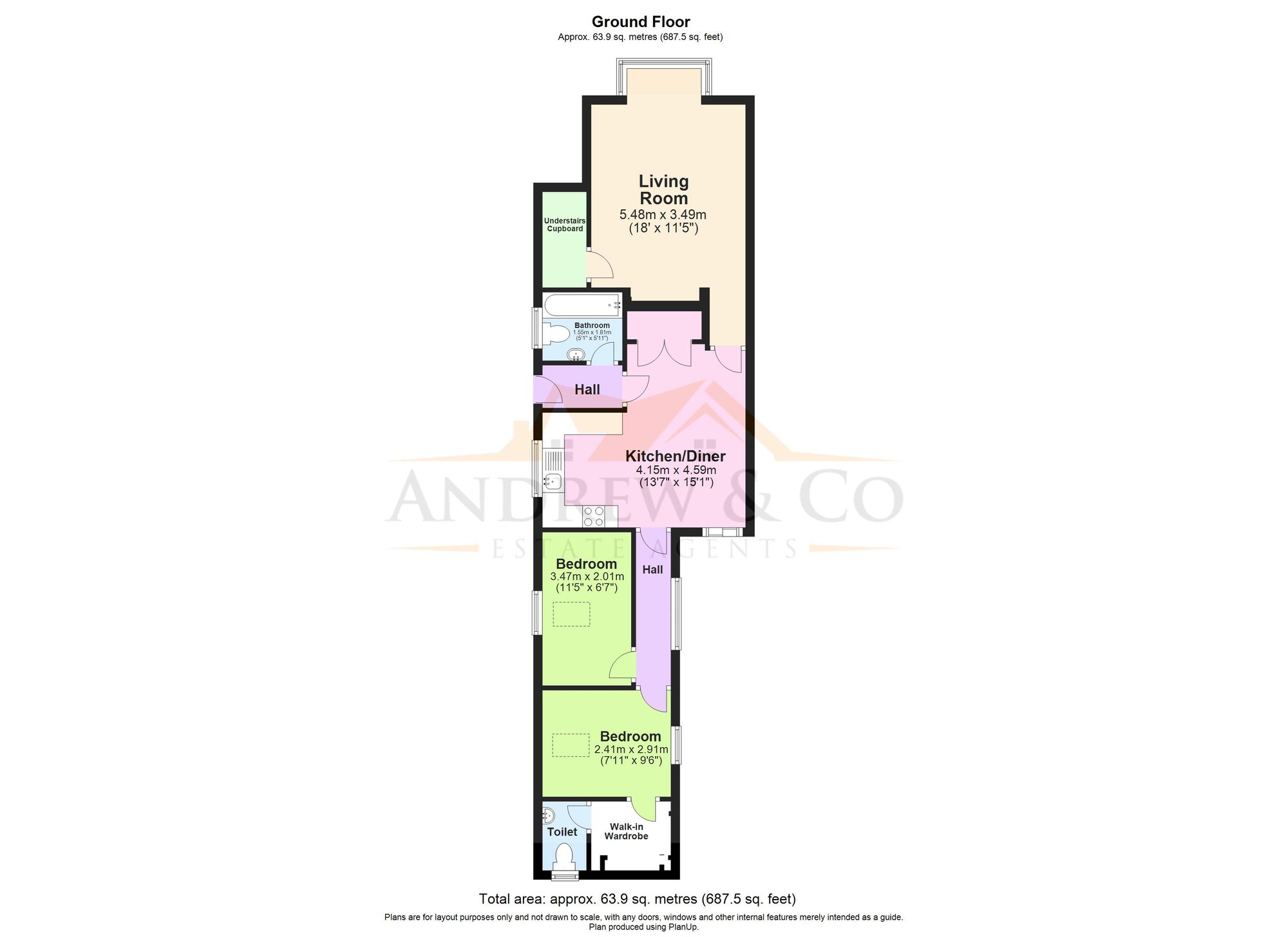Flat for sale in Harbour Way, Folkestone CT20
* Calls to this number will be recorded for quality, compliance and training purposes.
Property features
- Guide price £170,000 - £190,000
- Two bedroom ground floor flat
- Open plan kitchen/diner
- Chain free sale
- Low maintaince rear garden
- Permit parking
- Close to harbour seafront, bus routes and amenities
- EPC rating ''C''
Property description
Andrew & Co are delighted to bring to the market this inviting 2-bedroom ground floor flat for Guide Price £170,000 - £190,000; presenting an excellent opportunity for investors and first-time buyers alike. Offering a desirable open plan kitchen/diner and spacious separate living room, perfect for entertaining guests. The two bedrooms have the addition of skylights bringing in plenty of light and high level storage to the eves/ceiling space to give clever storage options. The main bedroom has the added advantage of a dressing area and separate w/c.
The property also boasts a low maintenance rear garden with an area of decking and separate area of artificial grass. Perfect for those wanting a small outside space with minimal upkeep.
Located in a prime spot close to the harbour seafront, convenient bus routes and a host of amenities, this property offers both a peaceful lifestyle and easy access to essential facilities. The chain-free sale makes this apartment even more appealing, presenting a hassle-free opportunity for prospective buyers to move swiftly. Permit parking further adds convenience, ensuring secure parking facilities for residents and their visitors.
Agent note:
The first floor maisonette and ground floor flat are both available for sale within this building which presents an excellent investment opportunity. Please contact Andrew & Co for more details.
EPC Rating: C
Location
Located in a prime spot close to the harbour seafront, convenient bus routes and a host of amenities, this property offers both a peaceful lifestyle and easy access to essential facilities. The chain-free sale makes this apartment even more appealing, presenting a hassle-free opportunity for prospective buyers to move swiftly. Permit parking further adds convenience, ensuring secure parking facilities for residents and their visitors.
Entrance Hall (1.87m x 0.99m)
Wooden glazed front door down the side of the property. Entering into the property into the entrance hall there is vinyl flooring, entrance mat, radiator and doors to:-
Dining Area (4.03m x 2.62m)
Open plan into kitchen. Dining area has vinyl flooring, wooden double glazed doors out to the decked patio, radiator, integrated fridge and freezer. Open plan to:-
Kitchen (2.74m x 2.01m)
Open plan to the Dining Area. Kitchen comprises of wooden double glazed window to the side of the property, matching wall and base units, integrated fan oven, gas hob with extractor fan and a fridge. Space for free-standing washing machine. Cupboard housing combi-boiler and vinyl flooring.
Lounge (4.88m x 3.49m)
Wooden double glazed sashed windows to the front of the property, laminate wooden flooring, large storage cupboard under the stairs, radiator and feature brick built arch where original fireplace was located.
Internal Hall (3.59m x 0.79m)
Wooden double glazed window to the side, vinyl flooring, radiator and doors to:-
Bedroom (3.44m x 2.11m)
Wooden double glazed window to the side and Velux Skylight window, carpeted floor coverings, high level storage and a radiator.
Bedroom (2.89m x 2.40m)
Wooden double glazed window to the side and Velux skylight window, carpeted floor coverings, radiator and large eves storage. Door to:-
Dressing Room Area (1.87m x 1.54m)
Internal room with vinyl flooring, radiator, hanging and shelf space. Door to:-
W/C (1.48m x 0.97m)
Wooden double glazed frosted window to rear of the property, close coupled w/c, small hand basin, extractor fan, heated towel rail and vinyl flooring.
Bathroom
Wooden double glazed window to the side with a bath and shower over the bath, close couple w/c hand basin and heated towel rail.
Yard
Small outside courtyard rear garden with a decked area and small artificial grass area to the end.
Parking - Permit
Permit parking to the front of the property.
Property info
For more information about this property, please contact
Andrew & Co Estate Agents, CT19 on +44 1303 396913 * (local rate)
Disclaimer
Property descriptions and related information displayed on this page, with the exclusion of Running Costs data, are marketing materials provided by Andrew & Co Estate Agents, and do not constitute property particulars. Please contact Andrew & Co Estate Agents for full details and further information. The Running Costs data displayed on this page are provided by PrimeLocation to give an indication of potential running costs based on various data sources. PrimeLocation does not warrant or accept any responsibility for the accuracy or completeness of the property descriptions, related information or Running Costs data provided here.






















.png)
