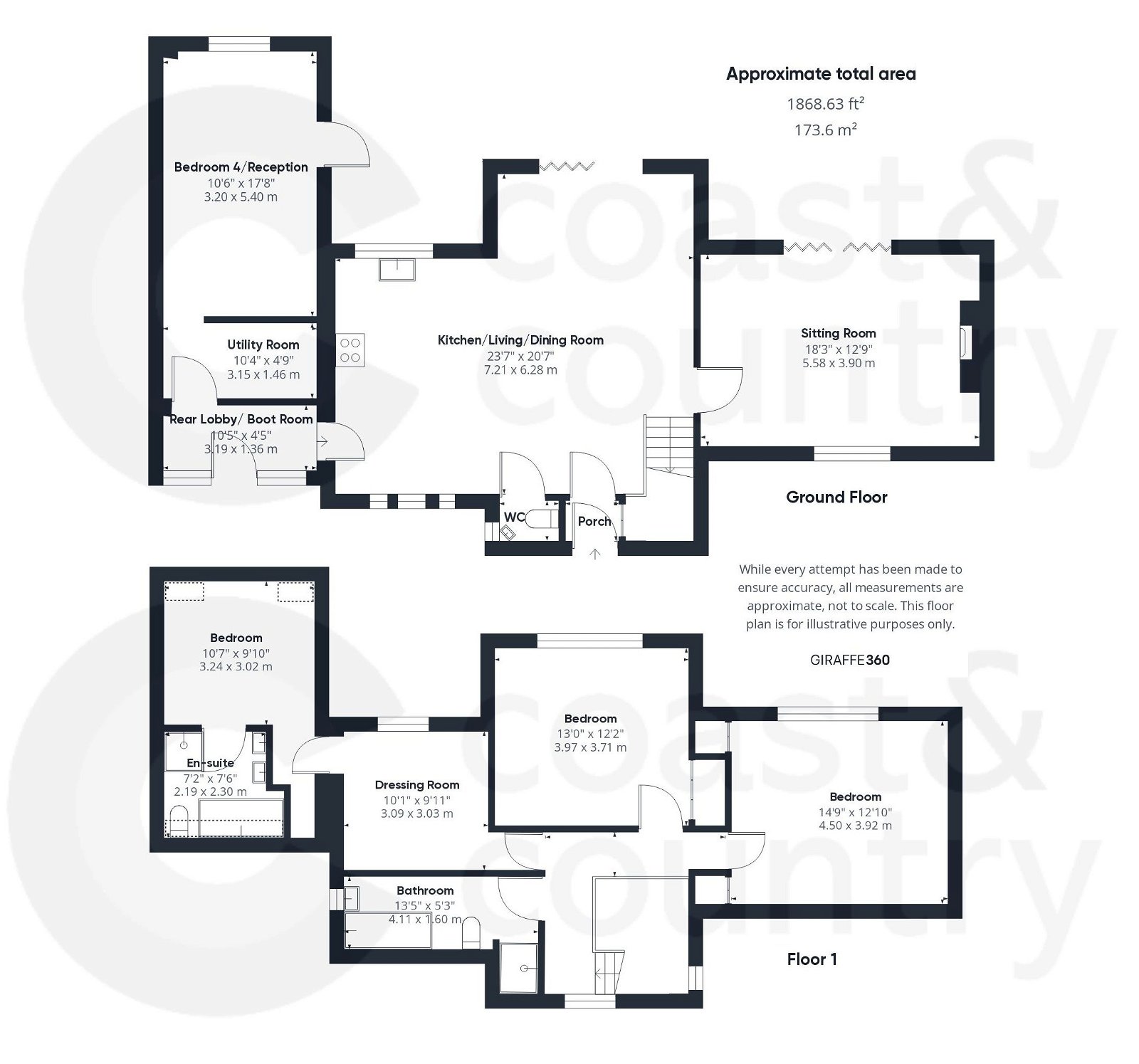Detached house for sale in East Street, Ipplepen, Newton Abbot TQ12
* Calls to this number will be recorded for quality, compliance and training purposes.
Property features
- Video Walk-Through Available
- Individual Detached House
- 3/4 Bedrooms
- 2/3 Reception Rooms
- Fabulous Open Plan Kitchen/Diner
- Gated Driveway Parking
- Superb South-Facing Rear Garden
- Coveted Village Location
- No Upward Chain
- EPC: C70
Property description
Set behind twin timber gates and attractive stone walls with hedges over, is this superb individual detached house.
Thought to date from the 1950s, the property has been subject to a degree of enlargement and remodelling over the years to now provide a fantastic and impressive light-filled interior, perfect for up-to-the-minute living.
Situated in a coveted address within the well-served and highly sought-after village of Ipplepen, the property occupies a well-established and privately-enclosed plot, the delightful south-facing rear garden a particularly noteworthy feature of the house. Parking is provided by way of a private driveway for multiple vehicles.
Ipplepen is situated between the market town of Newton Abbot, approximately 4 miles’ drive, and the ancient Castle town of Totnes, perched on the banks of the river Dart and famous for its Bohemian atmosphere, approximately 5 miles’ drive. In addition, the coast at Torbay and Torbay hospital are each within approximately 5 miles’ drive. The village itself supports a vibrant and active lifestyle choice for many with lots of clubs and societies. Local amenities include a small supermarket, well-regarded public house, ancient church, excellent primary school, village hall, community hub, coffee shop, sports field and more.
Accommodation
The accommodation is well presented with some lovely features and, if required, offers potential, with a small degree of remedial works, the opportunity to create a small ground floor, self-contained annexe. The front door opens into a small porch and hallway with under stairs cupboard off. A glazed door then opens directly into the open plan double-aspect, kitchen/living/dining room. This versatile space features the kitchen, with a selection of modern yet in keeping cabinets with an integrated range cooker and dishwasher, Belfast sink and solid timber countertops. Plenty of natural light is provided through windows to the front and rear as well as a bi-fold door opening to the rear decked terrace and garden beyond. Throughout this room is an engineered oak floor and a 180° turning staircase leads to the first floor, having natural wood treads and there is also a useful downstairs WC. Also on the ground floor is a cosy sitting room with solid beech parquet flooring, again with bifold doors to the rear terrace, and an enclosed, log effect, living flame fire. Off the kitchen is a lobby/boot room with windows and door to the front of the house, which leads through to the area which could potentially provide an annex, the lobby/boot room, becoming a separate entrance for this area, currently arranged to provide a utility space and a ground floor bedroom or further reception room with access to the rear garden.
On the first-floor, a part galleried landing with plenty of natural light provides access to three good-sized bedrooms, all of which are doubles, two and three with fitted wardrobes and a modern family bathroom with four-piece white suite, including a bath and size separate shower cabinet. The principal bedroom is approached through its own dressing room and has a first class en-suite bathroom with freestanding double ended bath, his and her vanity basins and a good size separate shower cabinet.
Gardens
Large, established private enclosed plot gardens to the front of the ramp the latter south-facing with a wide expense of lawn raised, timber deck terrace and ornamental pond.
Parking
Gated private driveway for multiple vehicles.
Agent’s Notes
Council Tax: Currently Band F
Tenure: Freehold
Mains water. Mains drainage. Mains gas. Mains electricity.
Owned solar panels.
Property info
For more information about this property, please contact
Coast & Country, TQ12 on +44 1626 897261 * (local rate)
Disclaimer
Property descriptions and related information displayed on this page, with the exclusion of Running Costs data, are marketing materials provided by Coast & Country, and do not constitute property particulars. Please contact Coast & Country for full details and further information. The Running Costs data displayed on this page are provided by PrimeLocation to give an indication of potential running costs based on various data sources. PrimeLocation does not warrant or accept any responsibility for the accuracy or completeness of the property descriptions, related information or Running Costs data provided here.





































.png)
