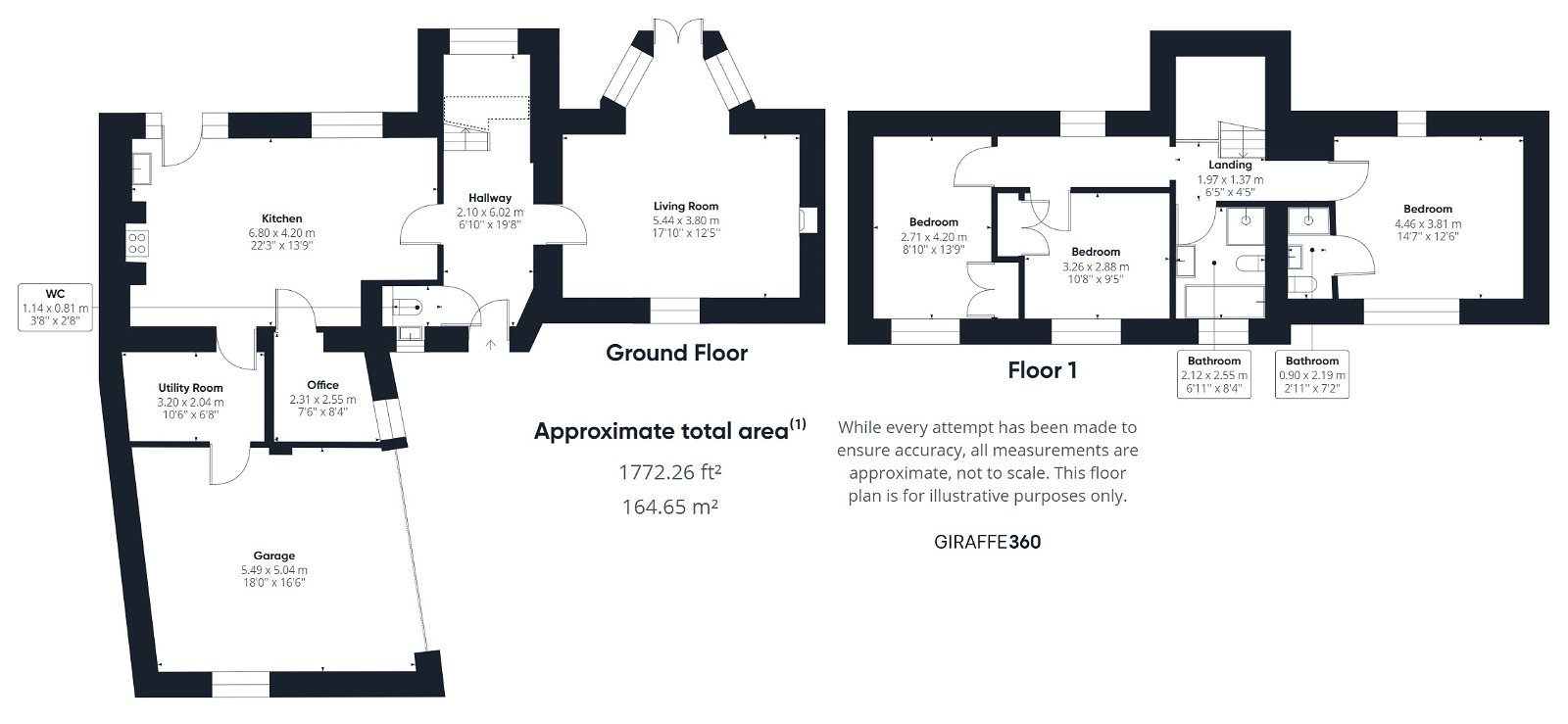Detached house for sale in East Street, Ipplepen, Newton Abbot TQ12
* Calls to this number will be recorded for quality, compliance and training purposes.
Property features
- Virtual Tour & Drone Footage Available
- Individual Detached House
- 3 Double Bedrooms
- Impressive Kitchen/Diner
- Double-aspect Lounge
- Long Driveway and Double Garage
- Lovely Enclosed Plot
- Highly Sought-after Location
- Gas Central Heating & Double Glazing
- EPC: D59
Property description
A mature individual detached house situated in the heart of the highly-regarded village of Ipplepen. Set well back from the adjacent road, the front of the house is well-screened and privately enclosed by natural stone walls. A central driveway leads up to the house, a parking area and double garage, through lawned gardens on either side. The rear garden is a real treat and of an excellent size. With a paved terrace running the full width adjoining the rear of the property with a couple of steps down to a wide, sweeping lawn, the rear garden is also privately enclosed by stone walls and fencing.
The village of Ipplepen is located partway between the vibrant market town of Newton Abbot and historic Totnes with its bohemian atmosphere. Both towns offer an excellent range of shops, amenities and businesses. Village amenities include a popular inn/restaurant, post office, church, small supermarket, health centre and village hall.
Accommodation
Stepping inside, a spacious reception hallway has a polished parquet wooden floor, open tread 180° degree turning staircase to the first floor and a large feature window to the rear garden. To one side of the hallway is a lovely lounge which is double-aspect landing and walk-in 3-sided window overlooking the rear garden and has matching parquet floor to the hallway.
To the other side of the hallway is the impressive dining/kitchen with plenty of room for a large dining table and chairs and is fitted with a comprehensive range of cabinets including a range cooker and integrated dishwasher and has an attractive mix of solid granite and oak style worksurfaces. A plumbed laundry room has an internal door to the attached garage. Completing the ground floor is a useful office/study and a guest cloaks/WC with modern suite off the hallway.
On the first floor, the master bedroom is light and airy being double-aspect and has a modern, fully-tiled en-suite shower room with WC and basin. There are 2 further double bedrooms served by a first-class family bathroom with separate shower cabinet.
Parking
Long driveway for multiple vehicles and attached double garage with inspection pit.
Gardens
Lovely enclosed plot extending in total to around 0.2 of an acre in total. Mainly enclosed by natural stone walls. Lawns to both front and rear, a wide paved terrace adjoining the rear aspect.
Agent's Notes
Council Tax: Currently Band F
Mains water. Mains drainage. Mains gas. Mains electricity. Intruder alarm.
This property is situated within a conservation area.
Property info
For more information about this property, please contact
Coast & Country, TQ12 on +44 1626 897261 * (local rate)
Disclaimer
Property descriptions and related information displayed on this page, with the exclusion of Running Costs data, are marketing materials provided by Coast & Country, and do not constitute property particulars. Please contact Coast & Country for full details and further information. The Running Costs data displayed on this page are provided by PrimeLocation to give an indication of potential running costs based on various data sources. PrimeLocation does not warrant or accept any responsibility for the accuracy or completeness of the property descriptions, related information or Running Costs data provided here.








































.png)
