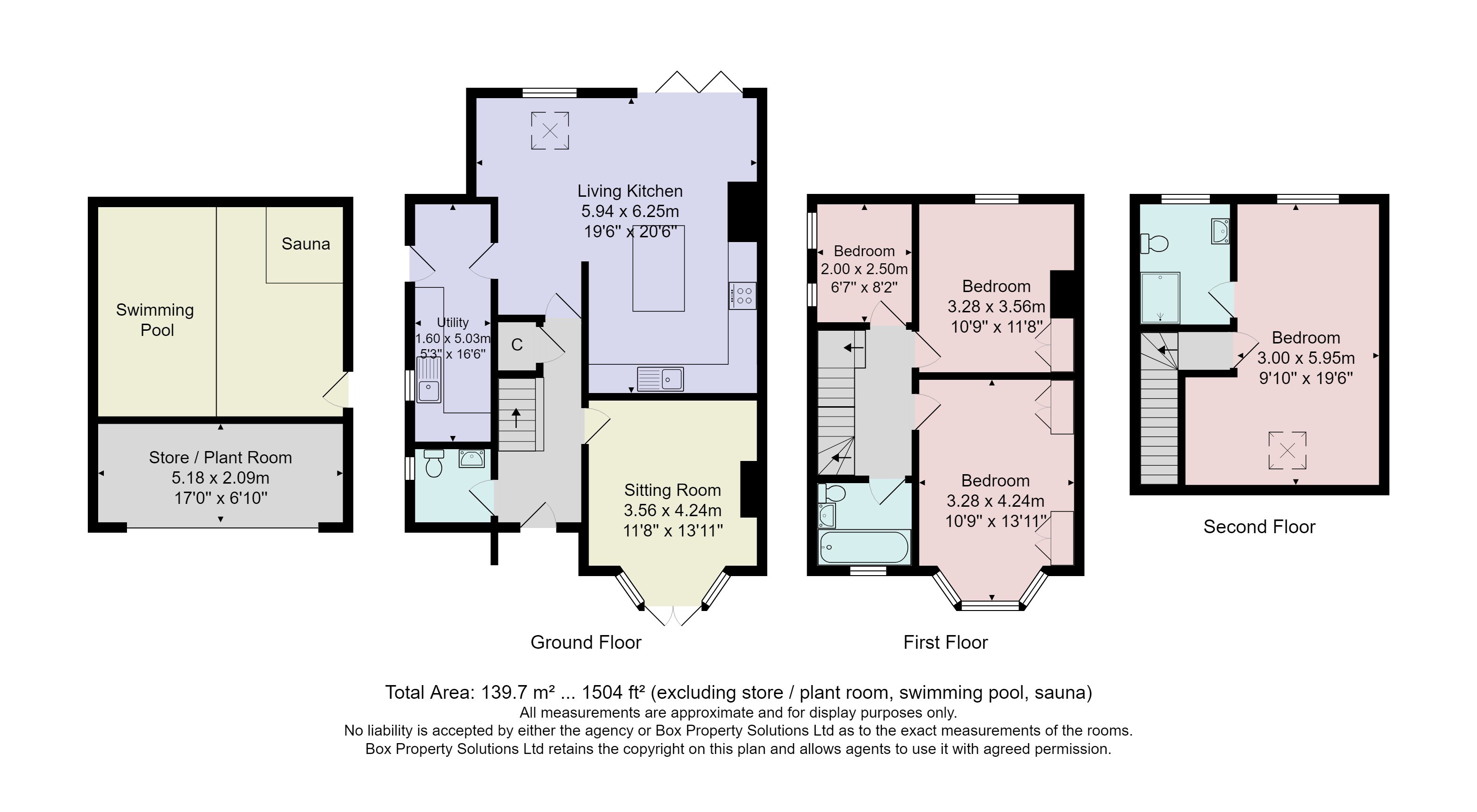Semi-detached house for sale in Grainbeck Lane, Killinghall, Harrogate HG3
* Calls to this number will be recorded for quality, compliance and training purposes.
Property description
* 360 3D Virtual Walk-Through Tour *
A spacious and beautifully presented four-bedroom semi-detached house, occupying a generous plot with attractive gardens to the front and rear and a detached garage, which has been converted to provide space for an indoor exercise swimming pool and sauna.
A spacious and beautifully presented four-bedroom semi-detached house, occupying a generous plot with attractive gardens to the front and rear and a detached garage, which has been converted to provide space for an indoor exercise swimming pool and sauna, situated in this delightful position overlooking open countryside on the edge of the village of Killinghall.
This impressive property has been extended to provide generous and flexible accommodation. On the ground floor, there is a sitting room with wood-burning stove, together with a stunning open-plan living kitchen with glazed bi-folding doors leading to the garden, a separate utility room and downstairs WC. Upstairs, there are four good-sized bedrooms, a modern bathroom and en-suite shower room. A particular feature of the property is the large plot, having attractive gardens to both the front and rear of the property. Electric gates provide access and lead to the driveway where there is ample parking space. The large detached garage has been converted to provide space for an indoor exercise swimming pool (available by separate negotiation) and a sauna, as well as providing storage space.
The property is situated in this delightful position on the edge of the popular village of Killinghall, overlooking beautiful open countryside. It is well served by the excellent village amenities which include primary school, regular bus service and shop and is within a short drive of Harrogate town centre.
Accommodation ground floor
Entrance hall
sitting room
A reception room with glazed patio doors leading to the front garden. Wood-burning stove and fitted cabinets and shelving.
Cloakroom
With WC and washbasin.
Living kitchen
A stunning open-plan living kitchen with sitting and dining areas and glazed bi-folding doors leading to the garden. The kitchen comprises a range of fitted wall and base unit with island, oak worktops and breakfast bar. Integrated dishwasher and space for other appliances.
Utility room
With fitted units, worktops and sink. Space and plumbing for washing machine and tumble dryer.
First floor
bedrooms
There are three bedrooms on the first floor, two of which are double bedrooms with fitted wardrobes.
Bathroom
A modern white suite comprising WC, washbasin and bath with shower above. Heated towel rail.
Second floor
Bedroom 1
A large double bedroom with skylight window and additional window overlooking the rear garden.
En-suite shower room
A modern suite comprising WC, washbasin and shower.
Outside The property occupies a particularly generous plot. Electric gates lead to the driveway where there is ample off road parking. There is a large front garden with lawn and a further good-sized rear garden with lawn, patio and children's play area. Useful outside storerooms. The garage has been converted to provide space for an indoor exercise swimming pool and sauna, together with a storage area and plant room. The pool in situ can be purchased via separate negotiation, or can be removed if preferred.
Property info
For more information about this property, please contact
Verity Frearson, HG1 on +44 1423 578997 * (local rate)
Disclaimer
Property descriptions and related information displayed on this page, with the exclusion of Running Costs data, are marketing materials provided by Verity Frearson, and do not constitute property particulars. Please contact Verity Frearson for full details and further information. The Running Costs data displayed on this page are provided by PrimeLocation to give an indication of potential running costs based on various data sources. PrimeLocation does not warrant or accept any responsibility for the accuracy or completeness of the property descriptions, related information or Running Costs data provided here.































.png)

