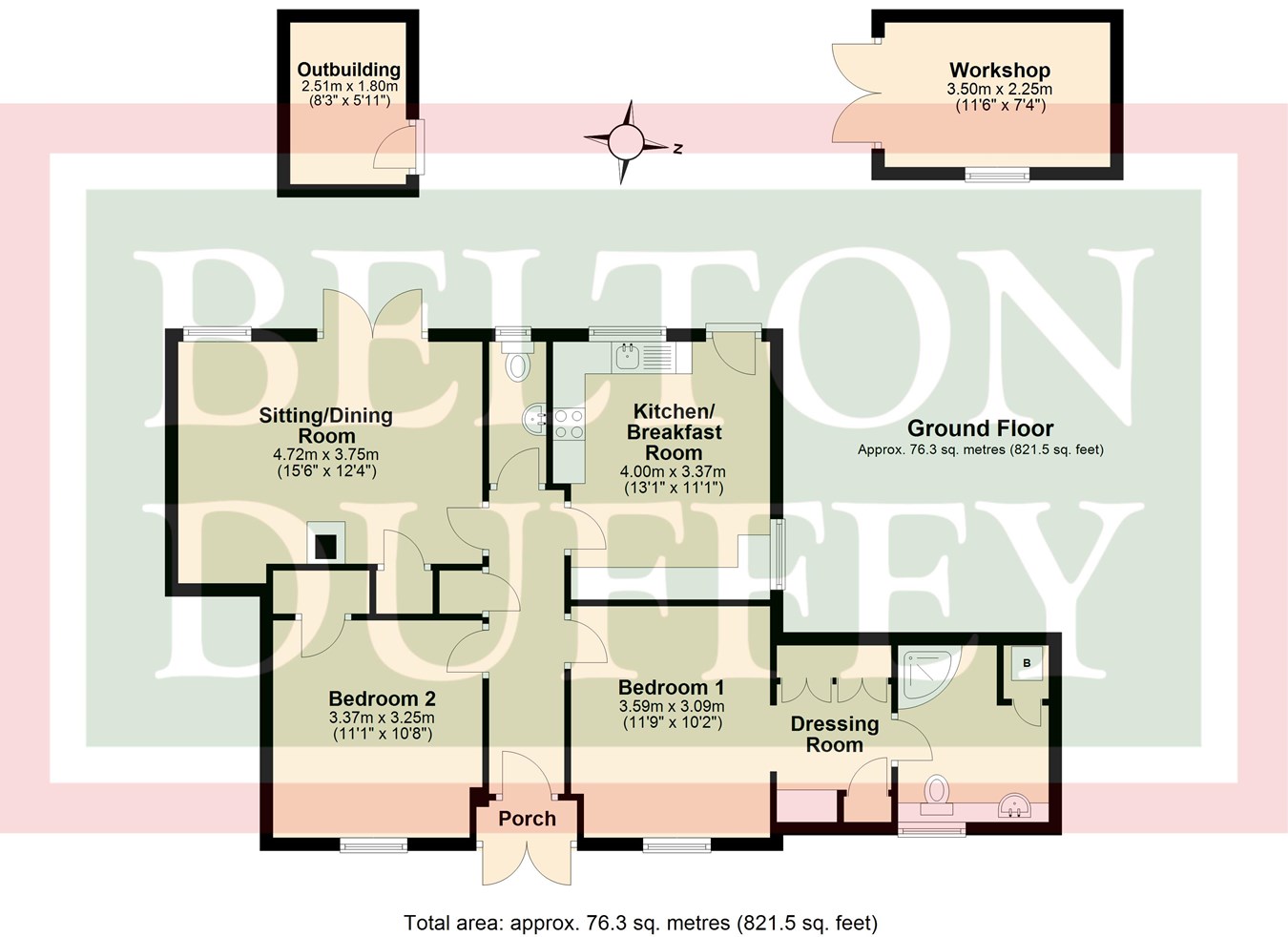Semi-detached bungalow for sale in Castle Cottages, Thornham PE36
* Calls to this number will be recorded for quality, compliance and training purposes.
Property description
Outside, the property has attractively landscaped gardens which are mainly west facing but wrap around the property to 3 sides with a useful outbuilding, workshop, greenhouse and shed. Unrestricted on-street parking is available close by.
28 Castle Cottages is being offered for sale with no onward chain but please note that a restrictive covenant applies which states that the property may only be sold to a purchaser who has been resident in or worked in the county of Norfolk for the 3 years prior to purchase.
Thornham is a picturesque, coastal conservation village with a small harbour, marshes and a wide, sandy beach fringed by dunes and pinewoods. Its creeks were famous during the 18th and 19th centuries for their smuggling activities with gangs of locals unloading contraband alcohol, tobacco and wool by moonlight.
Today the coastline attracts walkers along the North Norfolk Coastal Path, birdwatchers, sailors, golfers and visitors enjoying the beach and many other nearby places of interest including the Burnhams, Wells-next-the-Sea and the Holkham Estate. On the doorstep, Thornham has a church, village stores, a good selection of pubs and eateries and a number of individual shops and businesses at Drove Orchards.
Mains water, mains drainage and mains electricity. Oil-fired central heating to radiators. EPC Rating Band D.
Borough Council King's Lynn and West Norfolk, King's Court, Chapel Street, King's Lynn, Norfolk, PE30 1EX. Council Tax Band B.
Porch
UPVC French doors lead from the front of the property into the porch with quarry tiled floor and a partly glazed UPVC door leading into:
Reception hall
4.91m x 1.17m (16' 1" x 3' 10")
Recessed door mat, built-in storage cupboard, ladder style radiator and doors to the principal rooms.
Cloakroom
2.20m x 0.89m (7' 3" x 2' 11")
Wall mounted wash basin, WC, tiled floor and splashbacks, towel radiator and a window to the rear with obscured glass.
Kitchen/breakfast room
4.00m x 3.37m (13' 1" x 11' 1") at widest points.
A range of base and wall units with laminate worktops over incorporating a stainless steel sink unit. Integrated oven and ceramic hob with an extractor hood over, spaces and plumbing for a washing machine, dishwasher, fridge and freezer. Tiled floor and walls, radiator and a further ladder style radiator, double aspect windows to the rear and side and a partly glazed UPVC door leading outside to the rear garden.
Sitting/dining room
4.72m x 3.75m (15' 6" x 12' 4") at widest points.
Wood burning stove on a tiled hearth with an exposed flue, 2 radiators, built-in storage cupboard, window to the rear and UPVC French doors leading outside the garden.
Bedroom 1
3.59m x 3.09m (11' 9" x 10' 2") at widest points.
Radiator, window overlooking the front garden and a wide opening to:
Dressing room
2.74m x 1.78m (9' 0" x 5' 10")
Extensive range of fitted wardrobes and drawer units with a dressing table. Door leading into:
Shower room
2.74m x 2.34m (9' 0" x 7' 8")
Corner shower cubicle with an electric shower, vanity storage unit incorporating a wash basin and concealed cistern WC. Built-in cupboard housing the oil-fired central heating boiler, tiled walls, towel radiator, shaver point and a window to the front with obscured glass.
Bedroom 2
3.37m x 3.25m (11' 1" x 10' 8")
Built-in wardrobe cupboard, radiator and a window overlooking the front garden.
Outside
28 Castle Cottages is set back from the cul de sac behind a mature hedged boundary with a paved walkway to the front porch with outside light, attractively planted gravelled garden to one side and a small lawn to the other.
The walkway continues to the side of the property where a tall timber pedestrian gate leads to the mainly west facing rear garden. The garden is a delight comprising walkways which meander through well stocked shrub and plant beds and lawned areas. There is a range of garden buildings including a brick built outbuilding with power and light, timber workshop, greenhouse and plastic storage shed. Fenced boundaries, plastic oil storage tank, outside lighting.
Unrestricted on-street parking is available close by on the cul de sac.
Property info
For more information about this property, please contact
Belton Duffey, NR23 on +44 1328 854008 * (local rate)
Disclaimer
Property descriptions and related information displayed on this page, with the exclusion of Running Costs data, are marketing materials provided by Belton Duffey, and do not constitute property particulars. Please contact Belton Duffey for full details and further information. The Running Costs data displayed on this page are provided by PrimeLocation to give an indication of potential running costs based on various data sources. PrimeLocation does not warrant or accept any responsibility for the accuracy or completeness of the property descriptions, related information or Running Costs data provided here.



























.png)