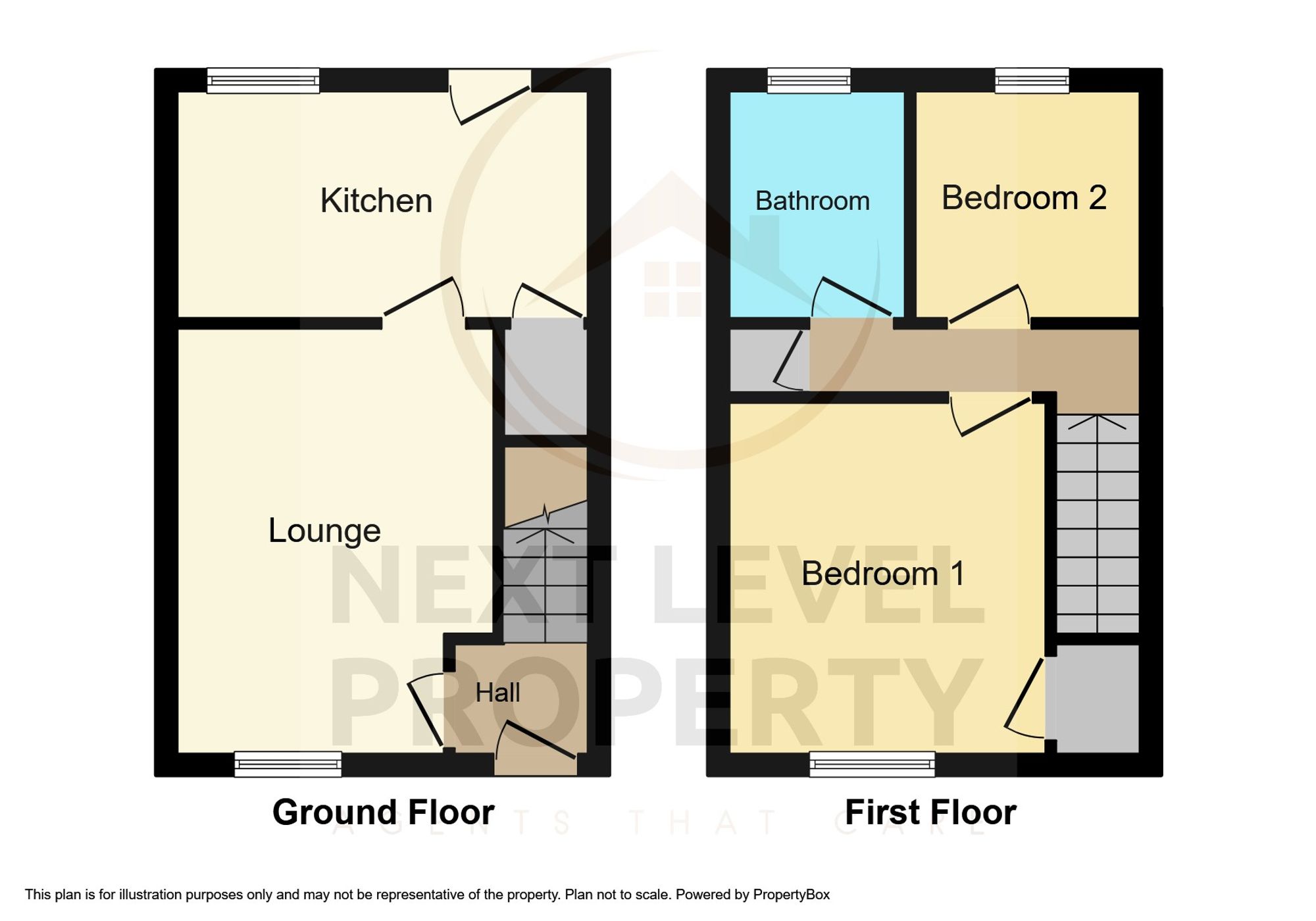Semi-detached house for sale in Peterhouse Crescent, March PE15
* Calls to this number will be recorded for quality, compliance and training purposes.
Property features
- Ideal first home or investment
- Two bedrooms
- Recently fitted kitchen
- Two car off road parking
- No upward chain
- Gas central heating
- Two minute walk to the train station
- Well presented throughout
Property description
Nestled in a prime residential location, this 2-bedroom semi-detached house is the epitome of an ideal first home or a savvy investment opportunity. Boasting two bedrooms, this property features a recently fitted kitchen and ample living space, all neatly presented and ready for you to move in with no upward chain. The cosy interior is complemented by the convenience of two off-road parking spaces, gas central heating, and being just a quick two-minute stroll away from the local train station, making commuting a breeze. This charming home is a perfect blend of comfort and practicality, making it an enticing prospect for first-time buyers or investors looking for their next gem.
Step outside into the sunlit haven of the rear garden, where you will find a spacious oasis for outdoor enjoyment. With a recently laid patio perfect for summer entertaining and barbeques, you'll be the envy of your friends and family. Ascend a step to a lush lawn accented by vibrant flowers in decorative borders, providing a serene backdrop for relaxing evenings. The garden also features a handy timber shed included in the sale, ideal for storing your gardening tools or outdoor furniture. At the front, the property offers off-road parking for two vehicles, with a paved footpath leading to the rear through a charming timber gate, completing the picture of a well-rounded home with both indoor comfort and outdoor charm.
EPC Rating: D
Entrance Hall
Staircase to the first floor and door leading into the lounge.
Lounge (3.91m x 2.90m)
A well presented and comfortable room with a feature fireplace, a uPVC double glazed window to the front and a door leads to the kitchen.
Kitchen (3.86m x 2.44m)
A recently fitted modern white kitchen with a built in oven, hob and cooker hood. There are spaces for appliances and a fitted breakfast bar. There is a uPVC double glazed window overlooking the garden, a door to a shelved pantry and a door to the rear entrance.
Bedroom 1 (3.3m x 2.9m)
A good sized double bedroom with a built in wardrobe and a uPVC double glazed window to the front.
Bedroom 2 (2.13m x 2.11m)
A single bedroom with a uPVC double glazed window to the rear.
Bathroom (2.24m x 1.65m)
A well appointed bathroom with a white three piece suite including a hand basin, WC and bath with electric shower over. The walls are fully tiled, there is a heated towel rail and a uPVC double glazed window that overlooks the rear garden.
Rear Garden
The rear garden is spacious and has a recently laid patio area that is great for summer entertaining and barbecues. There is a step up to an extensive lawn with flowers set to decorative borders and there is a timber garden shed that is included in the sale.
Front Garden
The front garden is mainly set for off road parking with space for two vehicles. A paved footpath leads to the rear through a timber gate.
Parking - Off Street
For more information about this property, please contact
Next level Property, PE15 on +44 1354 387231 * (local rate)
Disclaimer
Property descriptions and related information displayed on this page, with the exclusion of Running Costs data, are marketing materials provided by Next level Property, and do not constitute property particulars. Please contact Next level Property for full details and further information. The Running Costs data displayed on this page are provided by PrimeLocation to give an indication of potential running costs based on various data sources. PrimeLocation does not warrant or accept any responsibility for the accuracy or completeness of the property descriptions, related information or Running Costs data provided here.























.png)