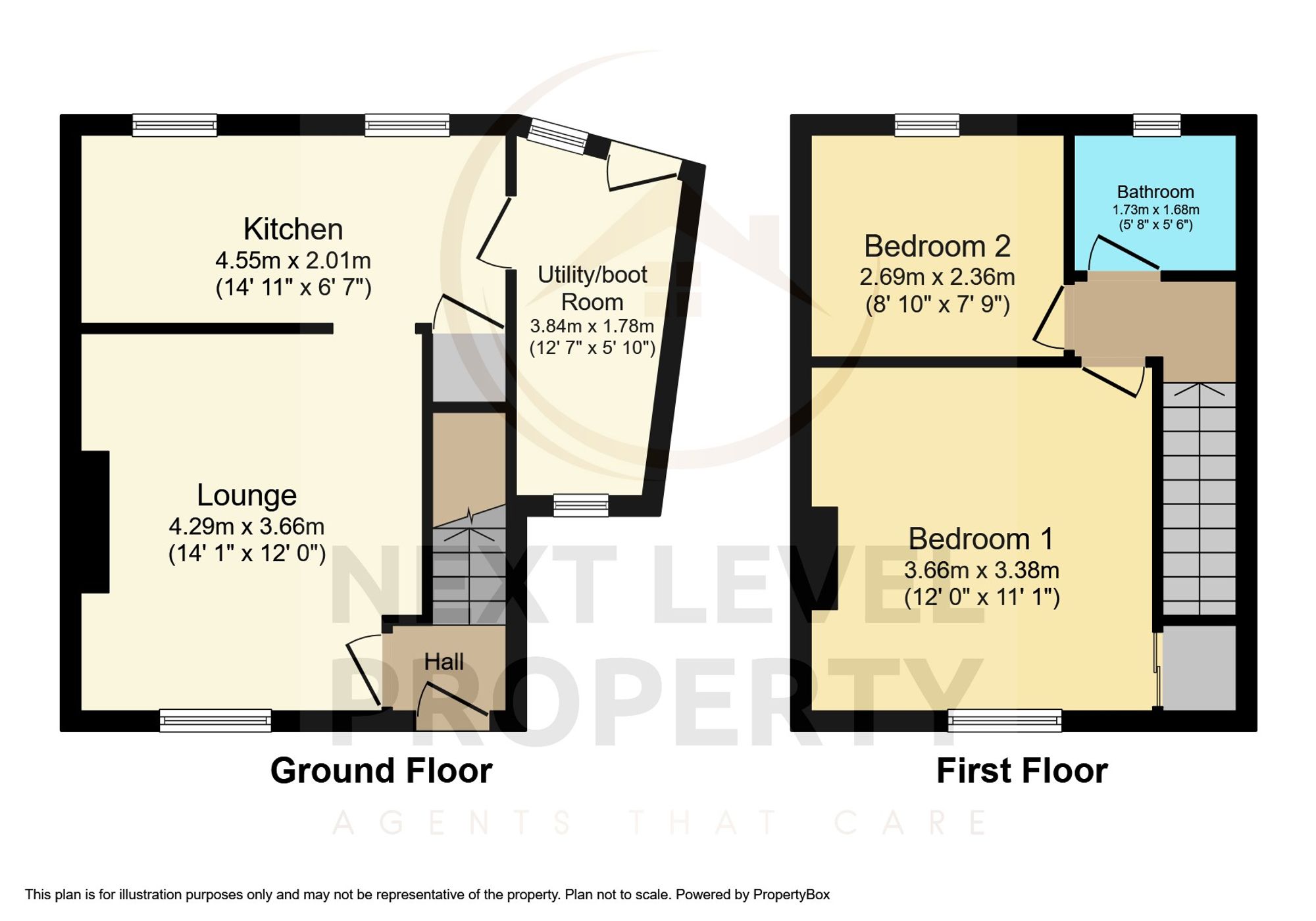End terrace house for sale in Deerfield Road, March PE15
* Calls to this number will be recorded for quality, compliance and training purposes.
Property features
- Deceptively spacious end terraced house
- Two double bedrooms
- Spacious lounge and a modern fitted kitchen
- Breakfast room/utility/boot room
- Modern bathroom suite
- Large 80ft long rear garden
- Upward chain complete, motivated seller
- Off road parking for two vehicles
- Established residential location within walking distance to the town centre
Property description
Nestled in an established residential location within walking distance to the town centre, this deceptively spacious end terraced house boasts charm and functionality. This delightful 2-bedroom property presents an ideal opportunity for first-time buyers or those looking to downsize. Upon entering, a welcoming lounge sets the tone for the home, offering a comfortable space for relaxation. The modern fitted kitchen, complete with a breakfast room/utility area, provides ample room for culinary endeavours. Additionally, two generously proportioned double bedrooms and a modern bathroom suite complete the upper level, ensuring a comfortable living experience for its fortunate residents. Furthermore, the property benefits from off-road parking for two vehicles, ensuring convenience for homeowners and guests alike. With the upward chain complete and a motivated seller, this property presents an enticing opportunity for buyers seeking a well-maintained home in a sought-after location.
Stepping outside, the property continues to impress with a generously sized 80ft long rear garden that beckons for outdoor enjoyment. The front garden offers off-road parking for two vehicles side by side, a feature not to be underestimated in this sought-after residential area. Accessible via a footpath from the front, the rear garden is a true gem, presenting a tranquil haven for relaxation and entertaining guests. The garden features a paved seating area perfect for al fresco dining, an extensive lawn ideal for outdoor activities, and a charming garden pond that adds to the property's allure. Completely enclosed, the garden ensures privacy and security for its occupants. The impressive size of the garden must be seen to be fully appreciated, offering ample space for gardening enthusiasts or families looking for a safe outdoor space for children and pets to enjoy. Embracing the benefits of indoor-outdoor living, this property's vast garden adds an extra dimension to the living space, making it a truly special find in the heart of a vibrant community.
EPC Rating: C
Entrance Lobby
Staircase to the first floor and door to the lounge
Lounge (4.29m x 3.66m)
A spacious and relaxing lounge that has a uPVC double glazed window to the front and a door into the kitchen
Kitchen (4.55m x 2.01m)
A modern and bright kitchen with a range of base and wall units, spaces for appliances and two uPVC double glazed windows that overlook the rear garden. A stable door leads into the breakfast room/side lobby.
Breakfast Room/Utility
Currently used as a sitting area this versatile room has space for a small table and chairs or sofa and makes an ideal room for pets or could be used as a boot room or utility. There is a window to the front and a door to the garden.
Bedroom 1 (3.66m x 3.38m)
A large double bedroom with a built-in storage cupboard and a uPVC double glazed window to the front.
Bedroom 2 (2.90m x 2.69m)
A double bedroom that can accommodate a double bed and furniture with ease. Has a uPVC double glazed window to the rear.
Bathroom (1.73m x 1.68m)
The bathroom has a modern white bathroom suite with a bath, low level WC and pedestal hand basin. There is a wall mounted shower, tiling to splashbacks and a shower over the bath. There is also a heated towel rail and a uPVC double glazed window to the rear
Front Garden
The front garden has enough off road parking space to fit two vehicles side by side. There is a footpath adjacent to the property that gives access to the rear of the property and the garden.
Rear Garden
The rear garden is deceptively large and measures approx 80ft depth. There is a paved seating area, extensive lawn and garden pond. The garden is fully enclosed and must be seen for the size to be fully appreciated.
Parking - Off Street
Property info
For more information about this property, please contact
Next level Property, PE15 on +44 1354 387231 * (local rate)
Disclaimer
Property descriptions and related information displayed on this page, with the exclusion of Running Costs data, are marketing materials provided by Next level Property, and do not constitute property particulars. Please contact Next level Property for full details and further information. The Running Costs data displayed on this page are provided by PrimeLocation to give an indication of potential running costs based on various data sources. PrimeLocation does not warrant or accept any responsibility for the accuracy or completeness of the property descriptions, related information or Running Costs data provided here.





























.png)