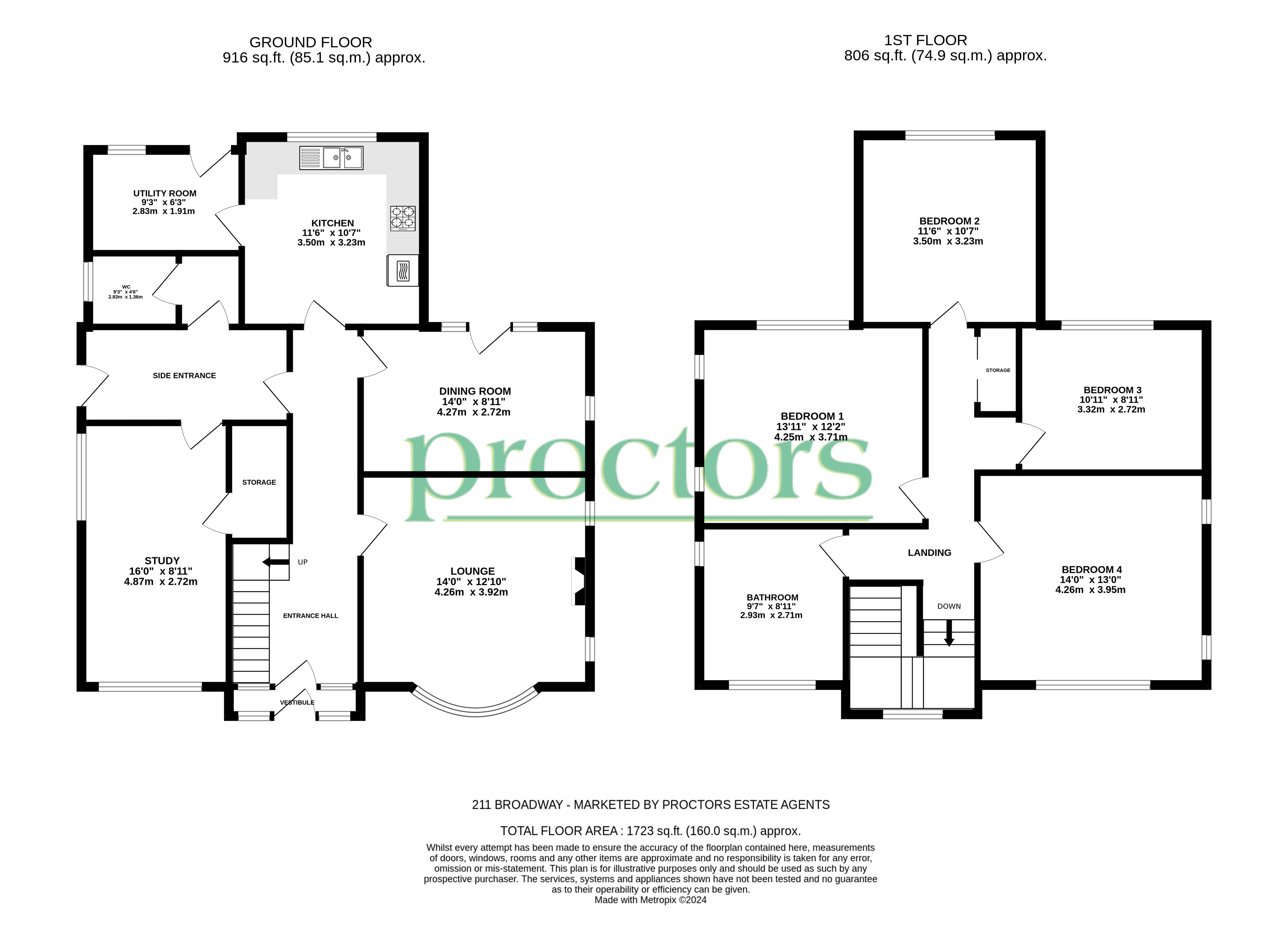Detached house for sale in Broadway, Fleetwood FY7
* Calls to this number will be recorded for quality, compliance and training purposes.
Property features
- Detached House
- Four Bedrooms
- Lounge
- Dining Room
- Kitchen
- Study
- Cloakroom/WC
- Four Piece Bathroom
- Gas Central Heating & PVC Double Glazing
- Driveway, Garage & Gardens
Property description
Art Deco Style Four Bed Detached House in an attractive mature suburb of Fleetwood, fronting wide local distributor road, close to schools and surrounding North Fylde Coast neighbourhood centres.
Art Deco Style Four Bed Detached House in an attractive mature suburb of Fleetwood, fronting wide local distributor road, close to schools and surrounding North Fylde Coast neighbourhood centres. The property briefly comprises front entrance vestibule & hall, lounge, dining room, kitchen, utility room, separate side entrance & hall, study, cloakroom/WC, four bedrooms and a four piece bathroom. Externally, there are gardens to the front, sides and rear - which are slightly wider than average. The property benefits from gas central heating throughout and the majority of the windows are UPVC double glazed. Viewing is highly recommended.
Accommodation
front entrance vestibule & hallway 20' 11" x 4' 3" (6.4m x 1.3m) Plus Stairwell.
Lounge 13' 9" x 12' 9" (4.2m x 3.9m) Plus bow window, electric wall heater
dining room 13' 9" x 8' 10" (4.2m x 2.7m)
kitchen 11' 5" x 10' 5" (3.5m x 3.2m) Range of base & matching wall units with worktops, stainless steel double sink/single drainer unit
utility room 9' 2" x 6' 2" (2.8m x 1.9m) Worktop with plumbing for washer & drier
separate side entrance & hall 12' 5" x 5' 6" (3.8m x 1.7m)
study 15' 8" x 8' 10" (4.8m x 2.7m) Central heating radiator & gas wall heater, walk-in storage cupboard
cloakroom/WC 9' 2" x 3' 11" (2.8m x 1.2m) Low flush WC, wash hand basin with tiled splash back
first floor
bedroom one 13' 9" x 12' 1" (4.2m x 3.7m)
bedroom two 11' 5" x 10' 5" (3.5m x 3.2m)
bedroom three 10' 9" x 8' 10" (3.3m x 2.7m)
bedroom four 14' 1" x 12' 9" (4.3m x 3.9m) Wash hand basin
four piece bathroom 9' 6" x 8' 10" (2.9m x 2.7m) Comprising fully tiled walls, separate shower, low flush WC, panelled bath, wash hand basin, vinyl floor covering
outside Gardens front, sides & rear – slightly wider than average.
Garage - Single concrete panel, cement roofed 5.5m x 2.5m
Timber Shed 1.8m x 2.9m
Greenhouse 2.0m x 2.5m
Two Seat Sun Loggia 1.7m x 1.7m
special conditions After completion of the sale of the property the buyer will be asked to delete any reference in the address to 'vicarage, rectory or such like' and a covenant to this effect will be imposed on the Title.
Please note viewings are to be arranged through Proctors and are by appointment only. We have not tested any apparatus, equipment, fixtures, fittings or services and so cannot verify if they are in working order or fit for their purpose.
Property info
For more information about this property, please contact
Proctors, BB3 on +44 1254 271153 * (local rate)
Disclaimer
Property descriptions and related information displayed on this page, with the exclusion of Running Costs data, are marketing materials provided by Proctors, and do not constitute property particulars. Please contact Proctors for full details and further information. The Running Costs data displayed on this page are provided by PrimeLocation to give an indication of potential running costs based on various data sources. PrimeLocation does not warrant or accept any responsibility for the accuracy or completeness of the property descriptions, related information or Running Costs data provided here.































.png)