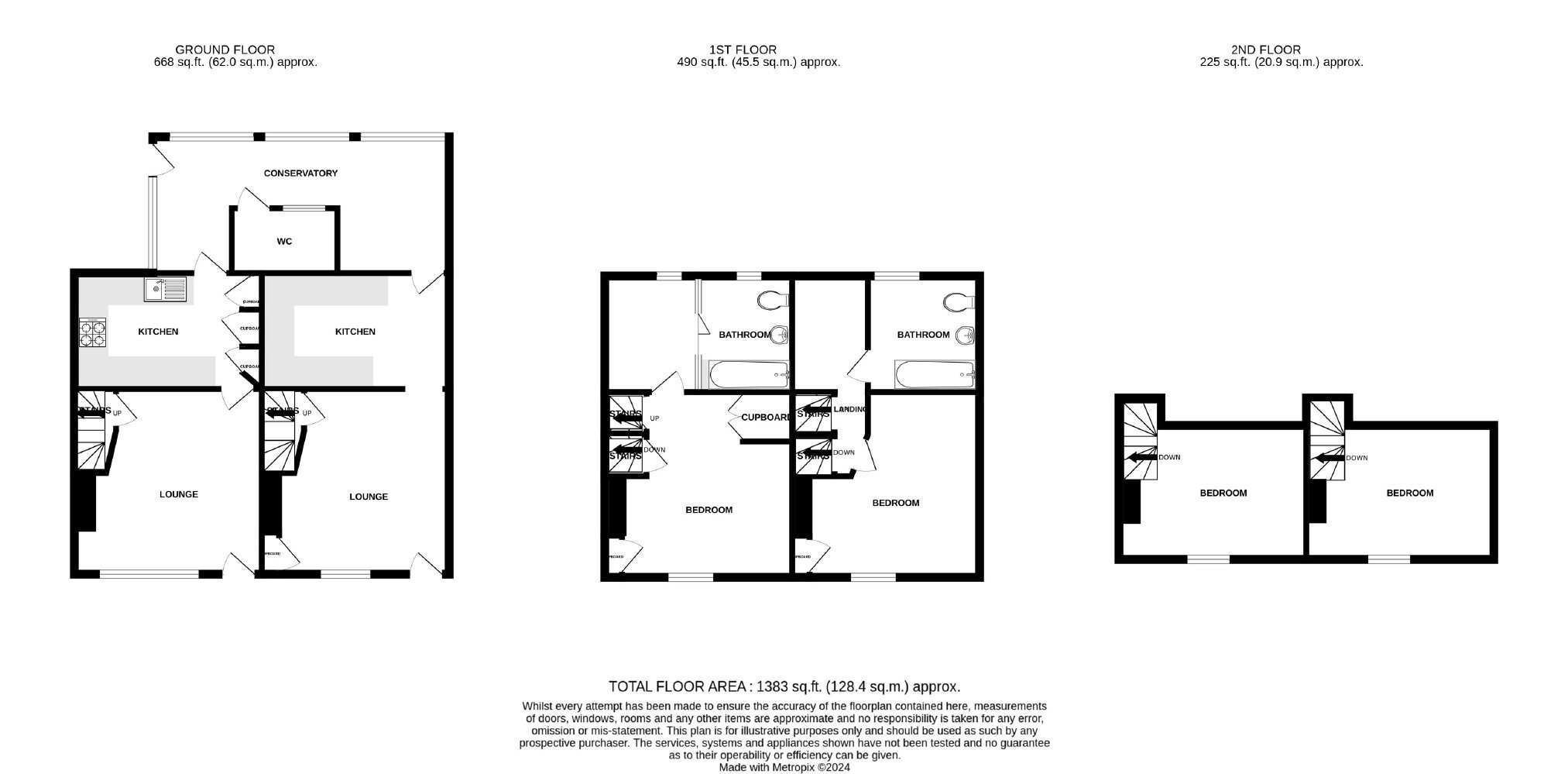End terrace house for sale in High Street, Broadstairs, Kent CT10
* Calls to this number will be recorded for quality, compliance and training purposes.
Property features
- End of Terrace House
- Four Bedrooms
- Council Tax Band: B
- Renovation Project
- Serves as Blank Canvas
- Village Location
- Close To Shops
- Ideal Investment Purchase!
- EPC Rating: E
- Freehold
Property description
Nestled in the charming St. Peters Village, this unique property presents an exceptional investment opportunity for those looking to make their mark on a spacious residence. This house is a veritable blank canvas, perfect for customising to one's own tastes or potentially converting into a lucrative rental option. The property features a sizable rear garden that offers a peaceful outdoor retreat or space for expansion. Inside, the residence includes two kitchens, two lounges, and two bathrooms, along with a separate toilet, making it versatile for various living arrangements or multi-family use. Additionally, the sunlit conservatory provides a lovely area for relaxation or entertainment throughout the year. While the house requires modernisation, this aspect is an advantage for investors or homeowners looking to tailor a home to specific preferences and increase its value. Its location is particularly appealing, with village shops just steps away, combining convenience with the tranquil appeal of village life. This property is truly an ideal choice for those aiming to invest in a home with great potential in a sought-after locale.
Front Entrance
Wooden door into;
Lounge/Diner (12'05 x 11'03 (3.78m x 3.43m))
Window to front. Brick built fireplace. Power points. Carpeted throughout. Radiator. Built in storage cupboard.
Kitchen (11'06 x 7'08 (3.51m x 2.34m))
Window to rear. Matching array of wall and base units with work surfaces. Vinyl flooring. Stainless steel sink with mixer taps. Integrated four gas hob. Tiled splash backs. Space and plumbing for washing machine. Space for oven. Valliant boiler. Bult in pantry area.
Conservatory (20'03 x 9'06 (6.17m x 2.9m))
Windows to side and rear. Concrete flooring. Power points. Space for fridge/freezer. Door with access to rear garden. Door to;
Downstairs Toilet (6'04 x 4'02 (1.93m x 1.27m))
Concrete flooring. Low level W/C.
Stairs To First Floor
Wooden stairs leading to;
Bedroom (11'04 x 12'07 (3.45m x 3.84m))
Windows to front. Carpeted throughout. Built in wardrobes. Power points.
Bathroom (11'02 x 7'07 (3.4m x 2.31m))
Windows to front. Wooden floor boards. Low level W/C. Sink with hot and cold taps. Bath with hot and cold taps. Radiator.
Stairs To Second Floor
Wooden stairs leading to;
Bedroom (11'04 x 6'11 (3.45m x 2.11m))
Window to front. Concrete flooring. Built in storage cupboard.
Secondary Part Of House
Access via ground floor conservatory to;
Kitchen (12'07 x 8'05 (3.84m x 2.57m))
Windows to rear. Sink with mixer taps. Built in storage cupboards.
Lounge/Diner (12'03 x 10'03 (3.73m x 3.12m))
Windows to front. Front entrance via door. Wooden floor boards. Built in wardrobe.
Stairs To First Floor
Wooden stairs leading to;
Bedroom (12'05 x 11'02 (3.78m x 3.4m))
Windows to front. Wooden floor boards. Built in wardrobe. Power points.
Bathroom (7'07 x 7'02 (2.31m x 2.18m))
Windows to rear. Wooden floor boards. Bath with hot and cold taps. Sink with hot and cold taps. Low level W/C. Radiator.
Stairs To Second Floor
Wooden stairs leading to;
Bedroom (11'04 x 6'11 (3.45m x 2.11m))
Windows to front. Power points. Concrete flooring.
Rear Garden
Side access via side gate into rear garden. Part laid to pave. Bedding area for plants.
Property info
For more information about this property, please contact
Cooke & Co, CT10 on +44 1843 306803 * (local rate)
Disclaimer
Property descriptions and related information displayed on this page, with the exclusion of Running Costs data, are marketing materials provided by Cooke & Co, and do not constitute property particulars. Please contact Cooke & Co for full details and further information. The Running Costs data displayed on this page are provided by PrimeLocation to give an indication of potential running costs based on various data sources. PrimeLocation does not warrant or accept any responsibility for the accuracy or completeness of the property descriptions, related information or Running Costs data provided here.




















.png)

