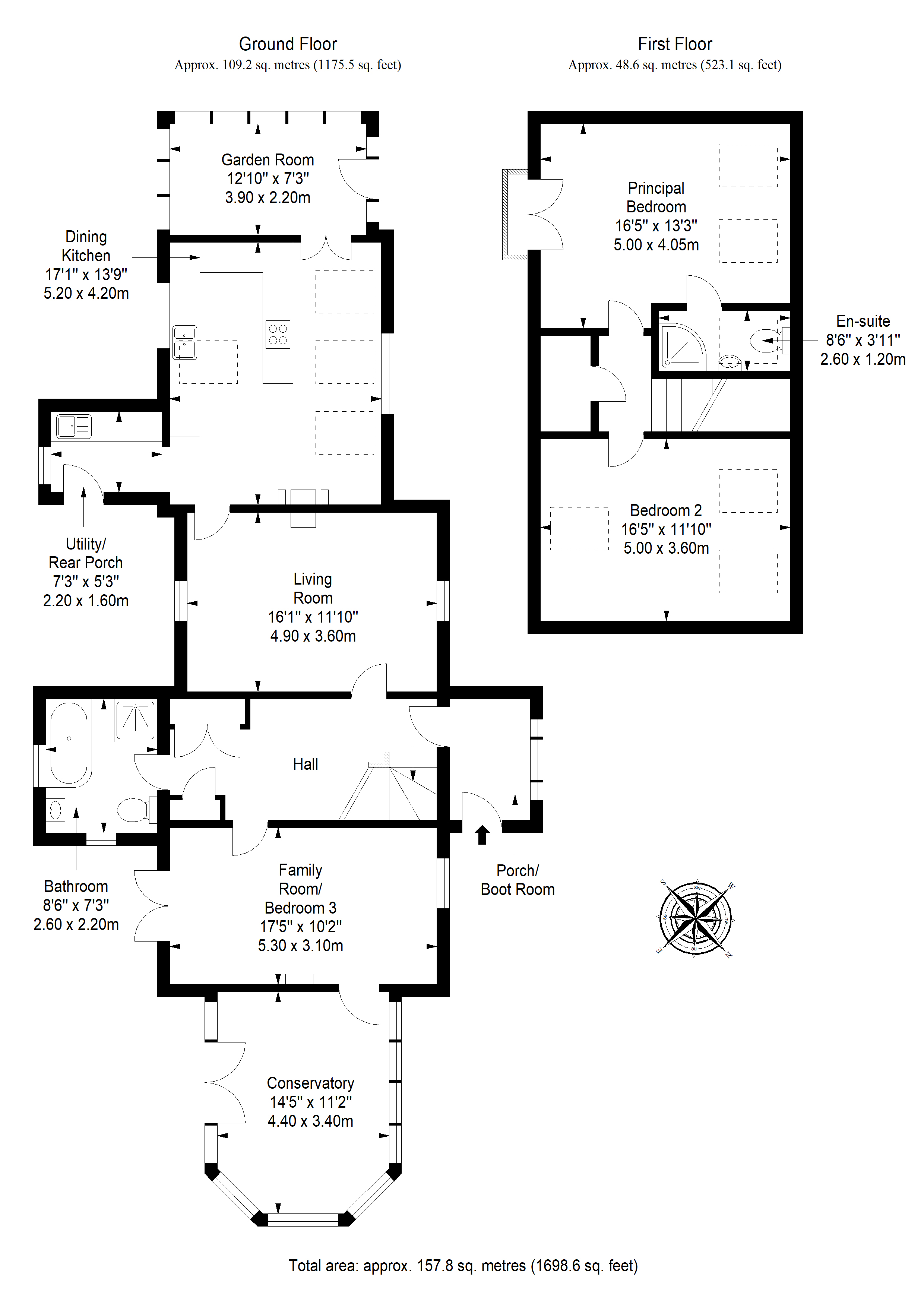Detached house for sale in The Knowe, North Newton, Lochranza, Isle Of Arran, North Ayrshire KA27
* Calls to this number will be recorded for quality, compliance and training purposes.
Property description
* closing date set for 12PM on Friday 26th April. All offers to be submitted formally by your scottish solicitor before this day and time. *
Formerly a farming croft, The Knowe is a one-of-a-kind property in a truly special location by the coastal village of Lochranza. The rarely available two/three-bedroom home is of an exceptionally high standard, boasting exquisite interiors which include four reception rooms, two bathrooms, and a statement dining kitchen. Furthermore, it comes with roughly 3/4 of an acre and generous private parking; plus, it boasts magnificent sea and countryside views at every angle.
Entrance – Breathtaking from the outset
The property is peacefully located at the end of a narrow track shared and maintained with several other properties. Flanked by the sea and rolling hills, it is a breath-taking approach, the home providing seclusion and privacy and a true sense of awe. The front door opens into a naturally-lit porch/boot room, which gives way to a central hall with two cupboards – it is a wonderful introduction that immediately establishes the home’s luxury credentials.
Reception rooms – Four reception rooms to enjoy
With four reception rooms, The Knowe ensures you have all the space you need. The living room and family room both offer generous proportions for unwinding and socialising. They also mirror one another, enjoying dual-aspect glazing, crisp neutral décor, and hardwood floors. In addition, both rooms have log-burning stoves for cosy winter evenings. The family room also offers flexibility in its use and it has French doors flowing out into the garden. The home further benefits from a conservatory on one gable end and a separate garden room on the other gable end, both providing sunny, versatile spaces with garden and sea panoramas – perfect for relaxation.
Kitchen – A stunning dining kitchen captures your attention
With a double-height ceiling lined with skylights, in addition to dual-aspect windows, the dining kitchen is simply stunning, boasting a voluminous sense of space and a light-filled ambience. It also perfectly captures the sea views, ensuring the most wonderful backdrop for family meals and entertaining. In addition, it has a log-burning stove and space for a comfortable sofa too. It is equipped with wood-fronted cabinets and luxury granite worksurfaces, ensuring ample storage and workspace. An electric cooker and an integrated fridge/freezer are included. A neighbouring utility room/rear porch provides further storage, workspace, and room for additional freestanding appliances.
Bedrooms – Spacious and versatile sleeping quarters
The two main bedrooms are on the first floor, extending off a landing with built-in storage. Both rooms maintain the high standards, pairing neutral décor with soft carpeting to create a comfortable environment. Furthermore, being elevated the two spacious rooms also boast spectacular views over the sea and over the colourful gardens. The principal suite makes the most of its position too, further benefitting from a Juliet balcony, as well as a modern en-suite shower room. If desired, homeowners can also use the family room as a third bedroom, ensuring versatility to meet a variety of needs.
Bathrooms – A quality family bathroom and en-suite
Both immaculately presented in white tiles, the home has a quality family bathroom and en-suite shower room. The bathroom features dual-aspect windows and a four-piece suite, comprised of a pedestal washbasin, a toilet, two towel radiators, a shower cubicle, and a bath with a handheld shower. The three-piece en-suite has a toilet, a washbasin, a towel radiator, and a shower enclosure.
The property has double-glazed windows and electric heating, as well as electric underfloor heating in the porch/boot room and wet underfloor heating installed in the hall, living room, family room, and family bathroom. A private water supply is from a well, pumped to a holding tank uphill and gravity fed to the house via crystal filtration. There is also an additional tap feed from the burn alongside. Furthermore, the home has excellent 4G Wi-Fi from Kintyre and good Sky TV service.
Garden & Parking – Magical wraparound gardens with an abundance of space
With approximately 3/4 of an acre in private land, the home boasts incredibly generous gardens that are beautifully maintained, creating a magical space for outdoor enjoyment – especially as they are framed by those inspiring sea and hillside views. The gardens are predominantly terraced, and are neatly organised for practical use, featuring manicured lawns, mature planting, and lovely patios and seating areas for relaxing and dining in the sun. It also has a small apple orchard, an established vegetable garden, a pond, a log store, and four big sheds (two with power). In addition, a gated driveway provides ample private parking and a turning area.
EPC rating: F
Viewing
For more info, please contact Watermans.
Property info
For more information about this property, please contact
Watermans, G2 on +44 141 376 5276 * (local rate)
Disclaimer
Property descriptions and related information displayed on this page, with the exclusion of Running Costs data, are marketing materials provided by Watermans, and do not constitute property particulars. Please contact Watermans for full details and further information. The Running Costs data displayed on this page are provided by PrimeLocation to give an indication of potential running costs based on various data sources. PrimeLocation does not warrant or accept any responsibility for the accuracy or completeness of the property descriptions, related information or Running Costs data provided here.






















































































.png)