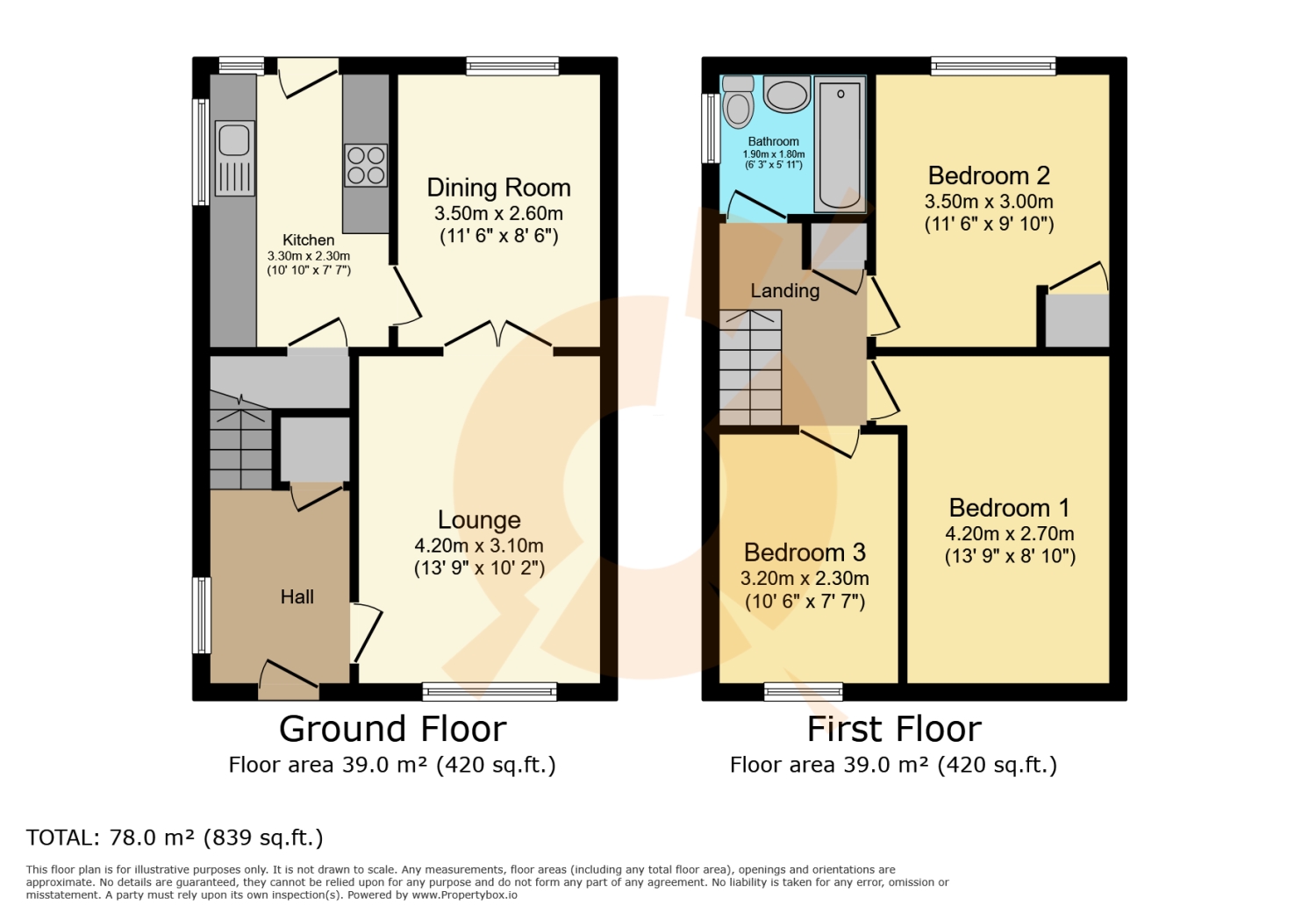Semi-detached house for sale in Crummock Gardens, Beith KA15
* Calls to this number will be recorded for quality, compliance and training purposes.
Property features
- Wonderful semi-detached home set within sought after beith estate
- Spacious family lounge / separate dining room
- Newly renovated kitchen / integrated oven, hob & extractor hood
- Three generously proportioned double bedrooms
- Three-piece bathroom suite / shower-over-bath
- Low-maintenance rear garden with charming summerhouse
- Multi-car driveway / low maintenance front garden
- New gas boiler (1 year old) / roof recently replaced (2 years old)
- Walking distance to A host of amenities, schooling & public transport links
- In-depth HD property video tour available
Property description
** newly renovated kitchen ** recently replaced roof ** new gas boiler ** charming summerhouse ** multi-car driveway **. Please contact your personal estate agents, The Property Boom, for much more information and a copy of the Home Report.
Set within the sought-after Crummock Gardens, No. 43 is a wonderful, semi-detached home offering spacious family accommodation over two levels.
Externally, the front garden comprises of a section of lawn as well as a multi-car driveway, providing safe off-street parking for a number of vehicles. Upon entering, you are welcomed into the inviting reception hallway, giving access in the first instance to the lounge.
The impressive family lounge boasts a tasteful, neutral décor palette and a focal point fireplace, creating a warm and inviting atmosphere. Opening the double doors, you will gain access to the designated dining room the perfect spot to enjoy a home-cooked meal.
The recently installed kitchen is ultra-modern in style with sleek hi-gloss wall and base units, complemented by wood-effect countertops. Quality integrated appliances include a 4-ring electric hob, electric oven/grill, extractor hood and there is ample space for a freestanding washing machine and fridge/freezer.
As you make your way up the carpeted staircase with timber handrail to the first floor, you'll discover three spacious double bedrooms. Completing the internal accommodation is the family bathroom, featuring a shower-over-bath with glass screen, w.c. And wash-hand-basin.
The rear garden is extremely low maintenance and is predominantly laid with decorative stone chips, as well as a sociable decking area, perfect for entertaining/dining alfresco. Our clients have made the clever addition of a summer house the ideal spot to curl up with a book during the summer months, or for those working from home. The garden also features a useful shed, perfect for storing indoor/outdoor equipment.
This ideal family home is a short distance via car to Beith Primary and Garnock Community Campus. For detailed information on schooling, please use The Property Boom's school catchment and performance tool on our website.
Park and ride facilities at Glengarnock train station are less than a five-minute drive and a regular bus service will have you in Glasgow City Centre in under 35 minutes. The West Coast with beautiful sandy beaches is only 20 minutes' drive or a short train journey away. The picturesque town of Beith is delightful with local cafes and an eclectic range of shops.
Viewing by appointment - please contact The Property Boom to arrange a viewing or for any further information and a copy of the Home Report. Any areas, measurements or distances quoted are approximate and floor Plans are only for illustration purposes and are not to scale.
These particulars are issued in good faith but do not constitute representations of fact or form part of any offer or contract.
Ground Floor Dimensions
Lounge
4.2m x 3.1m - 13'9” x 10'2”
Dining Room
3.5m x 2.6m - 11'6” x 8'6”
Kitchen
3.3m x 2.3m - 10'10” x 7'7”
First Floor Dimensions
Bedroom One
4.2m x 2.7m - 13'9” x 8'10”
Bedroom Two
3.5m x 3m - 11'6” x 9'10”
Bedroom Three
3.2m x 2.3m - 10'6” x 7'7”
Bathroom
1.9m x 1.8m - 6'3” x 5'11”
Property info
For more information about this property, please contact
Boom, G2 on +44 141 376 7841 * (local rate)
Disclaimer
Property descriptions and related information displayed on this page, with the exclusion of Running Costs data, are marketing materials provided by Boom, and do not constitute property particulars. Please contact Boom for full details and further information. The Running Costs data displayed on this page are provided by PrimeLocation to give an indication of potential running costs based on various data sources. PrimeLocation does not warrant or accept any responsibility for the accuracy or completeness of the property descriptions, related information or Running Costs data provided here.









































.png)
