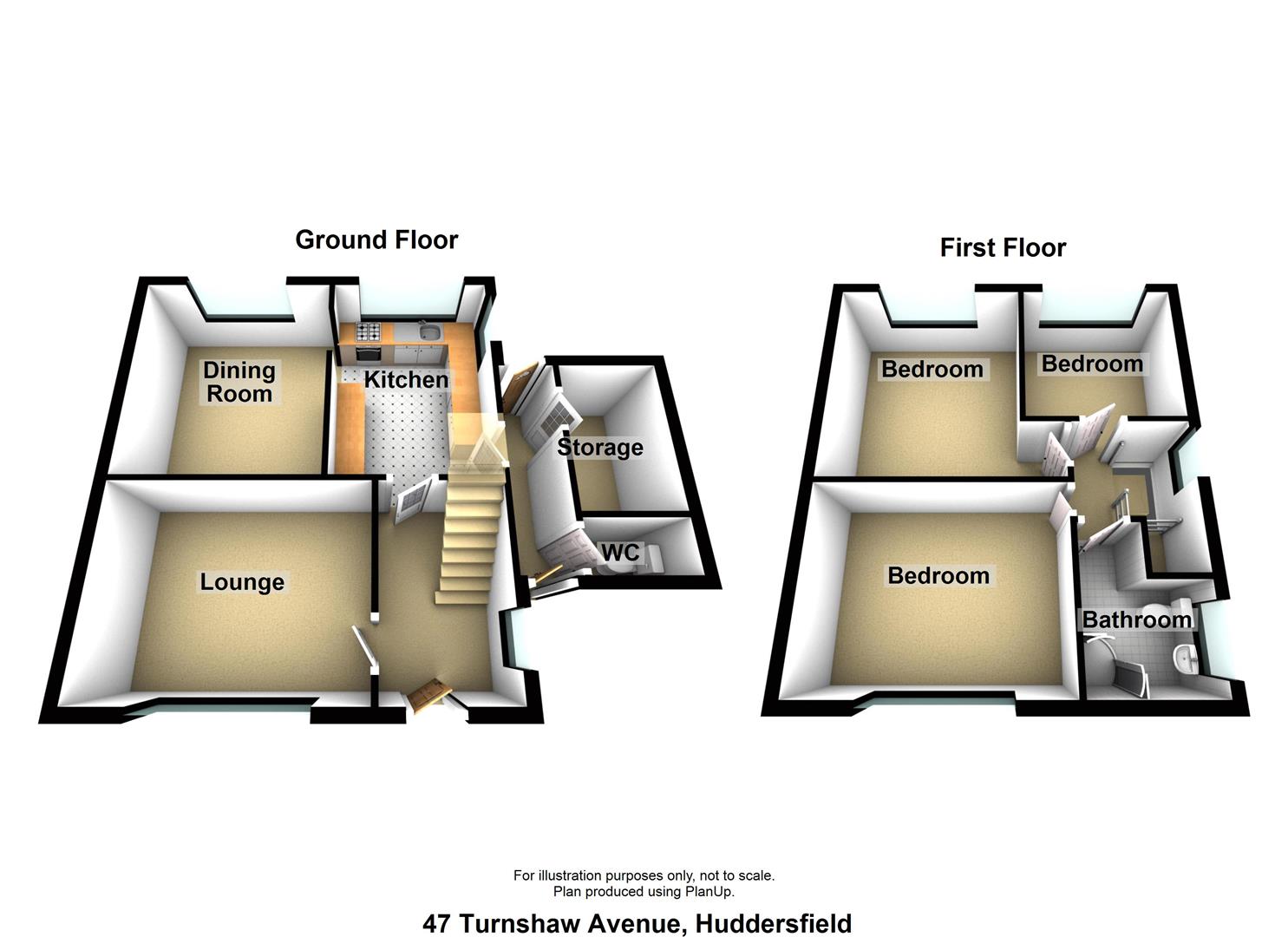Country house for sale in Turnshaw Avenue, Kirkburton, Huddersfield HD8
* Calls to this number will be recorded for quality, compliance and training purposes.
Property features
- Comprehensively upgraded
- 3B’s & 2 reception room
- Move in ready
- Pp on side garden for A 3B detached
- Planning ref: 2023/62/91049/E
- Sought after location
- Conveniently situated
- No onward chain
- Viewing advised
- EPC D
Property description
A comprehensively upgraded 3 bedroom semi detached property offered in hand with a side garden having planning permission for a detached 3 bedroom home. Located in a highly prized residential location near to local countryside, regarded schooling and village amenities. The upgraded and “turn key” accommodation of the semi detached house comprises: Reception hall, lounge, modern fitted kitchen, dining room, three bedrooms and a contemporary house shower room. To the side is a garden area with planning permission under reference: 2023/62/91049/E for a 3 bedroom detached home. Offered with no upper chain a gas fired central heating system and sealed unit double glazing.
Accommodation
Ground Floor
Reception Hall (3.50m x 1.90m (11'5" x 6'2"))
Accessed via a newly installed composite double glazed front door with leaded and privacy glass inset and with a staircase rising to the first floor, a central heating radiator and a uPVC double glazed window positioned to the gable end. Two modern oak internal doors allow passage to the lounge and kitchen.
Lounge (3.47m x 4.03m (11'4" x 13'2" ))
With two uPVC double glazed picture windows to the front elevation which allow excellent levels of natural light into this room. There are two contemporary anthracite coloured, column style radiators, including a large vertical radiator and an alcove radiator. There are two wall light/up lights positioned in each of the alcoves which are either side of the focal point of the room which is a contemporary electric feature fire sat within a marble surround and atop a marble hearth.
Kitchen (3.68m x 2.70m (12'0" x 8'10"))
Fitted with a range of newly installed wall and base units in a traditional Shaker style in a contemporary dove grey colour scheme featuring black, slate effect working surfaces. The kitchen is further equipped with a composite inset sink with spray mixer tap, four ring electric Bosch hob and matching Bosch oven beneath with an integrated extractor fan over and there is an integrated fridge. There is are uPVC double glazed windows positioned to the rear and side elevations, a vertical anthracite grey coloured radiator and spotlights within the ceiling. There is a double glazed composite rear door allowing access to the exterior of the property.
Dining Room (3.71m max into the alcove x 3.22m (12'2" max into)
Also featuring a vertical anthracite coloured column radiator, two uPVC double glazed windows positioned to the rear elevation overlooking the rear garden.
First Floor
Landing (1.89m x 2.05m (6'2" x 6'8"))
Access to the roof void (not inspected at the time of the appraisal), uPVC double glazed window positioned to the gable end.
Bedroom One, Front (4.05m x 3.47m max into the alcove (13'3" x 11'4")
Two uPVc double glazed windows, central heating radiator, newly fitted carpeting floor covering.
Bedroom Two, Rear (3.73m max x 3.24m (12'2" max x 10'7"))
With a central heating radiator, two uPVC double glazed windows taking in distant views over the surrounding area including the local school and playing fields.
Bedfroom Three, Rear (2.96m x 2.62m (9'8" x 8'7"))
Also taking in the aforementioned views via the uPVc double glazed window, central heating radiator.
Shower Room
Fitted with a modern suite comprising push button flush wc, twin vanity hand wash basin with chrome mono block mixer taps, quadrant shower cubicle and shower, chrome heated towel rail, complementary tiled walls, and a uPVC double glazed window with privacy glass inset positioned to the gable end. Decorative coving, spotlights, extraction.
Outside
To the rear of the property is a generous and well stocked garden with pebbled seating area, sleeper edged border, established with evergreens and perennials. To the side is an outbuilding where there is a wc, combination boiler.
Planning Appl No. 2023/62/91049/E.
Council Tax Band A
Tenure
A freehold arrangement.
Property info
For more information about this property, please contact
Boultons, HD1 on +44 1484 954796 * (local rate)
Disclaimer
Property descriptions and related information displayed on this page, with the exclusion of Running Costs data, are marketing materials provided by Boultons, and do not constitute property particulars. Please contact Boultons for full details and further information. The Running Costs data displayed on this page are provided by PrimeLocation to give an indication of potential running costs based on various data sources. PrimeLocation does not warrant or accept any responsibility for the accuracy or completeness of the property descriptions, related information or Running Costs data provided here.



































.png)