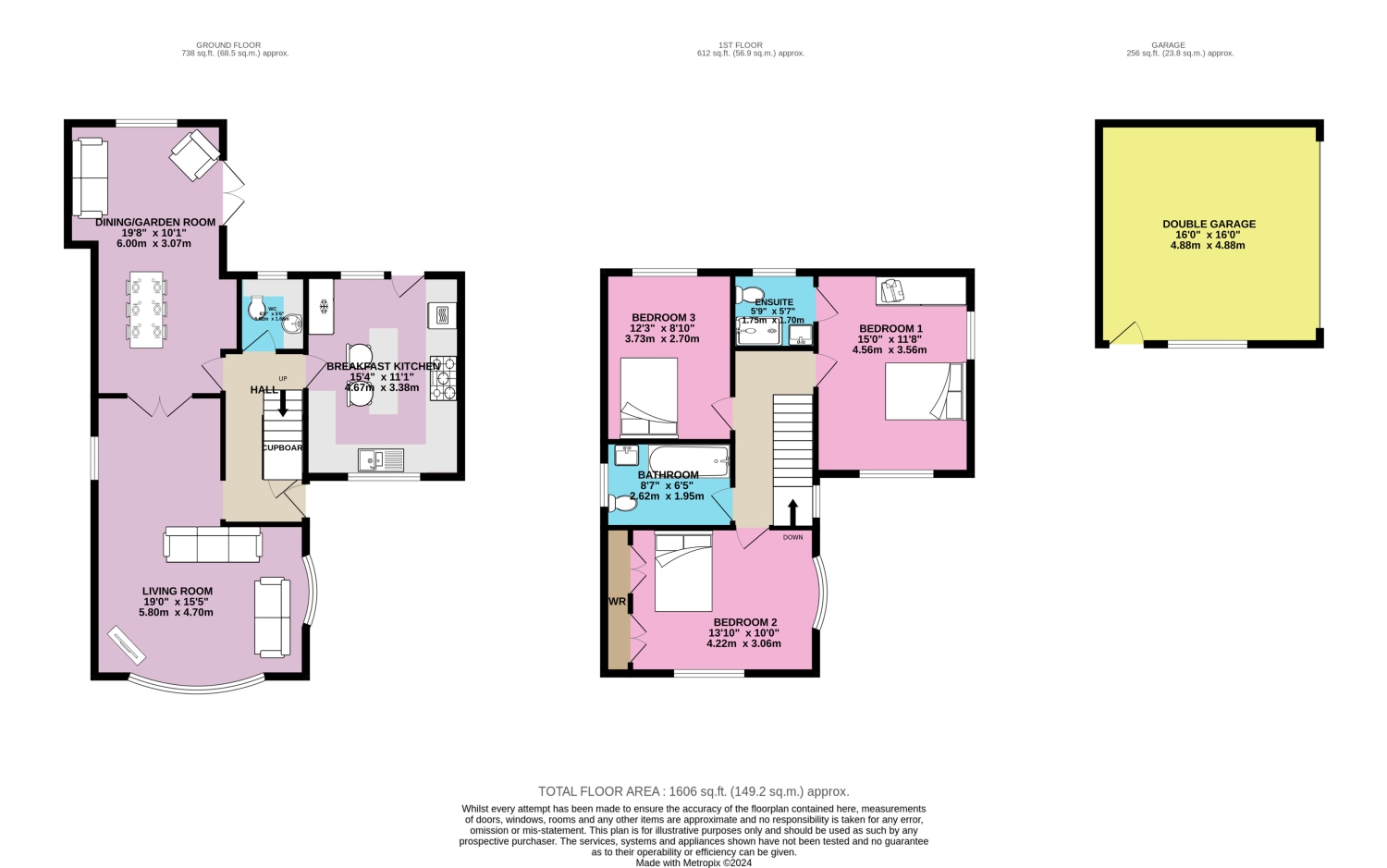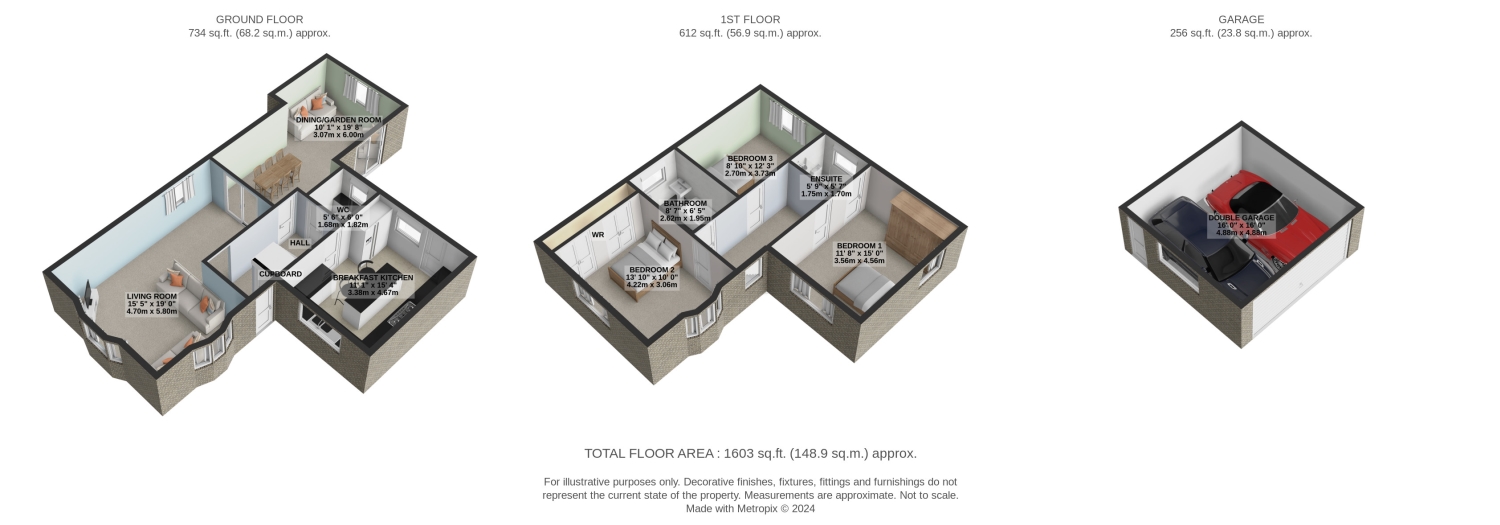Detached house for sale in Moor Lane, Kirkburton, Huddersfield HD8
* Calls to this number will be recorded for quality, compliance and training purposes.
Property features
- Book your viewing by calling us 24/7
- On the edge of rolling countryside
- Large lounge and separate dining / garden room
- High spec kitchen with integrated appliances
- 3 double bedrooms, 1 with ensuite
- Enclosed sunny garden
- Double garage and parking for 2 cars
- Easy access to Kirkburton and its amenities
- Close to good local schools
- Available with vacant possession
Property description
With almost 150 sq m (1600 sq ft) of living space, this 3 bed detached property is all about space with every room, from the largest to the smallest, offering plenty of it! And, with a good sized enclosed garden, there is ample space outside too.
Downstairs, the main living area flows seamlessly from the large light bright lounge, with its striking limestone fireplace, at the front through double glass doors to the large dining room with a snug at the back. Both rooms are lovely and bright thanks to the windows on three sides, not to mention the patio doors from the snug to the back garden.
Across the hall from the dining room, the spacious kitchen has an excellent range of grey high gloss handleless base and wall units complemented by a white quartz worktop and an island with a breakfast bar. Integrated appliances include double ovens/grills, dishwasher and washing machine plus a 15 bottle wine cooler. There is also space for an American style fridge / freezer (the current appliance is included).
There is also a convenient surprisingly large WC.
Upstairs there are 3 bedrooms. Two are large doubles both with fitted wardrobes, plus windows to the front allowing you to enjoy those far reaching views, and one with a contemporary ensuite shower room. The third bedroom is also a double that is currently used as an office. On this floor there is also a large well appointed family bathroom.
Outside, the garden is fully enclosed by a copper beech hedge. At the front, there is a good size lawn with planted borders and a decorative gravel path that follows around the walls of the house. There are also views towards the iconic landmark of Emley Mast. The back garden has a central lawn with border of plants and more mature shrubs. Paths lead from back to front on both sides with one side also benefitting from more shrubs. The double garage and the driveway are at the back of the property.
The property is located on a corner plot in a popular residential area on the outskirts of the highly desirable village of Kirkburton which itself is 5 miles south east of Huddersfield. With far reaching views across fields, it almost feels semi rural yet it's a manageable stroll into the centre of Kirkburton which has a lovely array of artisan shops, cafes, restaurants and pubs along with a Coop and Post Office. There is also a well regarded pub and a convenience store close by in Highburton. For young children, the local junior school is also very close. There is easy access to road networks both locally and further afield. For those wishing to use the train, Stocksmoor station is less than 2 miles away and has hourly trains to Huddersfield and Sheffield.
Lounge
5.8m x 4.7m - 19'0” x 15'5”
Gas fire set in a striking limestone fireplace. Large curved
bay window to the front. Further windows to two sides. Glass double doors to
the dining room. Solid oak flooring. Two ceiling lights.
Dining Room
6m x 3.07m - 19'8” x 10'1”
Spacious room with ample space for a large dining table plus
a comfy sofa in the snug area. Glass double doors to the lounge. Patio doors to
the garden. Window to the back. Solid oak flooring. Spotlights.
Kitchen
4.67m x 3.38m - 15'4” x 11'1”
Excellent range of grey high gloss handleless base and wall
units plus drawers with white quartz worktop. Island with a breakfast bar. 5
ring gas hob with stainless steel extractor. 2 combined electric ovens and
grill. Integrated dishwasher, washing machine and 15 bottle wine cooler. Space
for free standing American fridge/freezer (current appliance included). Dark
grey one and half bowl composite inset sink and drainer. Task lighting.
Contemporary anthracite vertical radiator. Tiled splash backs. Ceiling spots. Tiled
floor. Windows to two aspects. Door to the back garden.
WC
1.82m x 1.68m - 5'12” x 5'6”
Wrap around vanity unit with WC, basin and cupboards. Wall
mirror. Tiled Splash backs, tiled floor. Frosted window to the back. Ceiling
light.
Bedroom 1
4.56m x 3.56m - 14'12” x 11'8”
Large double with window to the front offering far reaching
views. Further window to the side. Fitted mirrored wardrobes. Two ceiling lights.
Carpeted. Door to ensuite shower room.
Ensuite Shower Room
1.75m x 1.7m - 5'9” x 5'7”
Large walk in shower with rain shower and hand held attachment.
Close coupled WC. Basin set on a cupboard unit. Wall mirrored cupboard with
ambient lighting. Vertical anthracite heated towel rail. Tiled floor and fully
tiled walls. Frosted window to side. Ceiling spots.
Bedroom 2
3.06m x 4.22m - 10'0” x 13'10”
Large double with bay window to the front with far reaching
views across fields. Further window to the side. White gloss fitted wardrobes along
one wall. Ceiling light. Carpeted.
Bedroom 3
3.73m x 2.7m - 12'3” x 8'10”
Double currently used as an office. Light wood effect
laminate flooring. Window to the back. Ceiling light.
Bathroom
1.95m x 2.62m - 6'5” x 8'7”
Bath with centre mixer taps. Separate rain shower and hand
held attachment, glass shower screen. Close coupled WC. Basin set on a cupboard
unit. Vertical anthracite heated towel rail. Wall mirrored cupboard with
ambient lighting. Tiled floor and fully tiled walls. Frosted window to side. Composite
panelled ceiling with spot lights.
Double Garage
4.88m x 4.88m - 16'0” x 16'0”
Double garage with electric roller shutter door. Pedestrian door
and window to the side. Power and light. Electric car charging point.
Property info
For more information about this property, please contact
EweMove Sales & Lettings - Holme Valley, BD19 on +44 1484 973529 * (local rate)
Disclaimer
Property descriptions and related information displayed on this page, with the exclusion of Running Costs data, are marketing materials provided by EweMove Sales & Lettings - Holme Valley, and do not constitute property particulars. Please contact EweMove Sales & Lettings - Holme Valley for full details and further information. The Running Costs data displayed on this page are provided by PrimeLocation to give an indication of potential running costs based on various data sources. PrimeLocation does not warrant or accept any responsibility for the accuracy or completeness of the property descriptions, related information or Running Costs data provided here.








































.png)

