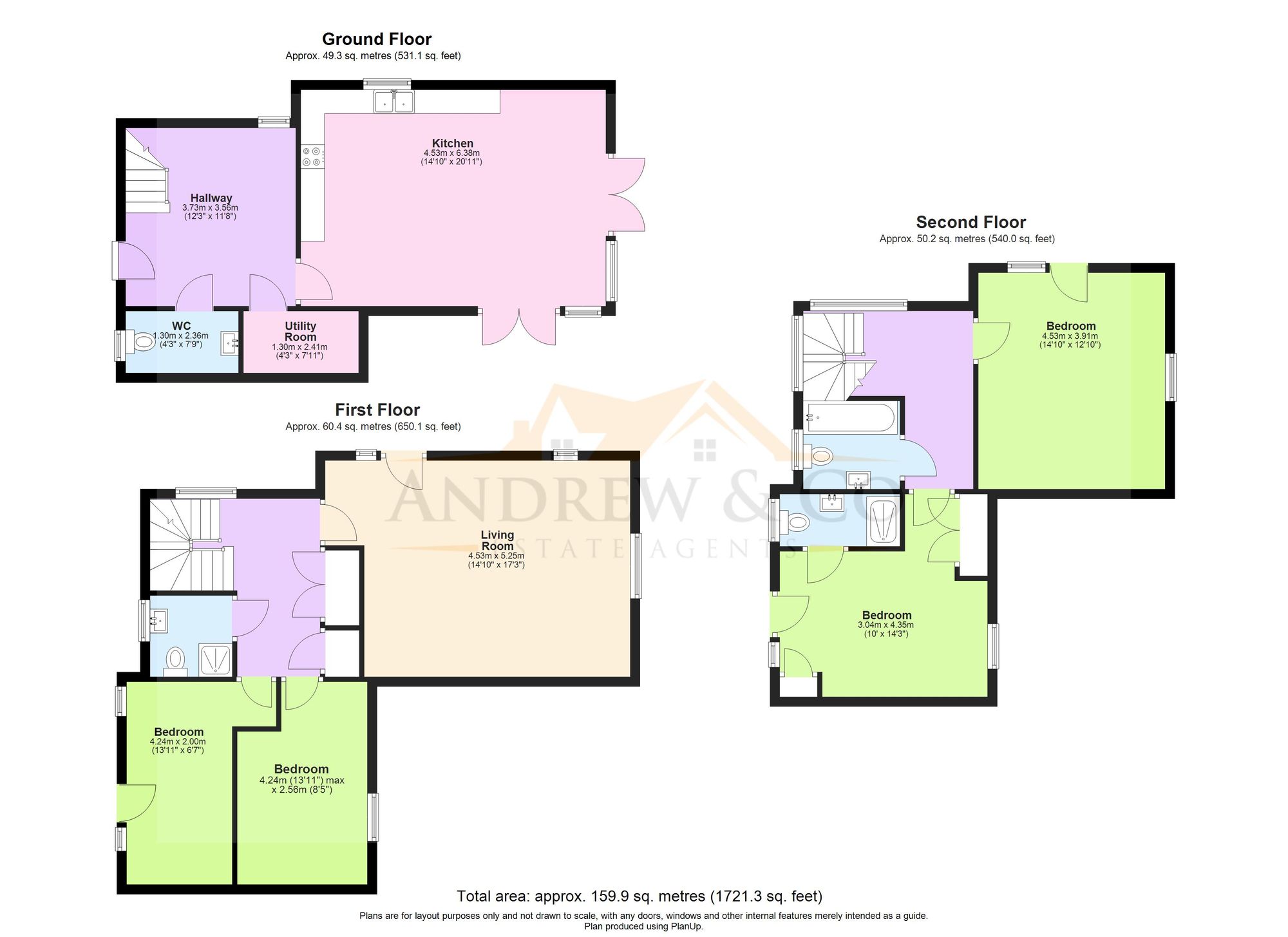Detached house for sale in Campion Close, Ashford TN25
* Calls to this number will be recorded for quality, compliance and training purposes.
Property features
- Spacious 4 Bedroom Detached Family Home
- Conveniently Located for Amenities & Highworth Girls School
- Flexible accomodation arrange over 3 floors.
- Family Bathroom & 2 Shower Rooms
- Garage with driveway parking and 2 additional allocated parking spaces
- Large Kitchen with french doors to rear garden
- Enclosed Rear Garden with gated side access
- 2014 Construction by popular Pentland Homes
- No onward chain
Property description
Situated in a desirable and convenient location, this spacious 4-bedroom detached family home offers the perfect blend of modern living and convenience. Boasting flexible accommodation set over three floors, this property is conveniently located for amenities with excellent access to local transport routes and the renowned Highworth Girls School. The property benefits from a family bathroom and two shower rooms, ideal for busy mornings an impressive large kitchen, complete with French doors leading to the rear garden perfect for family meals and entertaining guests. The garage, along with driveway parking and two additional allocated parking spaces, ensures ample space for vehicles.
Outside, the property offers a well-maintained rear garden with a patio area, ideal for relaxing in the warmer months. The garden is mostly laid to lawn and benefits from a timber shed for storage. Gated side access provides added convenience. The block-paved driveway offers parking for two vehicles, while two allocated parking spaces provide additional parking space for residents and guests alike. The up and over garage door adds ease of access to the garage, making storing vehicles and outdoor equipment hassle-free. This property, constructed in 2014 by the popular Pentland Homes, presents an ideal opportunity for families seeking a modern and well-appointed home in a sought-after location.
EPC Rating: B
Location
Campion close is conveniently located for many amenities and is within easy reach of Ashford's high street along with high speed rail connections to London (St Pancras within 36 minutes).
Entrance Hallway
Spacious entrance hall with storage cupboard, carpeted with stairs to first floor.
Cloakroom
Low level wc, wash hand basin and obscure window to front.
Utility Room
With range of cupboards beneath worksurfaces, space and plumbing for washing machine.
Kitchen/Breakfast Room (6.38m x 4.52m)
With 2 sets of French doors leading to rear garden and patio area. Wide range of cupboards and drawers beneath work surfaces, induction hob with overhead extractor fan and eye level oven with microwave built in, spot lights, window to side, integrated fridge/freezer and dishwasher, sink with mixer tap and drainer.
First Floor Landing.
With stairs to second floor, windows to front, 2 built in storage cupboards.
Lounge (5.26m x 4.52m)
Carpeted, double aspect with windows to side and rear and glazed door to Juliet balcony.
Shower Room
White suite comprising low level wc, wash hand basin with mixer tap, tiled shower cubicle, obscured window to front, towel radiator.
Bedroom (4.24m x 2.08m)
Carpeted with window and glazed door to Juliet balcony to front.
Bedroom (4.24m x 2.57m)
Carpeted with window to rear.
Second Floor Landing
Large windows to front.
Bedroom (4.34m x 3.05m)
Double aspect with window to rear and glazed door to front leading to Juliet balcony, carpeted, built in double and 2 further single cupboards.
En-Suite Shower Room
White suite comprising low level wc, wash hand basin, tiled shower cubicle with obscured window to front.
Bedroom (4.52m x 3.91m)
Carpeted, double aspect with window to rear and glazed door to Juliet balcony.
Family Bathroom
White suite comprising low level wc, wash hand basin, panelled bath with shower screen and obscured window to front.
Rear Garden
The rear garden benefits from patio area and is mostly laid to lawn with timber shed and gated side access.
Parking - Garage
With up and over door.
Parking - Driveway
Block paved driveway parking for 2 vehicles.
Parking - Allocated Parking
Block paved allocated parking for 2 vehicles.
Property info
For more information about this property, please contact
Andrew & Co Estate Agents, TN24 on +44 1233 238740 * (local rate)
Disclaimer
Property descriptions and related information displayed on this page, with the exclusion of Running Costs data, are marketing materials provided by Andrew & Co Estate Agents, and do not constitute property particulars. Please contact Andrew & Co Estate Agents for full details and further information. The Running Costs data displayed on this page are provided by PrimeLocation to give an indication of potential running costs based on various data sources. PrimeLocation does not warrant or accept any responsibility for the accuracy or completeness of the property descriptions, related information or Running Costs data provided here.








































.png)
