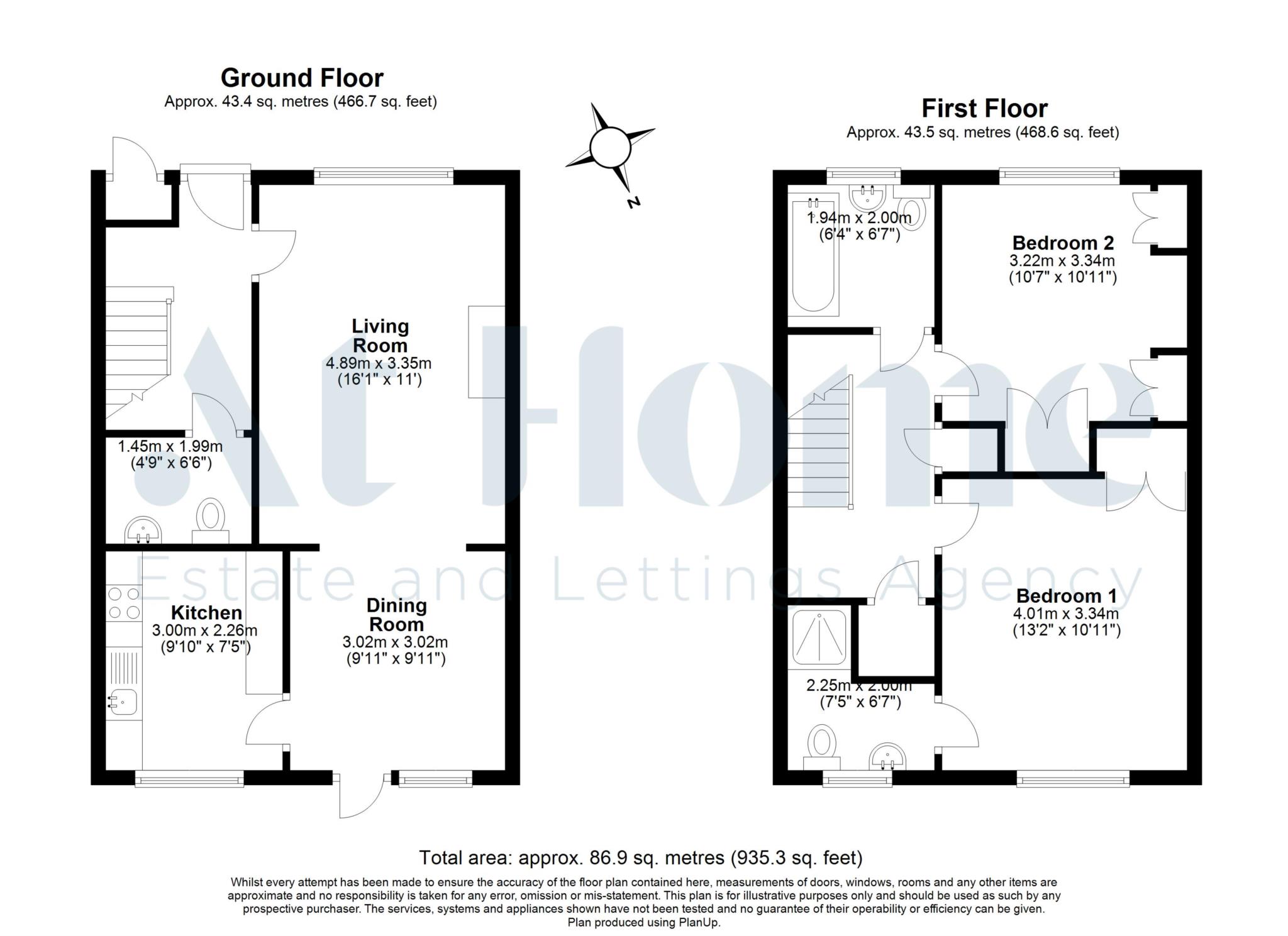Terraced house for sale in Chanctonbury Walk, Storrington, Pulborough RH20
* Calls to this number will be recorded for quality, compliance and training purposes.
Property description
A smart spacious home for retirement living with two double bedrooms situated in the sought after Chanctonbury Walk, a development designed for those aged over 55 looking for a relaxed, stress-free retirement. Located just moments from Storrington village high street and other amenities.
- Two double bedroom mid-terrace house
- Development for residents aged over 55
- Brand new 99 year lease granted upon completion
- Two double bedrooms with built-in wardrobes
- Downstairs WC
- Rear garden plus communal gardens
- En-suite shower room to master bedroom
- Free Residents and visitors parking
development: Chanctonbury Walk is a development well known in the local area for providing a peaceful, pleasant retirement community in the form of apartments and cottage-style mews houses set back from Church Street, with its historic Georgian buildings and period cottages. Ideal for those of 55-plus age group who seek independence without the ties of garden and property maintenance.
Property: As you walk in through the front door, the spacious entrance hall offers access to the downstairs WC and leads through to the bright and open living room, flowing through to the dining room via an arch way. With large double glazed windows in the living room to the front and patio door with a further window in the dining room, this area is flooded with light from either end. The living room and dining room have been neutrally decorated and benefit from a feature fireplace with an electric fire. Off of the dining room is the kitchen featuring a wealth of high and low level storage cupboards, integrated fridge/freezer, counter top work surfaces with sink/drainer and electric oven, hob and extractor hood as well as space and plumbing for a washing machine.
On the first floor, there are two double bedrooms, both benefitting from built in wardrobe space and the master bedroom has an en-suite shower room featuring a contemporary white suite including a walk in shower cubicle, low level WC and wash hand basin. The bathroom consists of a bath tub with shower, low level WC and wash hand basin. There is also further storage on the landing including a generous sized airing cupboard.
Outside: The property has use of the communal gardens and grounds as well as a private rear garden which has a small patio and lawned area.
Location: Storrington is a thriving West Sussex village, set against the stunning backdrop of the South Downs National Park. The village High Street centre is within a 15 minute walk, handy for day-to-day shopping. There are traditional local shops, bank, coffee shops and restaurants/takeaways. Community amenities include the Post Office, Library and The Glebe Health centre. A Waitrose store (John Lewis collection point) and Costa is in Old Mill Square and there's a local 6am - 10pm opening Tesco Express & petrol station. Leisure pursuits include a gym with steam room and sauna and sports hall at Chanctonbury Leisure Centre in Storrington, tennis & squash clubs and West Sussex Golf Club at Wiggonholt.
Notice
Agents note: We are pleased to offer our customers a range of additional services to help them with moving home. None of these services are obligatory and you are free to use service providers of your choice. Current regulations require all estate agents to inform their customers of the fees they earn for recommending third party services. If you choose to use a service provider recommended by At Home Estate and Lettings Agency, details of all referral fees will be provided by ourselves and the provider. If you decide to use any of our services, please be assured that this will not increase the fees you pay to our service providers, which remain as quoted directly to you.
Please note we have not tested any apparatus, fixtures, fittings, or services. Interested parties must undertake their own investigation into the working order of these items. All measurements are approximate and photographs provided for guidance only.
Property info
For more information about this property, please contact
At Home Estate and Lettings Agency, RH12 on +44 1403 453724 * (local rate)
Disclaimer
Property descriptions and related information displayed on this page, with the exclusion of Running Costs data, are marketing materials provided by At Home Estate and Lettings Agency, and do not constitute property particulars. Please contact At Home Estate and Lettings Agency for full details and further information. The Running Costs data displayed on this page are provided by PrimeLocation to give an indication of potential running costs based on various data sources. PrimeLocation does not warrant or accept any responsibility for the accuracy or completeness of the property descriptions, related information or Running Costs data provided here.

























.png)
