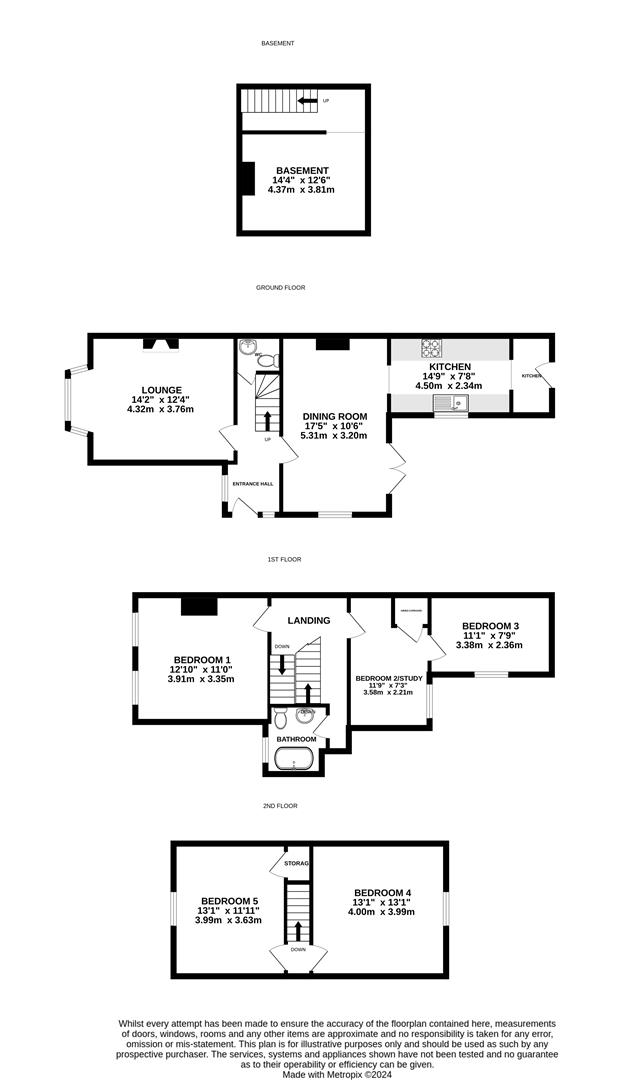Semi-detached house for sale in Ongar Road, Brentwood CM15
* Calls to this number will be recorded for quality, compliance and training purposes.
Property features
- Four/Five Bedroom Family Home
- Modern Fitted Kitchen With Granite Worktop
- Attractive Secluded Rear Garden
- Off Street Parking
- Walking Distance of Sought-After Junior and Senior Schools
- Within 0.9 Miles of Brentwood Station
Property description
*** guide price £550,000 to £575,000 *** Located in an excellent position within walking distance of Brentwood High Street and Mainline Train Station, as well as the highly regarded Becket Keys School, is this beautifully maintained, four/five double-bedroom period home which benefits from spacious accommodation over four levels, including a large basement. The property comprises from a stunning kitchen with Granite worktops which is open plan to the dining room, and there is a separate lounge with feature log burning stove. A lovely well tended garden to the rear has immaculate lawns and flower beds, whilst to the front there is off street parking.
Entrance Hall
Stairs rising to the upper levels. Radiator, further staircase leading down to the basement. Door to :
Kitchen (4.50m x 2.34m (14'9 x 7'8))
Double glazed window to side, double glazed door to garden, Fitted in a range of 'Shaker' style wall and base units, including display cabinets, with white granite work top with splash back, Integrated appliances include double oven and hob with extractor above. Integrated dishwasher, space for washing machine and fridge/freezer. Tiled flooring.
Dining Area (5.31m x 3.20m (17'5 x 10'6))
Double glazed French doors opening onto the rear garden, double glazed window to side, radiator, laminate flooring.
Lounge (4.32m x 3.76m (14'2 x 12'4))
Double glazed Bay window to front aspect. Feature fireplace with log burning stove, radiator, carpet.
Wc
Fitted in a two piece suite, comprising, w.c. And wash hand basin.
Basement (3.71m x 3.15m (12'2 x 10'4))
Stairs leading down, power and lighting, fully tanked, potential to use for multiple options.
First Floor Landing
Further stairs rising to the second floor.
Bedroom One (3.91m x 3.35m (12'10 x 11))
Two feature Sash style double glaze windows to front aspect. Fitted wardrobes, radiator, carpet.
Study/Bedroom Two (3.58m x 2.21m (11'9 x 7'3))
Double glazed window to rear, radiator, airing cupboard with radiator and storage, carpet, door to bedroom three:
Bedroom Three (3.38m x 2.36m (11'1 x 7'9))
Double glazed window to side, radiator, carpet.
Family Bathroom
Double glazed window to front, Fitted in a three piece suite, comprising oval bath, with fitted shower, wash hand basin and w.c, radiator, fully tiled.
Second Floor Landing
Loft Hatch
Bedroom Four (3.99m x 3.38m (13'1 x 11'1))
Double glazed window to front aspect, radiator, fitted cupboard, carpet.
Bedroom Five (3.99m x 3.99m (13'1 x 13'1))
Double glazed window to rear aspect, radiator, carpet.
Rear Garden
The rear south facing garden is very well presented with a variety of flower and shrub borders and a large patio area. Storage shed for bins, side access to driveway.
Parking
There is off road parking for one car, parking also available is one Zone A and unlimited visitors parking permits.
Property info
For more information about this property, please contact
Noble Residential Limited, CM15 on +44 1277 576203 * (local rate)
Disclaimer
Property descriptions and related information displayed on this page, with the exclusion of Running Costs data, are marketing materials provided by Noble Residential Limited, and do not constitute property particulars. Please contact Noble Residential Limited for full details and further information. The Running Costs data displayed on this page are provided by PrimeLocation to give an indication of potential running costs based on various data sources. PrimeLocation does not warrant or accept any responsibility for the accuracy or completeness of the property descriptions, related information or Running Costs data provided here.









































.png)
