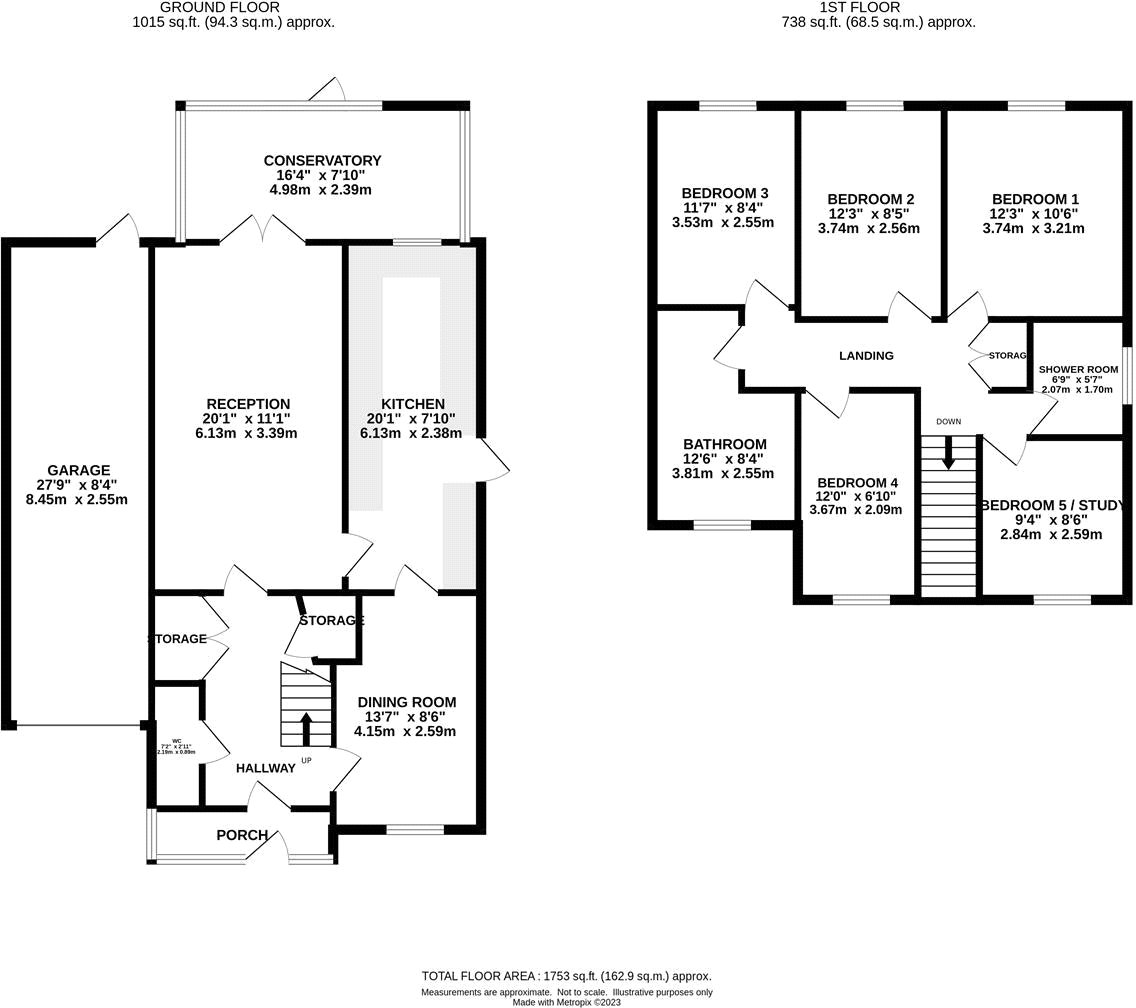Detached house for sale in Alderton Close, Pilgrims Hatch, Brentwood, Essex CM15
* Calls to this number will be recorded for quality, compliance and training purposes.
Property features
- Guide price £650,000 - £675,000
- Detached family home
- Measuring in excess of 1700 square feet
- Two reception rooms
- Approx. 70 ft rear garden backing onto open fields
- Driveway leading to garage
- Two bathrooms
Property description
*guide price £650,000 - £675,000*
*detached family home*
*measuring in excess of 1700 square feet*
*two reception rooms*
*approx. 70 ft rear garden backing onto open fields*
*driveway leading to garage*
*two bathrooms*
Overview & Location
A detached family home positioned within a quiet cul-de-sac in the ever popular 'Pilgrims Hatch' area. Brentwood's vibrant High Street is approximately 1.5 miles away where you will find an array of shops, bars and restaurants and Brentwood Station is approximately 2 miles away offering excellent links into London. Highly regarded schools, leisure facilities and major road links (M25 /A12) are also nearby.
Main Accommodation
Double glazed double doors to entrance porch.
Entrance Porch
Further door to entrance hall.
Entrance Hall
Stairs ascending to first floor. Built in storage cupboards. Radiator. Wood effect floor. Doors to following accommodation.
Lounge (20' 4" x 11' 1")
Double doors to conservatory. Ceiling cornice. Feature fireplace. Two radiators. Door to kitchen.
Kitchen (17' 4" x 7' 11")
Double glazed windows to dual elevations with door to rear garden. Recess ceiling lights. Range of fitted units with contrasting work surfaces. Inset stainless steel sink unit with mixer tap. Integrated appliances include Bosch Induction hob with extractor above and oven below, Neff dishwasher and low level fridge and freezer (unbranded). Provision for washing machine. Radiator. Wood effect floor. Door to dining room.
Dining Room (17' 4" x 8' 9")
Double glazed windows to dual elevations. Ceiling cornice. Radiator.
Conservatory (16' 7" x 8' 2")
Double glazed to dual elevations with double glazed door to rear garden.
Ground Floor Cloakroom/WC
Double glazed translucent window to front elevation. Recess ceiling lights. Suite comprises of vanity wash hand basin and low level wc. Tiled walls. Radiator. Wood effect floor.
First Floor
First Floor Landing
Access to loft. Built in airing cupboard housing water cylinder. Doors to following accommodation.
Bedroom One (12' 4" x 10' 7")
Double glazed window to rear elevation. Range of fitted wardrobes. Radiator.
Bedroom Two (12' 4" x 8' 4")
Double glazed window to rear elevation. Ceiling cornice. Fitted wardrobes. Radiator.
Bedroom Three (11' 6" x 8' 4")
Double glazed window to rear elevation. Ceiling cornice. Radiator.
Bedroom Four (12' 2" x 7' 0")
Double glazed window to front elevation. Ceiling cornice. Fitted wardrobes. Radiator. Wood effect floor.
Bedroom Five (8' 6" x 8' 2")
Double glazed window to front elevation. Built in over stairs storage cupboard, fitted desk and shelving units. Radiator. Wood effect floor.
Family Bathroom
Double glazed window to front elevation. Suite comprises of corner bath with shower attachment, corner shower cubicle, vanity wash hand basin and low level wc. Tiled walls. Built in storage. Wall mounted heated chrome towel rail. Tiled floor.
Shower Room
Double glazed translucent window to side elevation. Suite comprises of shower cubicle, vanity wash hand basin and low level wc. Wall mounted heated chrome towel rail. Tiled walls. Tiled floor.
Exterior
Rear Garden
The property features a rear garden measuring approximately 70' in length. Commences with a paved patio area. Remainder mainly laid to lawn with tree and shrub borders backing onto open fields.
Front Elevation
Providing off street parking for several vehicles with access to garage.
Garage (27' 9" x 8' 4")
Accessed via up and over door. Power and lighting supplied.
Agents Note
The council tax banding for this property set out on the council website is band F.
Property info
For more information about this property, please contact
Balgores Hayes, CM14 on +44 1277 699241 * (local rate)
Disclaimer
Property descriptions and related information displayed on this page, with the exclusion of Running Costs data, are marketing materials provided by Balgores Hayes, and do not constitute property particulars. Please contact Balgores Hayes for full details and further information. The Running Costs data displayed on this page are provided by PrimeLocation to give an indication of potential running costs based on various data sources. PrimeLocation does not warrant or accept any responsibility for the accuracy or completeness of the property descriptions, related information or Running Costs data provided here.
































.png)

