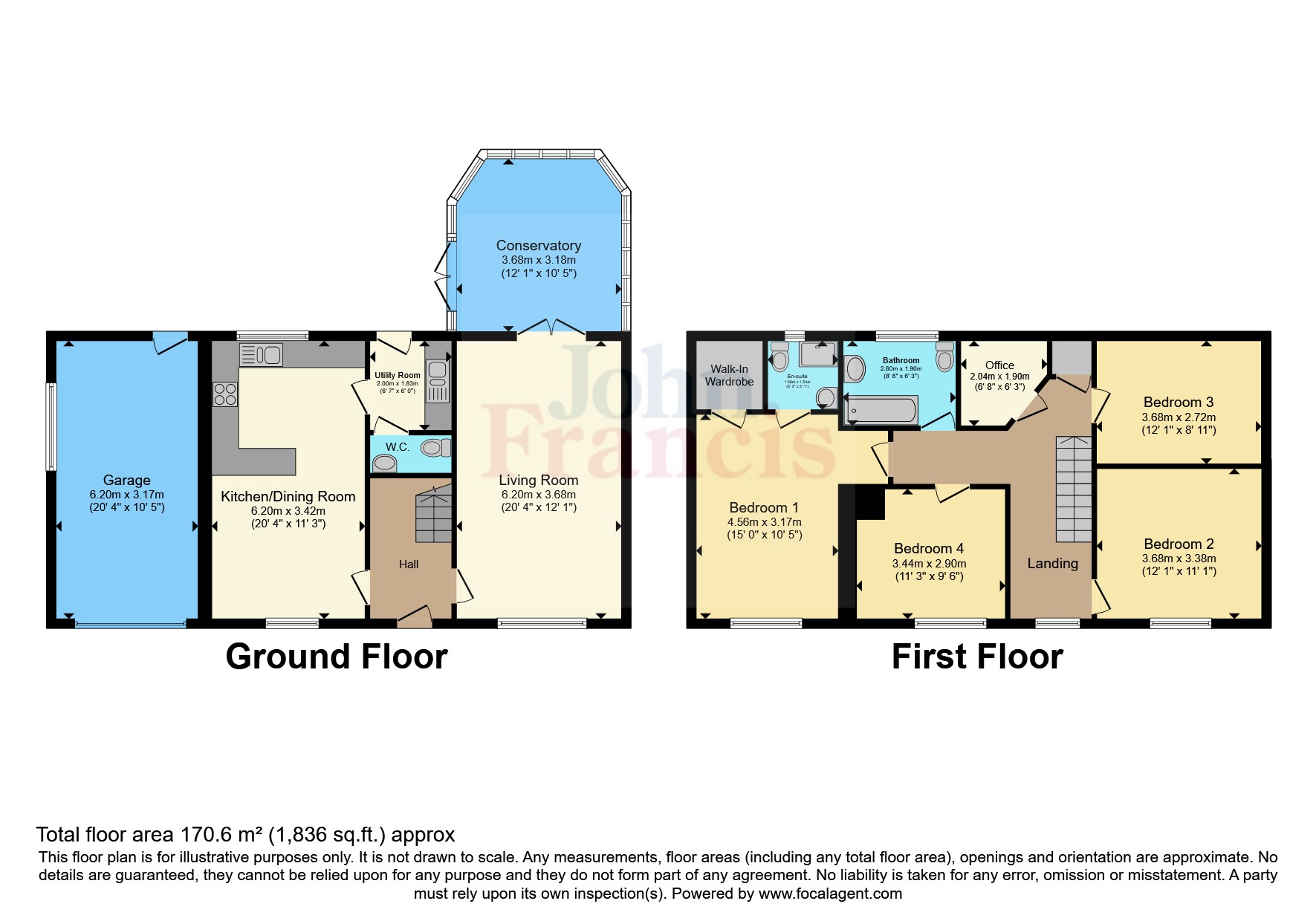Detached house for sale in Heol Y Commins, Aberaeron SA46
* Calls to this number will be recorded for quality, compliance and training purposes.
Property features
- A superbly presented 4 bedroom, 2 bathroom, large modern style home
- Ground floor: 1 Reception room, conservatory, Large kitchen/diner, utility room +WC
- First floor: Master bedroom with ensuite and walk-in wardrobe, 3 large double bedrooms and office, family bathroom
- Tarmacadamed Driveway for approx. 5 plus cars, large front garden laid to lawn
- Very large rear garden with lawned areas, patio, Delightful location within walking distance of a regular bus route and less than 1 mile from the Georgian, seaside town of Aberaeron
Property description
Description
A superbly presented detached modern style property offering beautifully appointed accommodation ready to move into, with the benefit of large, attractive gardens and driveway. Offering well proportioned accommodation to high standard, oil central heating to ground and first floor also having a cosy wood burning effect stove (Gas) in Living room for those cold winter nights. In a popular coastal location less than 1 mile from Aberaeron.
The property is finished to a very high standard. The accommodation is of generous proportions throughout, making easy family living.
Externally - A feature of this property are its well maintained gardens and grounds being accessed by a tarmacced driveway having ample parking and turning space, front lawned garden all enclosed within a picket style fence with borders.
Rear Garden - One of the main attractions is the attractive rear garden being mainly laid to lawned areas having flower and shrub borders. This is contained within a fenced boundary and has the benefit of a greenhouse, patio terrace and summer house. The whole being attractive but easy to maintain.
Services - We are informed the property benefits from connected to mains electricity, mains water, mains drainage. Oil central heating system with radiators to the ground and first floor
Directions - What3word minimums.fancy.shadowed
From Aberaeron Branch
Head south-west on Alban Square/A487 towards Castle Ln
Turn left onto Alban Square at the end Turn right onto South Rd/A482 for approx 0.2 mi, Turn left onto Bro Allt-y-Graig
Destination will be on the right just after Jewsons builders merchants as identified by John Francis board
Council Tax Band F - We understand the property is Council Tax Band F and the Council Tax payable for 2024/2025 financial year is £3056.90
Hall
Light and airy space with staircase to first floor with 2 doors off to Living room and Kitchen /diner, under stairs storage cupboard.
Living Room
0.46m 4 x 3.68m - A very nice light and airy room with windows to front and double doors to rear leading into large conservatory. Carpeted floor and Gas feature log burner effect with slate hearth
Conservatory
3.68m (max) x 3.18m (max) - Attractive Rear Conservatory - Tiled floors, French doors to garden
Kitchen/Diner (6.2m x 3.43m)
A very large attractive double aspect room with good quality fitted kitchen, Comprising of base and wall units, incorporating a sink with mixer tap, fully equipped with an integrated dishwasher, integrated fridge freezer and electric cooker with extractor hood over, inset spot lighting with wood effect worktops, part tiled walls. Door to utility room and downstairs WC.
Utility Room (2m x 1.83m)
Beautifully matching Fitted units throughout and sink unit with mixer taps over. Door leading into WC.
Downstairs WC
Beautifully appointed downstairs WC with Toilet and sink with storage under
Bedroom 1
4.57m (max) x 3.18m (max) - door leading into walk-in wardrobe and ensuite shower room.
Beautifully presented large double bedroom with window over-looking front of the property. Carpeted throughout
Ensuite Shower Room (1.45m x 1.52m)
En-Suite Shower Room - Having shower cubicle, vanity unit with wash hand basin, toilet, heated towel rail, tiled flooring
Bedroom 4
3.43m (max) x 2.9m - Beautifully presented double bedroom with window over-looking front of property, carpeted flooring
Family Bathroom (2.6m x 1.9m)
Bathroom - - With tiled flooring, a spacious room with bath having electric shower over bath, toilet, wash hand basin with under storage, towel rail, part tiled walls, window overlooking-rear of property
Office (2.03m x 1.9m)
Small single room, currently used as an office with winder over-looking rear of property, carpeted flooring
Bedroom 2 (3.68m x 3.38m)
Beautifully appointed large double room, light and airy with window over-looking front of the property. Carpeted throughout
Bedroom 3 (3.68m x 2.72m)
Beautifully appointed light and airy large double room with window over-looking rear of property, carpeted throughout
Property info
For more information about this property, please contact
John Francis - Aberaeron, SA46 on +44 1545 578001 * (local rate)
Disclaimer
Property descriptions and related information displayed on this page, with the exclusion of Running Costs data, are marketing materials provided by John Francis - Aberaeron, and do not constitute property particulars. Please contact John Francis - Aberaeron for full details and further information. The Running Costs data displayed on this page are provided by PrimeLocation to give an indication of potential running costs based on various data sources. PrimeLocation does not warrant or accept any responsibility for the accuracy or completeness of the property descriptions, related information or Running Costs data provided here.






























.png)

