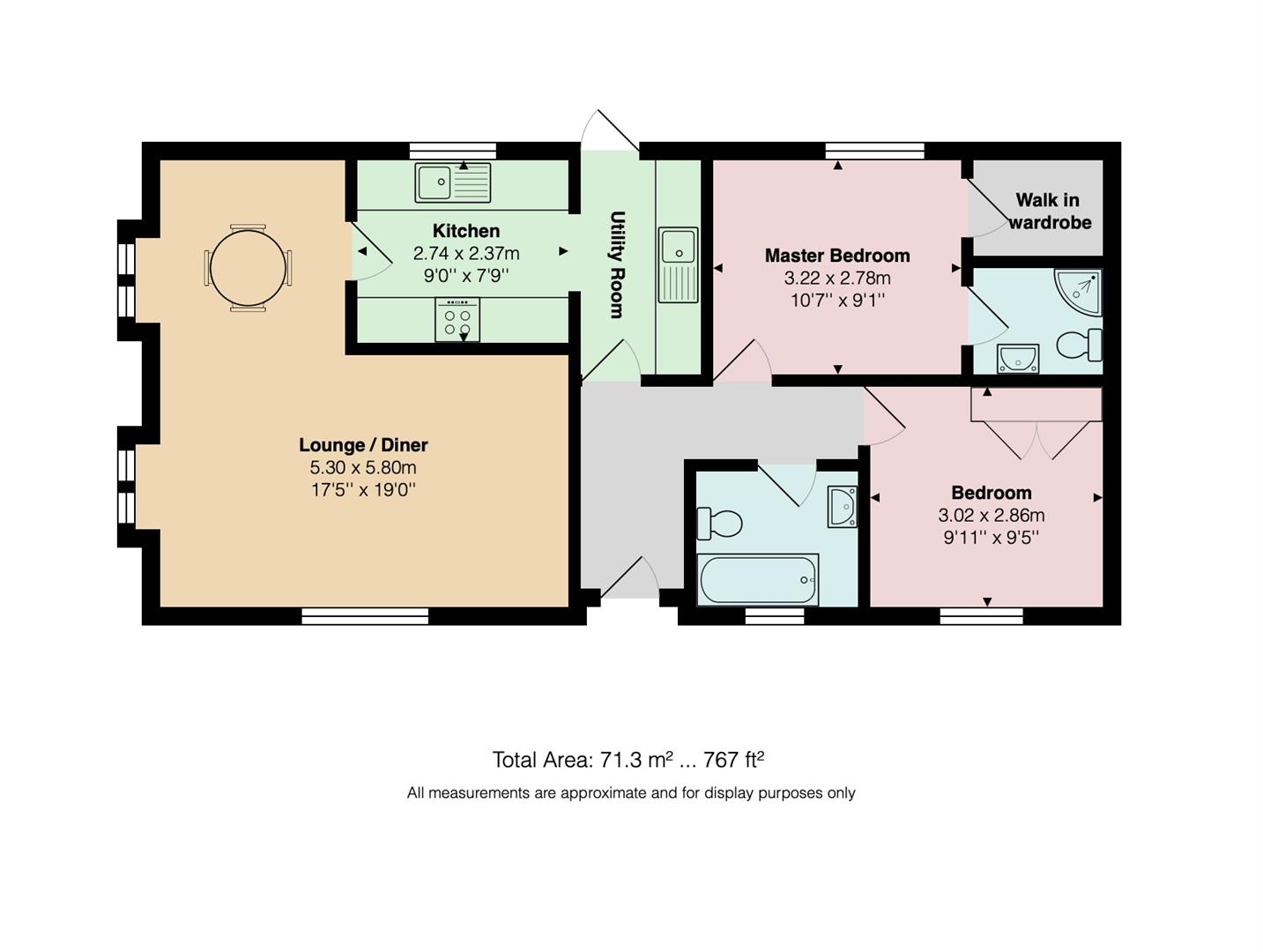Property for sale in Matchams Lane, Hurn, Christchurch BH23
* Calls to this number will be recorded for quality, compliance and training purposes.
Property features
- Located in the sought after Tall Trees Development with 12 month residency.
- Tall Trees is specially reserved for the over 45's.
- One of the newest properties on the development being just 4 years old.
- 2 bedrooms with master having ensuite shower room & walk in wardrobe.
- Large lounge / diner with triple aspect.
- Modern kitchen with integrated appliances and additional utility room.
- Property offered with raised Patio area and low maintenance garden.
- Block paved drive for 1 - 2 vehicles.
Property description
This immaculately presented 2 bedroom, 2 bathroom home is just 4 years old and resides in the sought after Tall Trees Development on Matchams Lane, Hurn. The home has 12 month residency and offers spacious living with a handy utility off the back of the kitchen, a must see to full appreciate.
Tall Trees is set in 18 acres of landscaped grounds, mature cedar trees. A fishing lake, outdoor heated swimming pool and picnic area. Tall Trees offers freedom in an open space and peaceful surroundings within a secure environment and Residential 12 month living status - Tall Trees is specifically for Over 45's
This 2 bedroom home is one of the newest homes at Tall Trees with a brick block driveway offering parking for one - two vehicles. The property has the advantage of a low maintenance garden area that enjoys the Sun throughout the day as well as the raised patio at the front of the home.
Being just 4 years old, and only having been fully furnished and lived in for a couple of years, the property is presented in immaculate order throughout. Upon entering the lounge is to the left and offers great living space thanks to the 'L' shaped design creating a great lounge / diner. The room has carpets running underfoot with neutral decor and central ceiling lights. The living space is filled with light thanks to the triple aspect which have all had feature fitted blinds added to create complete privacy. The kitchen is separate but adjacent to the living area and consists of a range of white matching wall and base units with quality laminate worktops with an inset sink and drainer unit below the aspect looking out to the garden. Integrated appliances include a dishwasher, and eye level electric double oven and microwave. Inset 4 burner gas hob with stainless steel cooker hood over and fridge/freezer. There is also a handy utility room off the back of the kitchen which provides access down and provides a range of additional storage, a second inset sink and an integrated washer/dryer machine.
There are two bedrooms consisting of two good sized double's, the Master has an en-suite shower room consisting of a large quadrant shower, pedestal basin with storage beneath, WC along with a walk in wardrobe. The second bedroom is adjacent and they both have carpet running under foot.
The main bathroom offers a panelled bath, stand alone basin with storage cupboard beneath, andWC, the room has tiled flooring with partially tiled walls and a fully tiled bath surround.
Viewing is highly recommended to fully appreciate this stand out home which is offered with no forward chain.
Property info
For more information about this property, please contact
Stratton Oak Estates, BH1 on +44 1202 035523 * (local rate)
Disclaimer
Property descriptions and related information displayed on this page, with the exclusion of Running Costs data, are marketing materials provided by Stratton Oak Estates, and do not constitute property particulars. Please contact Stratton Oak Estates for full details and further information. The Running Costs data displayed on this page are provided by PrimeLocation to give an indication of potential running costs based on various data sources. PrimeLocation does not warrant or accept any responsibility for the accuracy or completeness of the property descriptions, related information or Running Costs data provided here.

































.png)

