Detached house for sale in Hickman Close, Broxbourne EN10
* Calls to this number will be recorded for quality, compliance and training purposes.
Property features
- Highly regarded residential location
- Extended five bedroom detached house
- In need of structural alterations & fittings
- Three reception rooms
- Ground floor W.C.
- Utility room
- En suite to bedroom 1
- Potential en suite to bedroom 2
- West facing rear garden
- Garage & parking to front
Property description
Kirby Colletti bring to market this extended five bedroom detached house which is located in one of Broxbourne's most highly regarded residential developments. Whilst the build of the extension has been completed there are still internal structural alterations and fittings needed in order to complete project.
The property is situated within the catchment of excellent schooling for all ages, Hertfordshire Golf & Country Club, Local Shops/ Restaurants and Broxbourne Railway Station with it's excellent service into London.
Some of the many features include lounge, Dining Room, Kitchen/Breakfast Room, Utility Room, Sitting Room, En Suite Shower Room to Bedroom 1, Bathroom/W.C., Potential En Suite to Bedroom 2, West Facing Rear Garden, Garage and Parking to Front.
Accommodation
Entrance door to:
Reception Hall (4.90m x 1.75m (16'1 x 5'9))
Stairs up to first floor. Under stairs storage cupboard. Radiator.
Ground Floor W.C. (1.63m x 1.37m max (5'4 x 4'6 max))
Low level W.C. Pedestal wash hand basin. Laminated wood flooring. Radiator. Extractor fan.
Lounge (5.89m into bay x 3.38m (19'4 into bay x 11'1))
Front aspect uPVC double glazed bay window. Inglenook style fireplace with windows to either side. Coved ceiling. Two radiators. Double doors to:
Dining Room (3.40m x 2.95m (11'2 x 9'8))
Rear aspect uPVC double doors to rear garden. Coved ceiling. Laminated wood flooring. Radiator.. Door to:
Kitchen/Breakfast Room (4.98m x 3.18m max (16'4 x 10'5 max))
Rea aspect uPVC double glazed window. Range of wall and base units with worksurfaces over. Integrated fridge. Four ring gas hob and built in electric oven. Plumbing for dishwasher. Door to extension. Door to:
Utility Room (1.88m x 1.52m (6'2 x 5))
Stainless steel single drainer sink unit. Plumbing for washing machine. Radiator. Ceramic tiled floor. Door to:
Sitting Room (4.72m x 2.16m (15'6 x 7'1))
Front aspect uPVC double glazed window. Radiator. Recessed ceiling spotlights.
Entension Room 1 (4.32m x 2.26m (14'2 x 7'5))
This area is need of internal finishing works, but ultimately when adapted and structurally reconfigured to open into existing Kitchen, it will create a superb space. Door leads to:
Extension Room 2 (2.36m x 1.68m (7'9 x 5'6))
This is designed to be the new utility area.
First Floor Landing
Access to loft. Airing cupboard.
Bedroom 1 (5.33m max x 3.38m (17'6 max x 11'1))
Front aspect uPVC double glazed window. Radiator. Coved ceiling. Two built in wardrobes. Door to:
En Suite Shower Room (2.44m x 1.65m (8 x 5'5 ))
Side aspect uPVC double glazed window. Fully tiled walls. Large walk in shower enclosure. Wall unit incorporating wash hand basin with cupboard under and toilet with concealed cistern. Chrome hearted towel rail. Recessed ceiling spotlights.
Bedroom 2 (5.23m x 2.18m (17'2 x 7'2))
Front aspect uPVC double glazed window. Two built in wadrobes. Door to:
En Suite ( Unfitted) ) (2.21m x 1.88m (7'3 x 6'2))
Rear aspect uPVC double glazed window.
Bedroom 3 (3.48m x 3.48m reducing 2.44m (11'5 x 11'5 reducing)
Two front aspect uPVC double glazed windows. Built in cupboard. Radiator.
Bedroom 4 (3.20m x 2.51m (10'6 x 8'3))
Rear aspect uPVC double glazed window. Built in wardrobe. Radiator.
Bedroom 5 (2.49m x 2.26m (8'2 x 7'5))
Rear aspect uPVC double glazed window. Built in wardrobe. Radiator.
Bathroom/W.C (2.26m x 2.24m (7'5 x 7'4))
Rear aspect uPVC double glazed window. Panel enclosed bath. Wash hand basin. Low level W.C. Radiator.
Outside
Front Garden
Parking for 2 cars and lawn to side that could be hard landscaped to create further parking. Access to Garage /Store Room.
Rear Garden
40ft deep. West facing. Paved patio, remainder laid to lawn. Pedestrian side access.
Property info
Floorplans View original
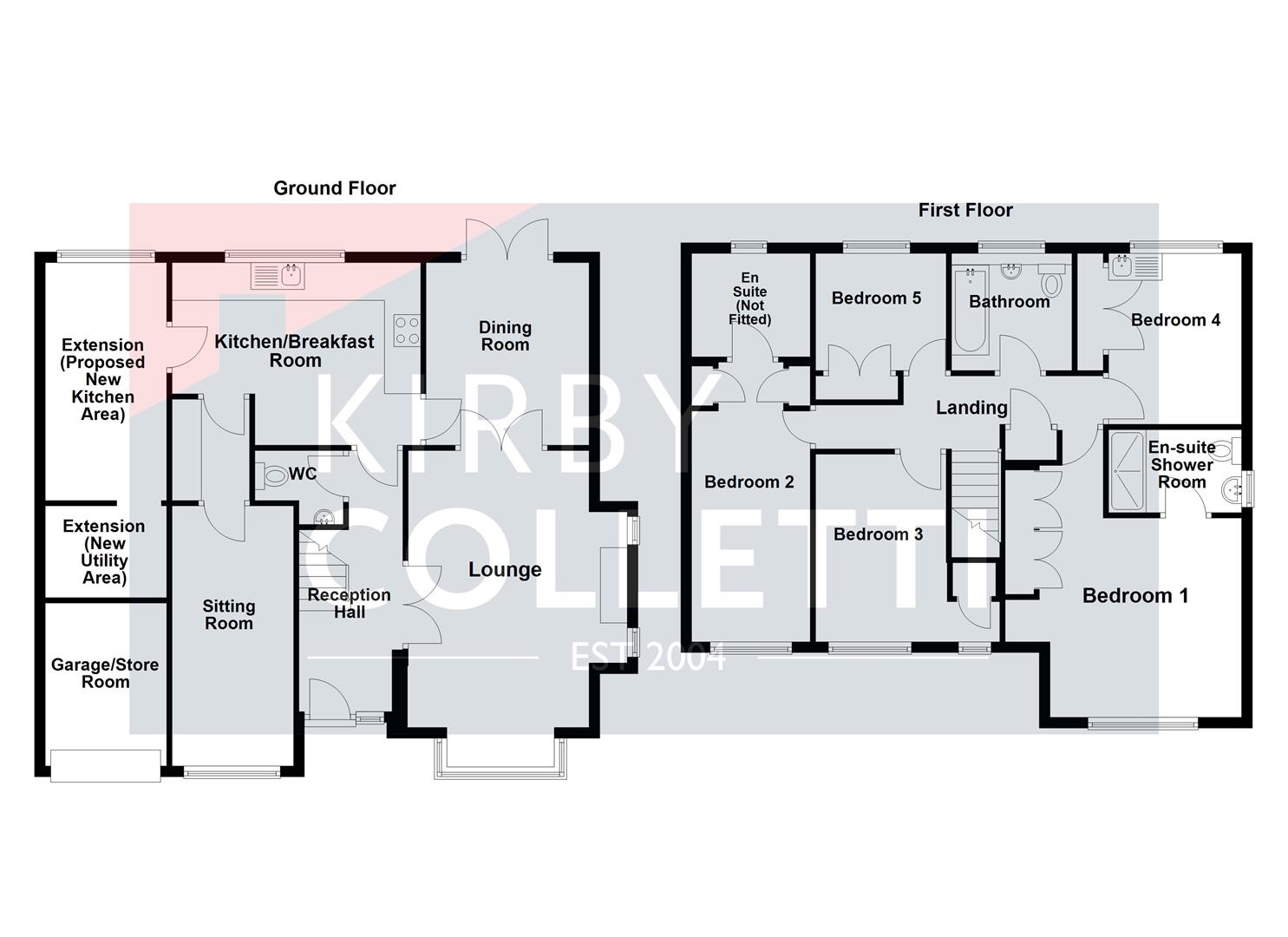
Proposed Plans View original
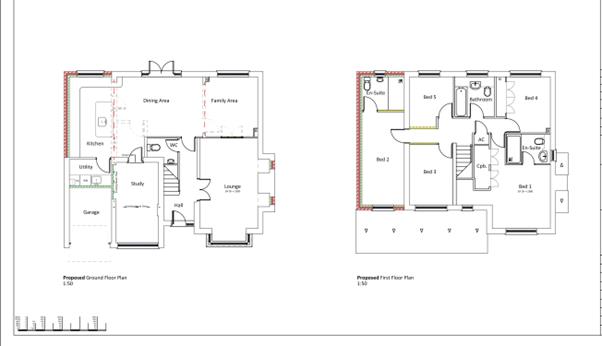
Proposed Kitchen Design 1 View original
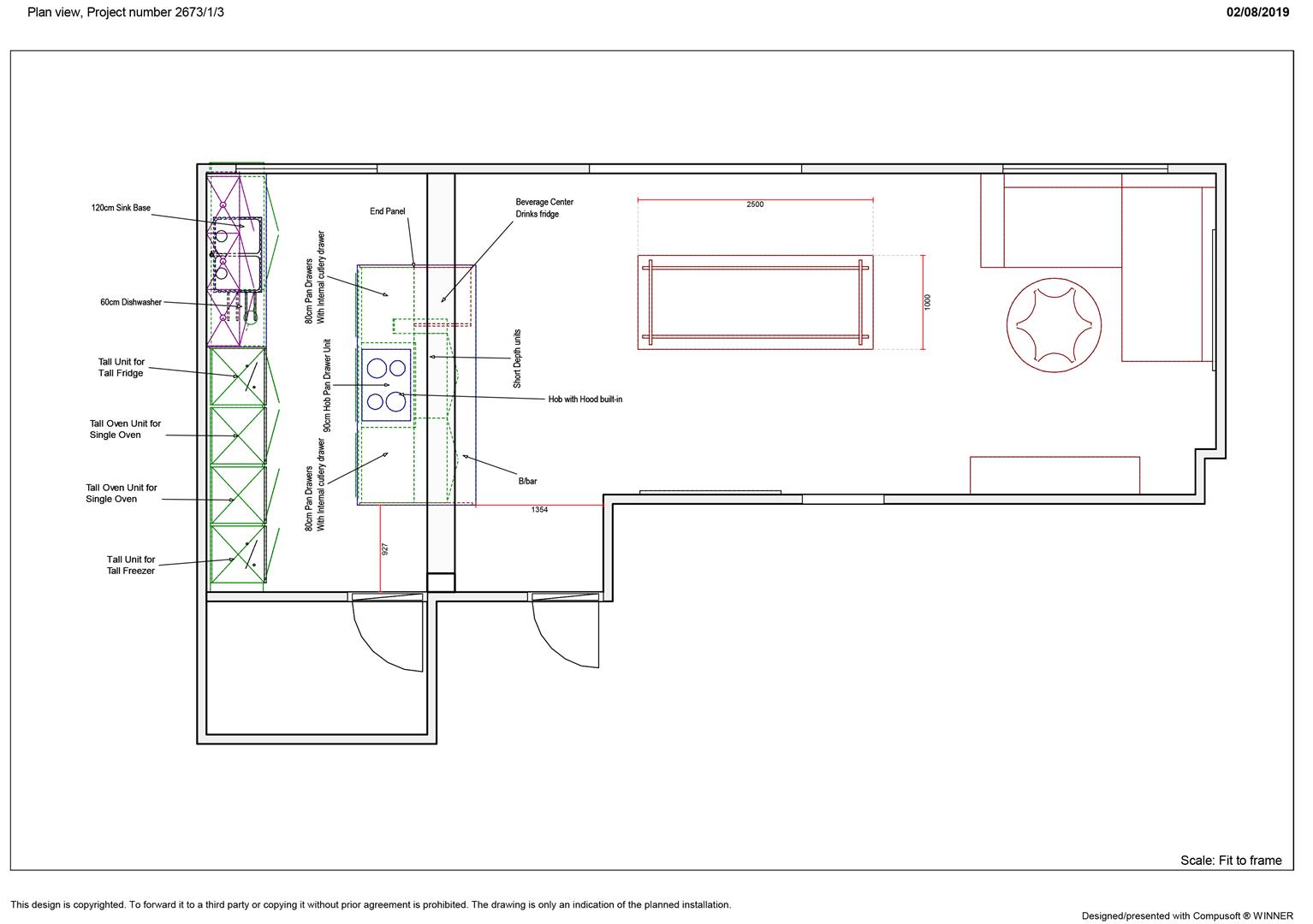
Proposed Kitchen Design 1 View original
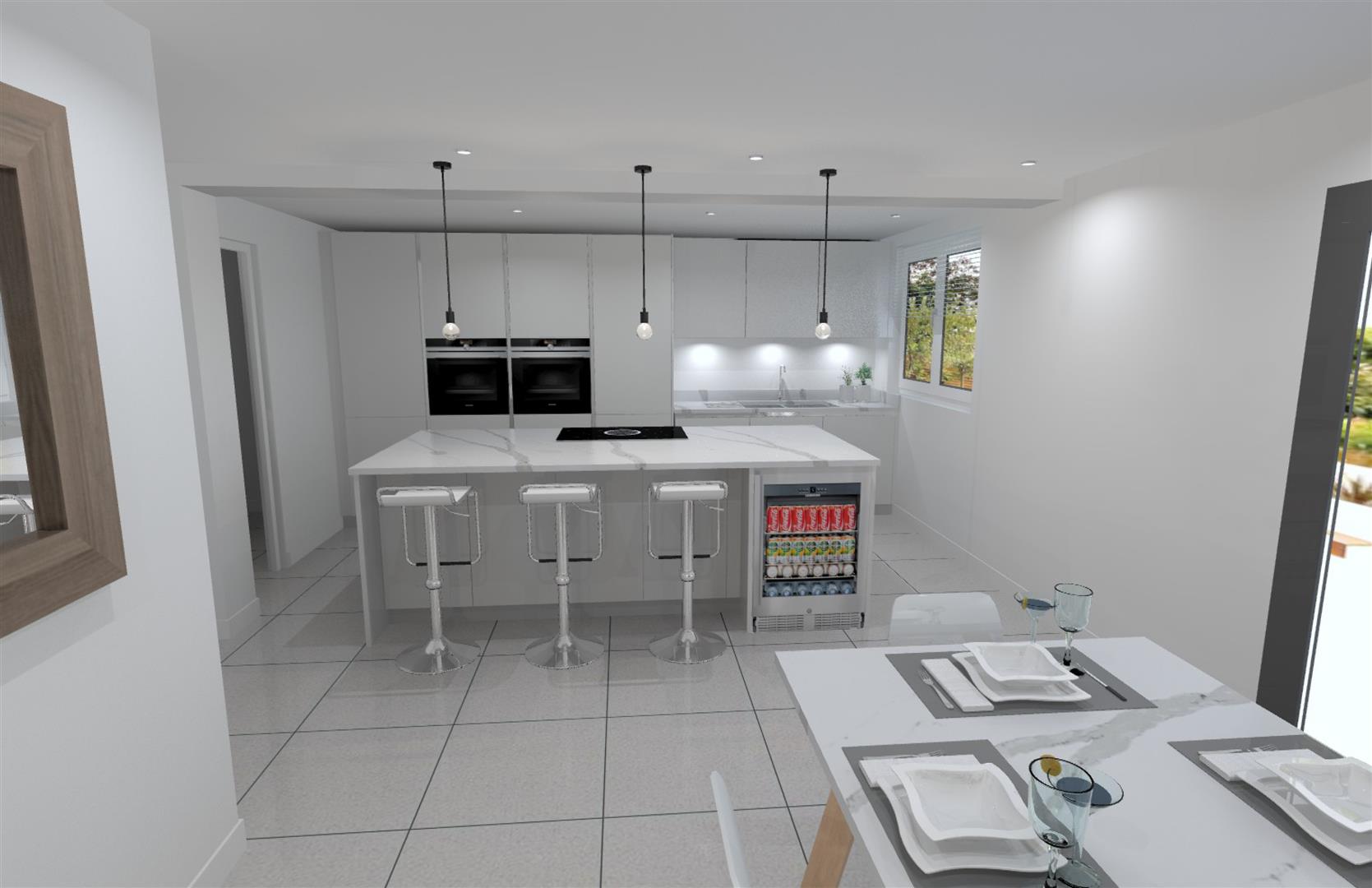
Proposed Kitchen Design 1 View original
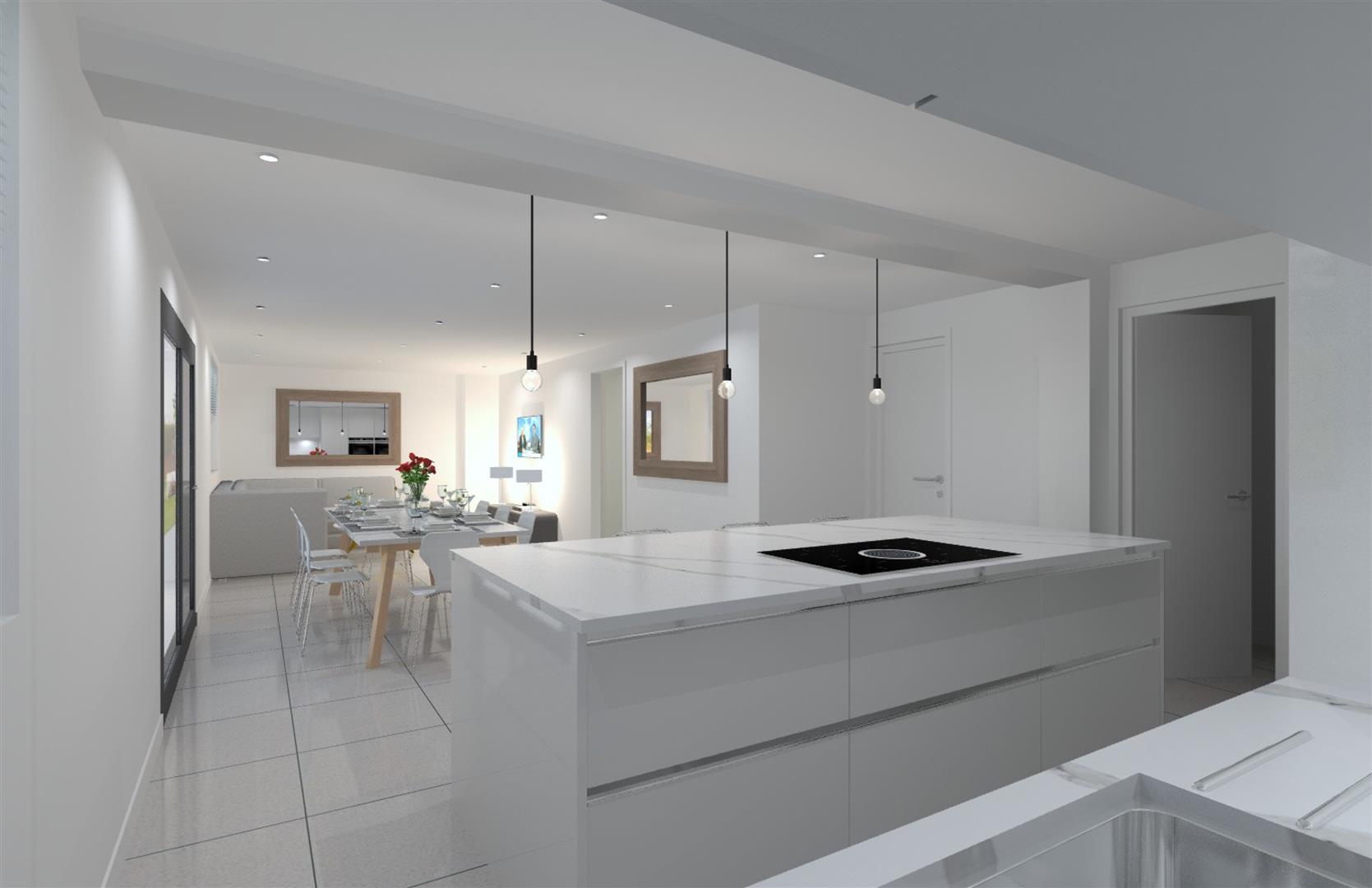
Proposed Kitchen Design 2 View original
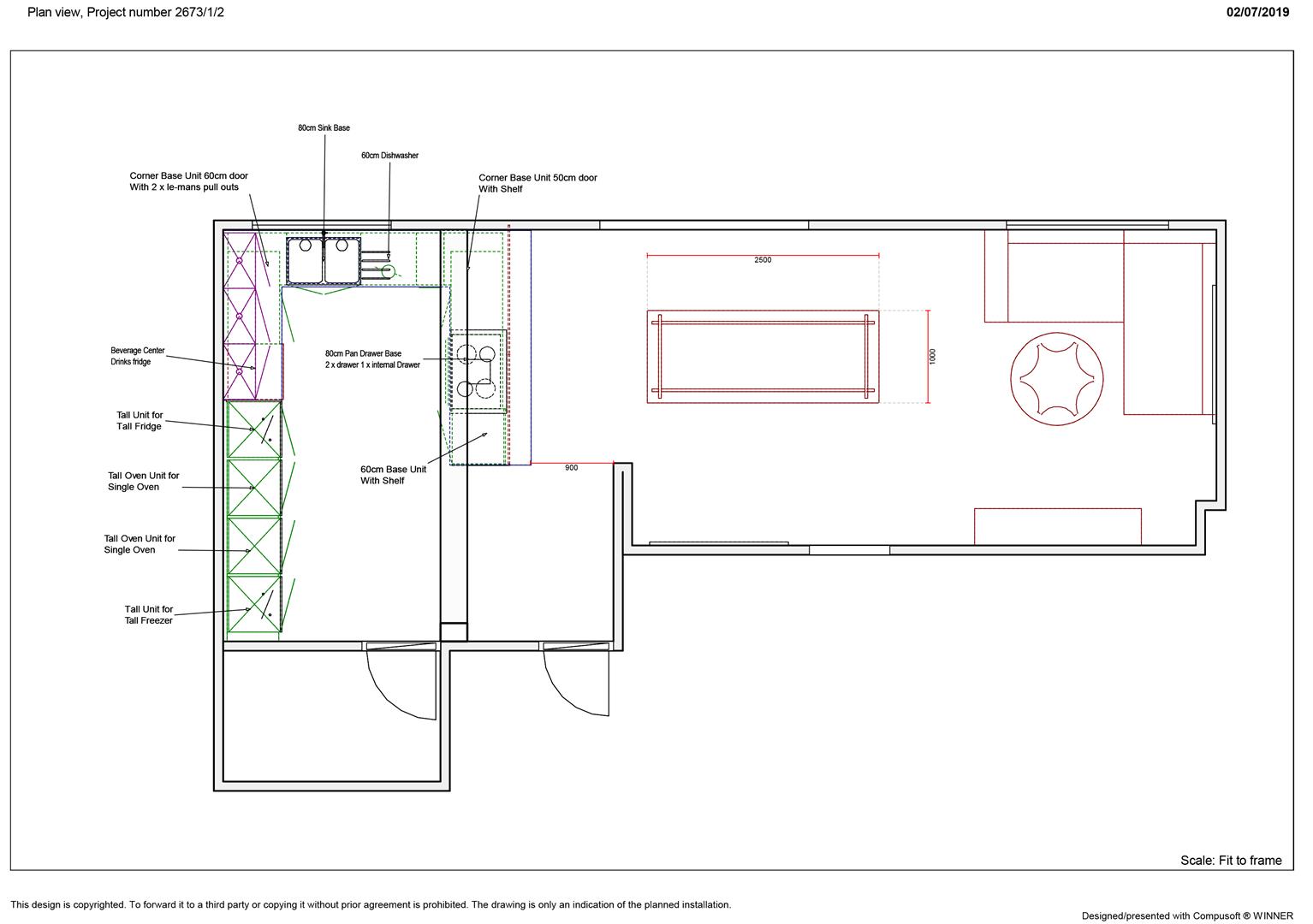
Proposed Kitchen Design 2 View original
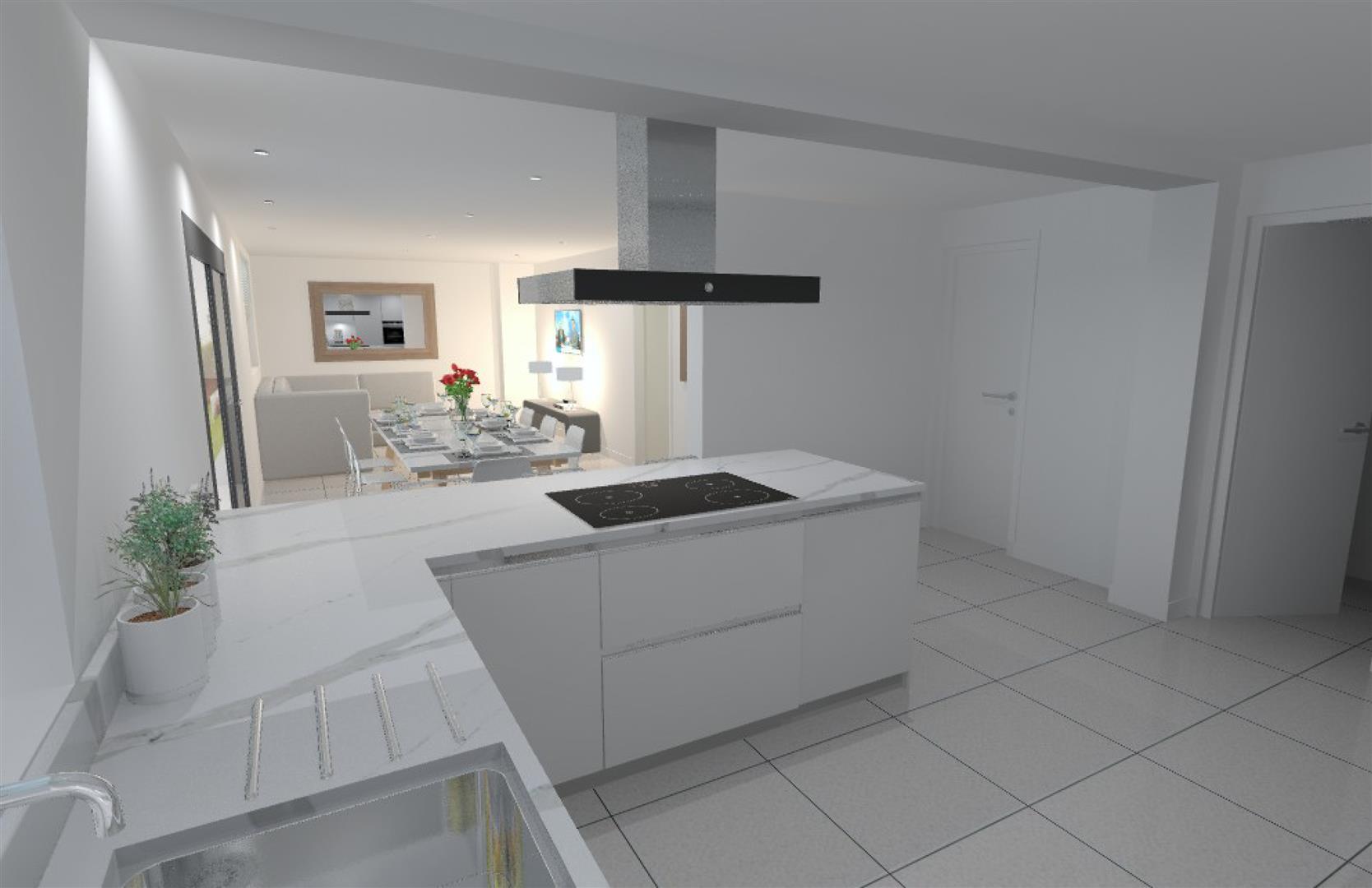
Proposed Kitchen Design 2 View original
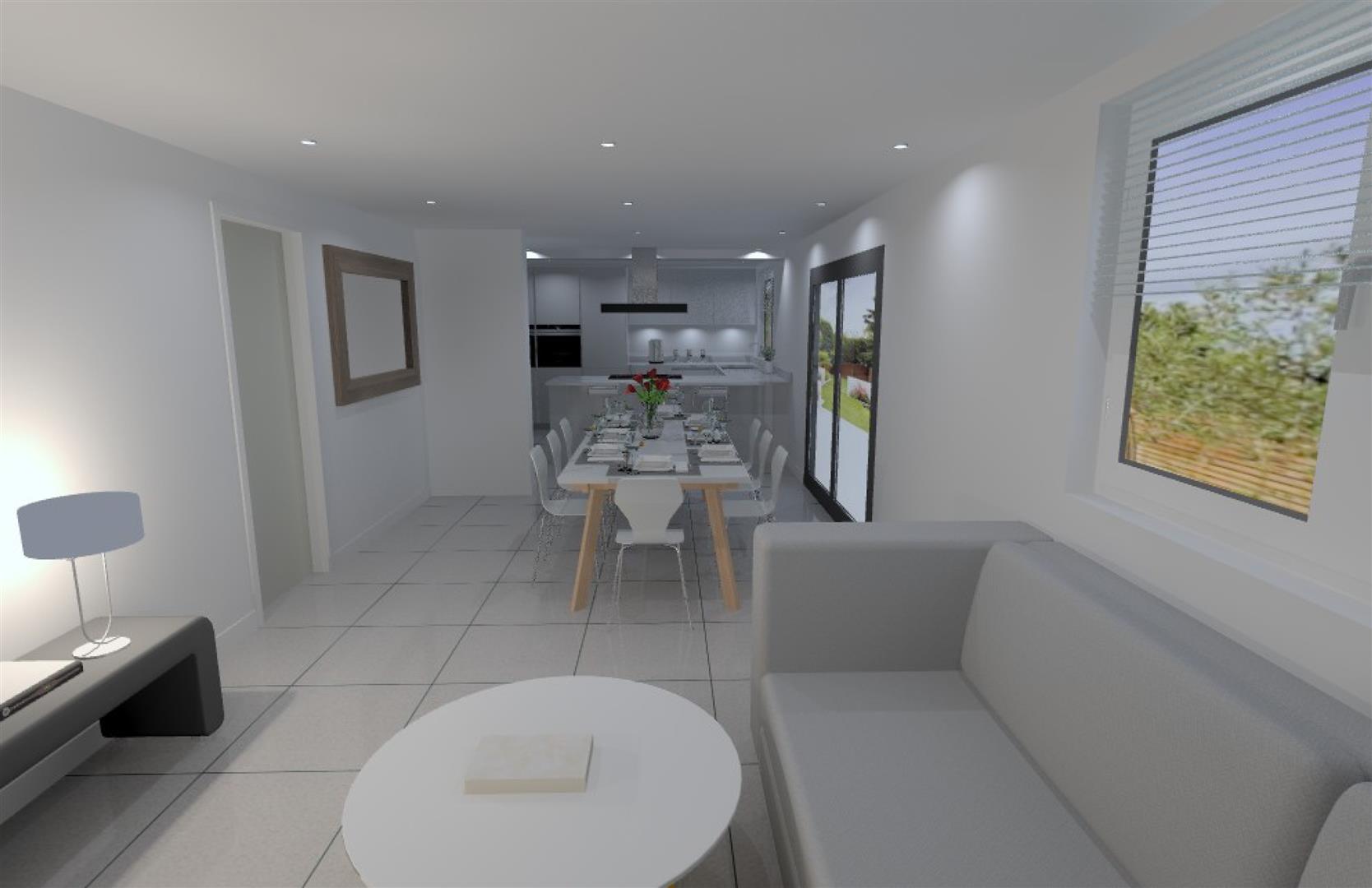
For more information about this property, please contact
Kirby Colletti, EN11 on +44 1992 800239 * (local rate)
Disclaimer
Property descriptions and related information displayed on this page, with the exclusion of Running Costs data, are marketing materials provided by Kirby Colletti, and do not constitute property particulars. Please contact Kirby Colletti for full details and further information. The Running Costs data displayed on this page are provided by PrimeLocation to give an indication of potential running costs based on various data sources. PrimeLocation does not warrant or accept any responsibility for the accuracy or completeness of the property descriptions, related information or Running Costs data provided here.





































.jpeg)
