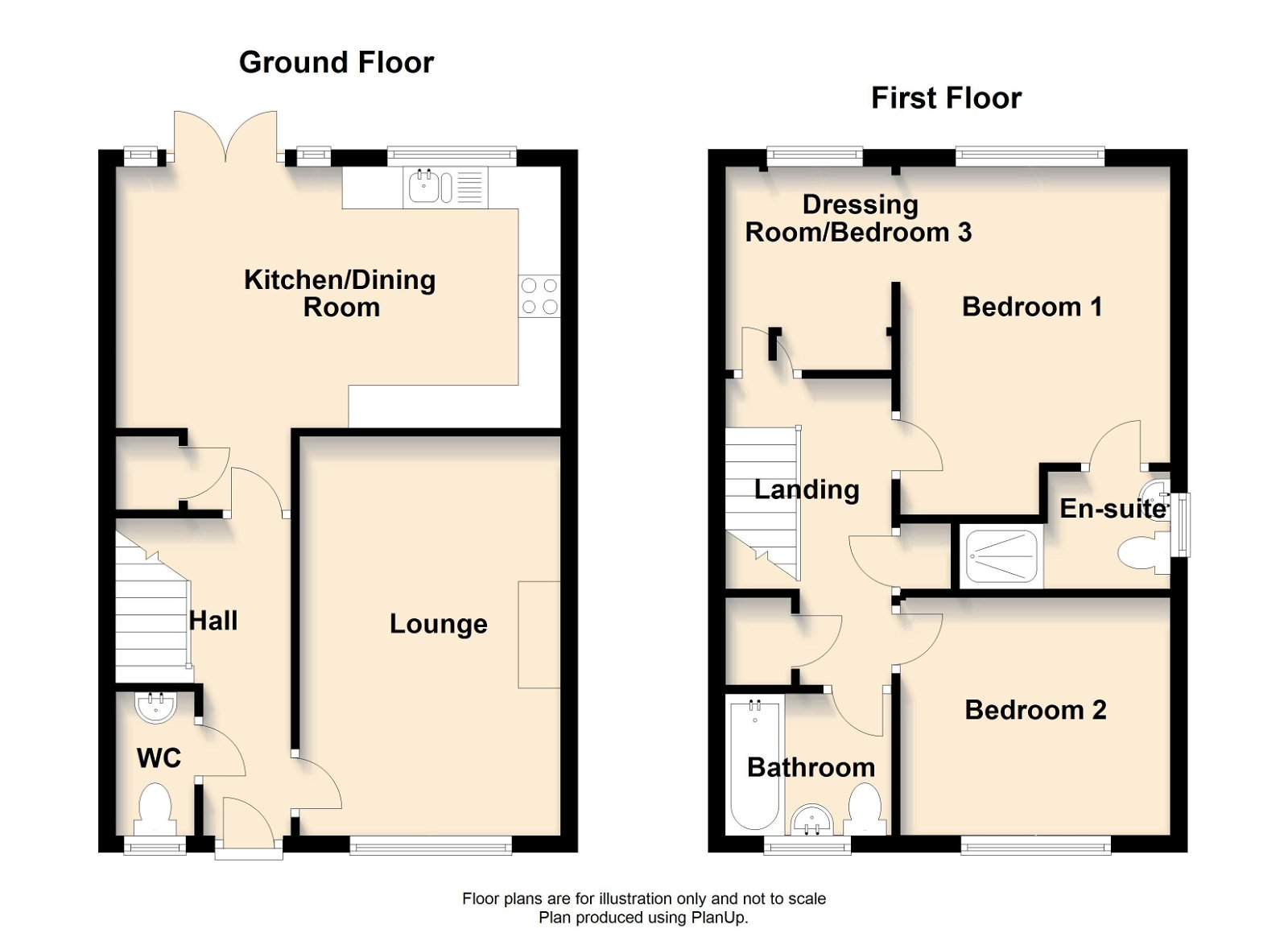Semi-detached house for sale in Balmoral Drive, Churchtown PR9
* Calls to this number will be recorded for quality, compliance and training purposes.
Property features
- Modern Semi-Detached House
- Originally Constructed by Elan Homes
- Forming Part of the Balmoral Gardens Estate
- Exceptional Modern Living Space
- Lounge, Magnificent Dining Kitchen
- Three Bedrooms, En Suite & Bathroom
- Third Bedroom Arranged as Dressing Room
- Established Gardens, Off Road Parking
- Salon/Home Office to Rear (Formally the Garage)
- Convenient for Churchtown Village
Property description
Early viewing essential! This fabulous family house has been immaculately presented throughout to the highest of standards offering exceptional, modern living! The property was originally constructed by renowned builders Elan Homes and forms part of the converted Balmoral Gardens estate close to the Village of Churchtown. Formally known as the 'Ripley' the generous living accommodation comprises entrance hall with Wc, front lounge and kitchen dining room to rear. To the first floor there are three bedrooms, currently arranged as two doubles with the third bedroom serving as a dressing room with open plan access to the master bedroom. There is also modern family bathroom and en suite. The gardens are very well presented with off road parking to front. The original garage has been converted and now in use as a Salon, but could also easily serve as a working home office or home gym. The property is located in a popular and established residential location, close to Botanic Gardens and a short distance from the amenities at Churchtown Village, together with popular Primary and Secondary Schools.
Entrance Hall
Composite entrance door, 'Herringbone' style Karndean flooring and turned staircase to first floor with handrail, spindles and newel post. Door to....
Ground Floor Wc - 1.7m x 0.94m (5'7" x 3'1")
Opaque Upvc double glazed window to front. Low level Wc, wash hand basin with mixer tap and splash back. Partial wall panelling and ladder style heated towel rail. Karndean flooring continues.
Lounge - 4.7m x 3.07m (15'5" x 10'1" into recess)
Upvc double glazed window to front. Re-modelled to the current owners very high and exacting standards with recess to chimney breast currently fitted with log burning stove (available by separate negotiation) exposed mantle piece and inset media unit. Karndean flooring and dropped ceiling with LED multi-changing strip lighting.
Magnificent Dining Kitchen - 4.09m x 5.26m (13'5" into door recess x 17'3")
A most impressive entertaining space with double glazed French doors and side windows complete with easy fit blinds leading to rear garden. Dining area opens to fitted kitchen arranged in a modern grey shaker style with a number of built-in base units including cupboards and drawers, wall cupboards with under unit lighting, plinth recess lighting and working surfaces with 1 1/2 bowl sink unit with mixer tap and drainer. Appliances include; electric oven, eye level microwave, dish washer and fridge freezer. There is also a washing machine and four ring gas hob with stainless steel splashback and funnel style extractor hood over. Recess spot lighting and Karndean flooring continues. Door to useful understairs storage cupboard.
Landing
Two built-in storage cupboards and loft access point.
Master Bedroom - 4.11m x 3.2m (13'6" x 10'6" into recess)
Upvc double glazed window to rear. Door to en-suite shower room/Wc. Bedroom opens to walk-in dressing room (Formally Bedroom 3 which could be easily re-instated as a bedroom if required)
En Suite Shower Room/Wc - 2.49m x 1.37m (8'2" into recess x 4'6")
Opaque Upvc double glazed window. Three piece white suite comprising of low level Wc, wash hand basin with mixer tap and step-in shower enclosure to recess with folding shower door, plumbed-in shower and partial wall tiling.
Bedroom 2 - 2.79m x 3.2m (9'2" x 10'6")
Upvc double glazed window.
Bedroom 3/Dressing Room - 2.26m x 2.36m (7'5" x 7'9")
Upvc double glazed window. (The bedroom has been converted into a dressing room with open plan access leading to bedroom 1) This can be easily converted back to a third bedroom if required.
Bathroom/Wc - 1.68m x 1.93m (5'6" x 6'4")
Three piece modern white suite comprising of low level Wc, wash hand basin with mixer tap and panelled bath with glazed shower screen, plumbed in shower and tiled walls with ladder style chrome heated towel rail. Opaque Upvc double glazed window to front, recess spot lighting and extractor.
Outside
Established gardens to both front and rear. Lawn to front with crushed slate borders, ornamental shrubs, external spot lighting and power. Off road parking available with driveway leading to a detached salon/potential home office to the rear (Formally the garage). The Salon is accessed by composite entrance door and measures 16'4" x 7'2" with electric, light and power. The enclosed rear garden includes patio and laid to lawn.
Tenure
Freehold
Council Tax
Sefton mbc Band D
Property info
For more information about this property, please contact
Chris Tinsley Estate Agents, PR9 on +44 1702 787674 * (local rate)
Disclaimer
Property descriptions and related information displayed on this page, with the exclusion of Running Costs data, are marketing materials provided by Chris Tinsley Estate Agents, and do not constitute property particulars. Please contact Chris Tinsley Estate Agents for full details and further information. The Running Costs data displayed on this page are provided by PrimeLocation to give an indication of potential running costs based on various data sources. PrimeLocation does not warrant or accept any responsibility for the accuracy or completeness of the property descriptions, related information or Running Costs data provided here.


































.png)

