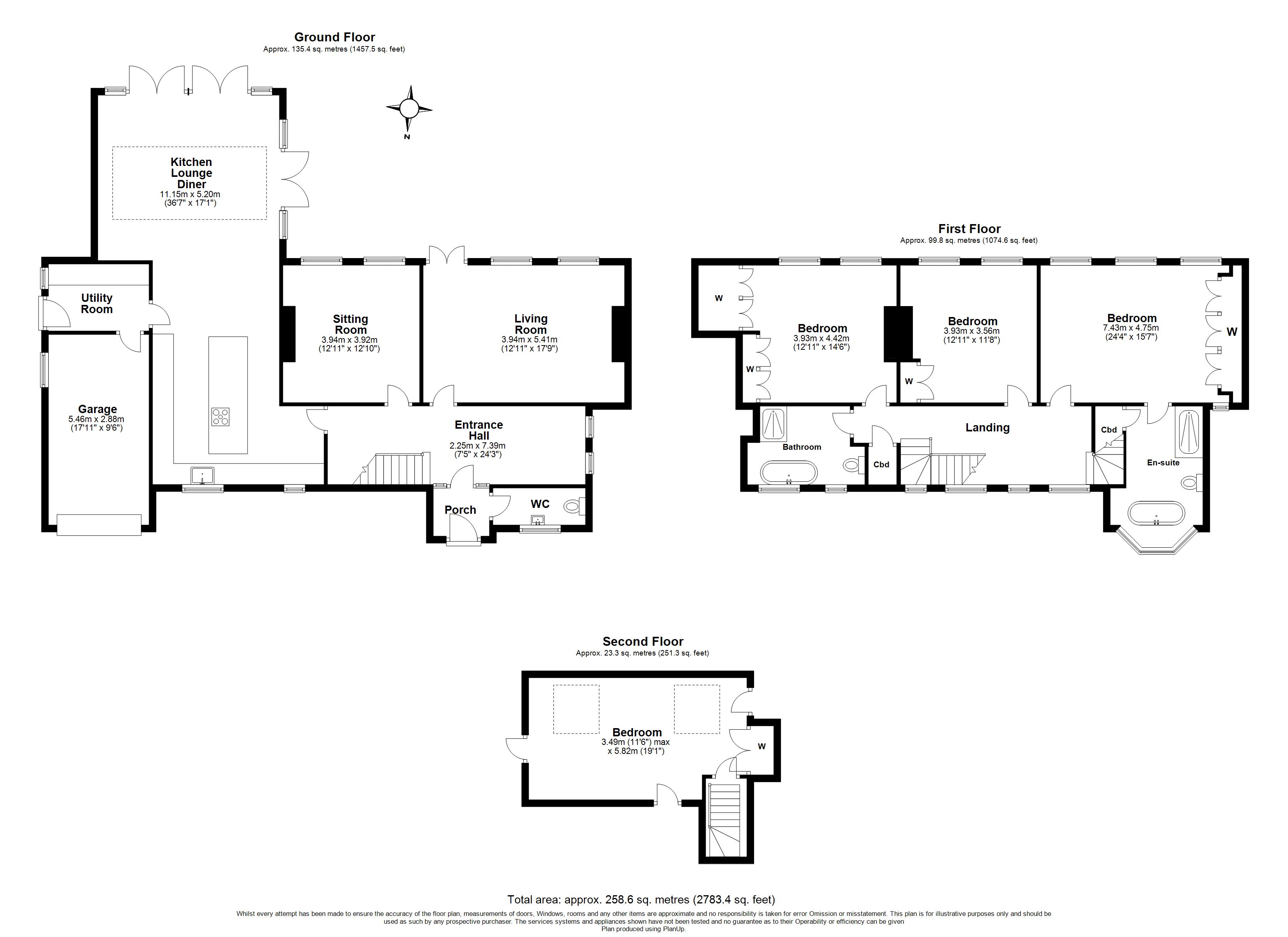Detached house for sale in East Avenue, Bournemouth BH3
* Calls to this number will be recorded for quality, compliance and training purposes.
Property features
- Beautiful character home in Talbot Woods
- Approx. 2800 sq ft on a 0.32 plot
- Stunning open-plan kitchen/dining/family room
- Completely refurbished and remodelled
- Four bedrooms
- Two bathrooms
- Southerly facing garden
- Gated driveway and garage
Property description
A beautifully presented 2800 sq ft detached character home built in 1939, on 0.32 of an acre, boasting a southerly facing rear garden, and a newly remodelled open-plan kitchen/dining/family room.
This stunning character home built circa 1939, has been lovingly refurbished by the current owners to an exceptionally high standard over the last few years including a complete re-wire, and a new plumbing system in 2021 to include a new boiler, a new cylinder, a new water softener, and new radiators and valves. The house also benefits from a zoned Hive control system.
The house is accessed via a gated driveway, and the front door leads to a vestibule where a ground floor cloakroom is located.
The large entrance hall (which could possibly be utilitised as a study area) leads to all principal ground floor rooms, including the living room with doors to the garden, sitting room, and the beautiful open-plan kitchen/dining/family room.
The kitchen, which was installed in November 2023, benefits from underfloor heating, triple eye-level Siemens ovens with warming drawer, larder fridge, wine fridge, butler sink with hot water tap, integrated dishwasher, and induction hob with downdraft extractor fan.
The large extension features a roof lantern which allows plenty of natural light into the dining/family area.
A utility room leads from the kitchen and features an integrated freezer, a butler sink, and an integrated washing machine, and integrated tumble dryer.
Stairs lead to the first floor where a landing gives access to three double bedrooms, with the primary suite benefitting from fitted wardrobes and an ensuite bathroom, a family bathroom and a handy airing cupboard. Both four-piece bathrooms are fitted with Lusso stone baths, separate double shower units and both rooms benefit from underfloor heating. There is also a useful airing cupboard on the landing.
A further set of stairs lead to a loft room which could be used as a further bedroom, and has planning permission granted for the addition of two dormer windows.
The property benefits from a garage, which can be accessed externally and internally via the utility room, and side access is available on both sides of the house.
The south-facing rear garden is laid mainly to lawn, with a sandstone patio abutting the house. There is also a garden room with light and power which is currently being used as a beauty room.<br /><br />Talbot Woods is a hugely popular residential location in the east of Dorset, not least due to the proximity to Bournemouth's white sandy beaches, easy access to the main routes to London and beyond, excellent schooling, and wonderful leisure facilities.
The area centres around Meyrick Park, a beautiful and historic area of 120 acres that dates back to the Doomsday Book!
Both 'The Club at Meyrick Park' and 'The West Hants Club' provide indoor and outdoor tennis courts, swimming pools, gyms, and also act as social hubs for the local community.
Talbot Woods is also home to the highly regarded 'Talbot Heath School' with 'Park School' located in nearby Queens Park, which is also where both the Bournemouth girls and boys grammer schools are located.
Bournemouth Railway Station, which offers a direct line to London Waterloo in under 2 hours, is within 2.5 miles, with local buses running there frequently. Bournemouth International Airport is also just under 7 miles away, which means for those with holiday homes in Spain, France or Portugal, can journey with ease without the need to travel to London!
Property info
For more information about this property, please contact
Tailor Made Estate Agents Ltd, BH13 on +44 1202 035057 * (local rate)
Disclaimer
Property descriptions and related information displayed on this page, with the exclusion of Running Costs data, are marketing materials provided by Tailor Made Estate Agents Ltd, and do not constitute property particulars. Please contact Tailor Made Estate Agents Ltd for full details and further information. The Running Costs data displayed on this page are provided by PrimeLocation to give an indication of potential running costs based on various data sources. PrimeLocation does not warrant or accept any responsibility for the accuracy or completeness of the property descriptions, related information or Running Costs data provided here.















































.png)
