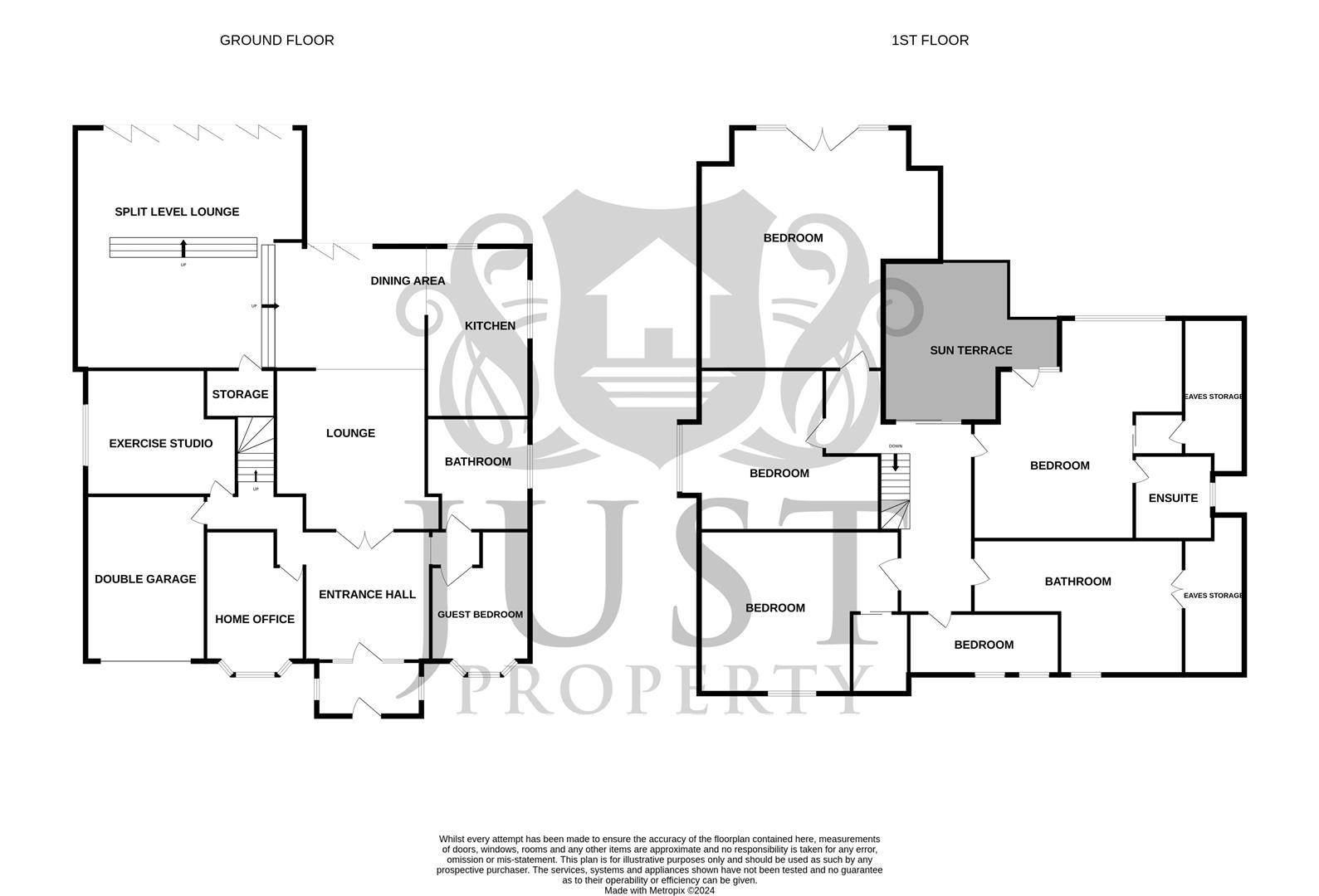Detached house for sale in Fyrsway, Fairlight, Hastings TN35
* Calls to this number will be recorded for quality, compliance and training purposes.
Property features
- Stunning Detached Family Home
- Unique and Individual Property
- Sea and Country Views
- Walking Distance To Country Park
- Six Bedrooms
- Three Bathrooms
- Four Reception Rooms
- Double Garage
- Beautifully Presented Gardens
- Quiet and Peaceful Position
Property description
Stella Maris ("The Star of the Sea") is situated at the end of a quiet residential no through road from where there is a secret cut through straight onto the Fire Hills, boasting panoramic views of the sea and country walks through to the coves and Hastings. The beaches of Pett Level and Camber Sands are a short distance away as well as the towns of Rye, Bexhill and Battle. The village of Fairlight offers peace, quiet, and with no light pollution there are epic night skies to be enjoyed.
The property accommodation has been extensively improved by the current owners and now provides a beautiful detached house, offering six bedrooms, four reception rooms and three bathrooms. The property is entered by the front door into a stone porch leading to a wonderful entrance hallway, off of which is a home office, exercise studio, ground floor guest bedroom and beautiful bathroom. There is a family lounge leading to an open plan dining area and new high quality kitchen, with a stunning sunken lounge and 5 panel bifold doors opening onto the beautiful garden. To the first floor there are five bedrooms, the principal room with ensuite shower room and dressing area. There is an additional family bathroom as well as a generous rear roof terrace to enjoy the south facing sun and views over the garden and English Channel.
Externally, the property has a new block brick driveway, integral double garage with electric door, and enclosed front garden with many established wildflower beds. The landscaped rear garden offers an orchard with apple, pear, cherry and plum trees. Indian sand stone patios on four terraces, a pond, as well as a summer house.
To fully appreciate this unique and stylishly presented detached home, viewing is highly recommended by the vendors choice of sole agents, Just Property.
Front Door
Porch
Entrance Hall
Family Lounge (5.41m x 4.85m (17'9 x 15'11))
Kitchen/Dining Room (8.41m x 5.89m max (27'7" x 19'3" max))
Garden Lounge (8.51m x 8.03m (27'11 x 26'4))
Storage Room
Bedroom (4.37m x 3.71m (14'4 x 12'2))
Bathroom
Studio (5.56m x 4.14m (18'3 x 13'7))
Office (3.61m x 3.30m (11'10 x 10'10))
Stairs To First Floor
Landing
Principle Bedroom (6.43m x 4.83m (21'1 x 15'10))
Dressing Area
En Suite Shower Room / Wc
Bedroom (5.72m x 5.28m (18'9 x 17'4))
Bedroom (5.74m x 5.31m (18'10 x 17'5))
Bedroom (3.94m x 2.54m (12'11 x 8'4))
Bedroom (7.39m x 3.30m (24'3 x 10'10))
Bathroom
Sun Terrace
Eaves Storage Space
Double Garage (5.79m x 4.22m (19'0 x 13'10))
Off Road Parking
Front Garden
Rear Garden
Summer House
Property info
For more information about this property, please contact
Just Property, TN35 on +44 1424 839315 * (local rate)
Disclaimer
Property descriptions and related information displayed on this page, with the exclusion of Running Costs data, are marketing materials provided by Just Property, and do not constitute property particulars. Please contact Just Property for full details and further information. The Running Costs data displayed on this page are provided by PrimeLocation to give an indication of potential running costs based on various data sources. PrimeLocation does not warrant or accept any responsibility for the accuracy or completeness of the property descriptions, related information or Running Costs data provided here.








































































.png)