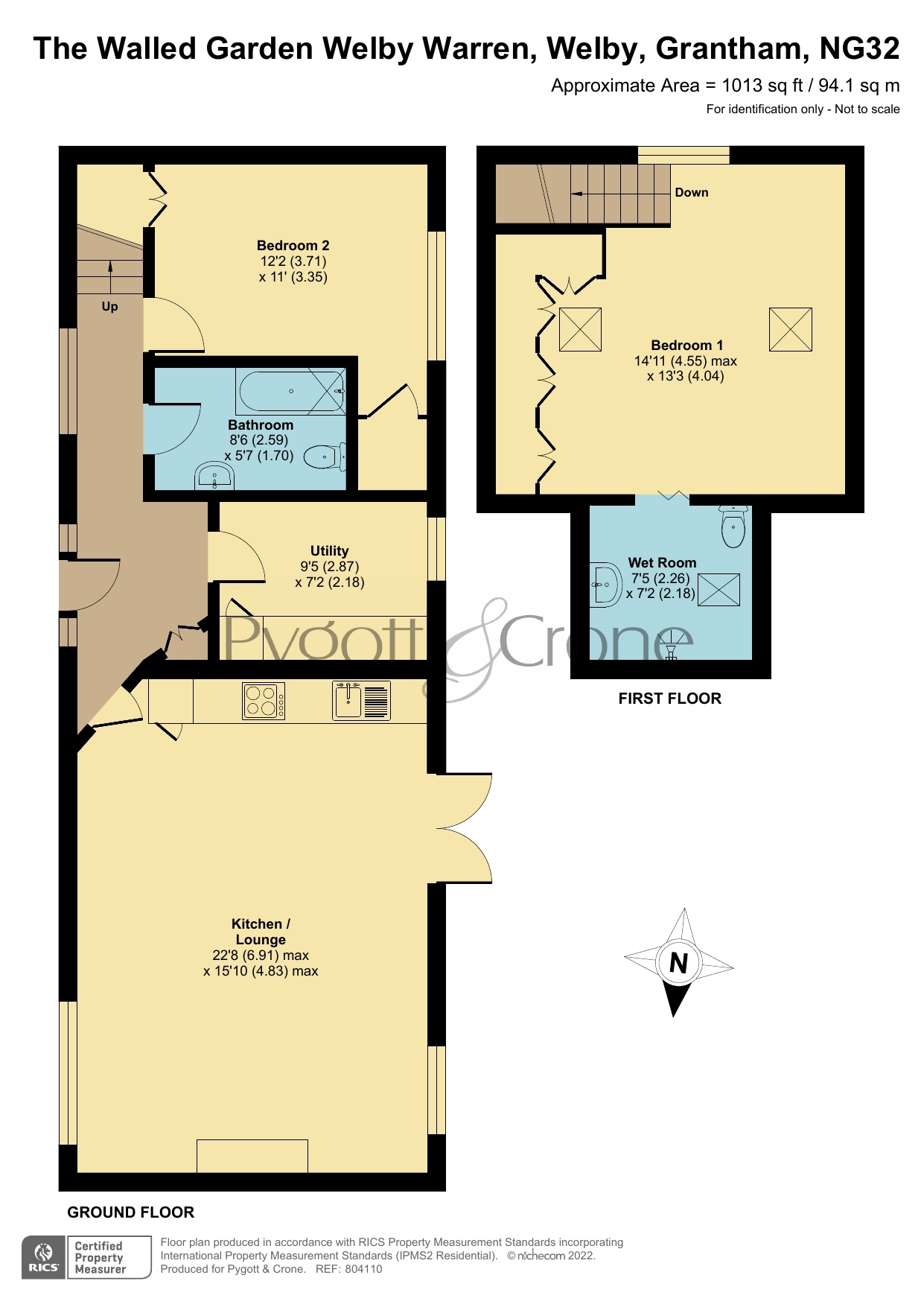Barn conversion for sale in Welby Warren, Grantham, Lincolnshire NG32
* Calls to this number will be recorded for quality, compliance and training purposes.
Property features
- Stunning Rural Setting
- Gated Development
- Fully Re-Furbished Barn Conversion
- 2 Double Bedrooms
- Open Plan Living Accommodation
- Vaulted Ceiling
- Courtyard Walled Gardens
- Parking For 4 Cars
- EPC Rating - D, Council Tax Band - B
Property description
*Barn Conversion In Rural Setting*
Pygott & Crone are delighted to offer this unique opportunity to purchase this fully renovated two Double Bedroom Barn Conversion that is set within a secluded and private shared gated development in the rural setting of Welby Warren, surrounded by open fields.
Welby Warren is set just on the outskirts of Grantham and only a short drive away from the town's amenities yet surrounded by nothing but rolling countryside. These amenities include Supermarkets, Shops, Schools, Pubs/Restaurants, Doctors, Butchers, Cinema, Golf Courses, Gymnasium & Spa, Bus & Railway Station which has direct links to London King's Cross in just over an hour.
The beautifully presented accommodation, which needs to be viewed to full appreciate, comprises Entrance Hall, Open Plan vaulted Lounge/Kitchen with stunning log burner and fitted with Howdens Kitchen units, separate Utility Area, Family Bathroom, Two Double Bedrooms with Bedroom 1 having an open En-Suite leading off. The home is brimming with exposed features such as beams and exposed walls.
Externally the property has a courtyard garden and parking for at least 4 vehicles.
The property has oil fired central heating and was fitted with brand new alluminium flush windows and doors in 2021. The drainage system is a septic tank.
Living Kitchen
6.9m x 4.83m - 22'8” x 15'10”
6.9m x 4.83m
max
Utility
2.87m x 2.18m - 9'5” x 7'2”
Bathroom
2.6m x 1.7m - 8'6” x 5'7”
Bedroom 2
3.7m x 3.35m - 12'2” x 10'12”
Unknown
Bedroom 1
4.55m x 4.04m - 14'11” x 13'3”
4.55m x 4.04m
max
Unknown
2.26m x 2.18m - 7'5” x 7'2”
Property info
For more information about this property, please contact
Pygott & Crone - Grantham, NG31 on +44 1476 218946 * (local rate)
Disclaimer
Property descriptions and related information displayed on this page, with the exclusion of Running Costs data, are marketing materials provided by Pygott & Crone - Grantham, and do not constitute property particulars. Please contact Pygott & Crone - Grantham for full details and further information. The Running Costs data displayed on this page are provided by PrimeLocation to give an indication of potential running costs based on various data sources. PrimeLocation does not warrant or accept any responsibility for the accuracy or completeness of the property descriptions, related information or Running Costs data provided here.




























.png)

