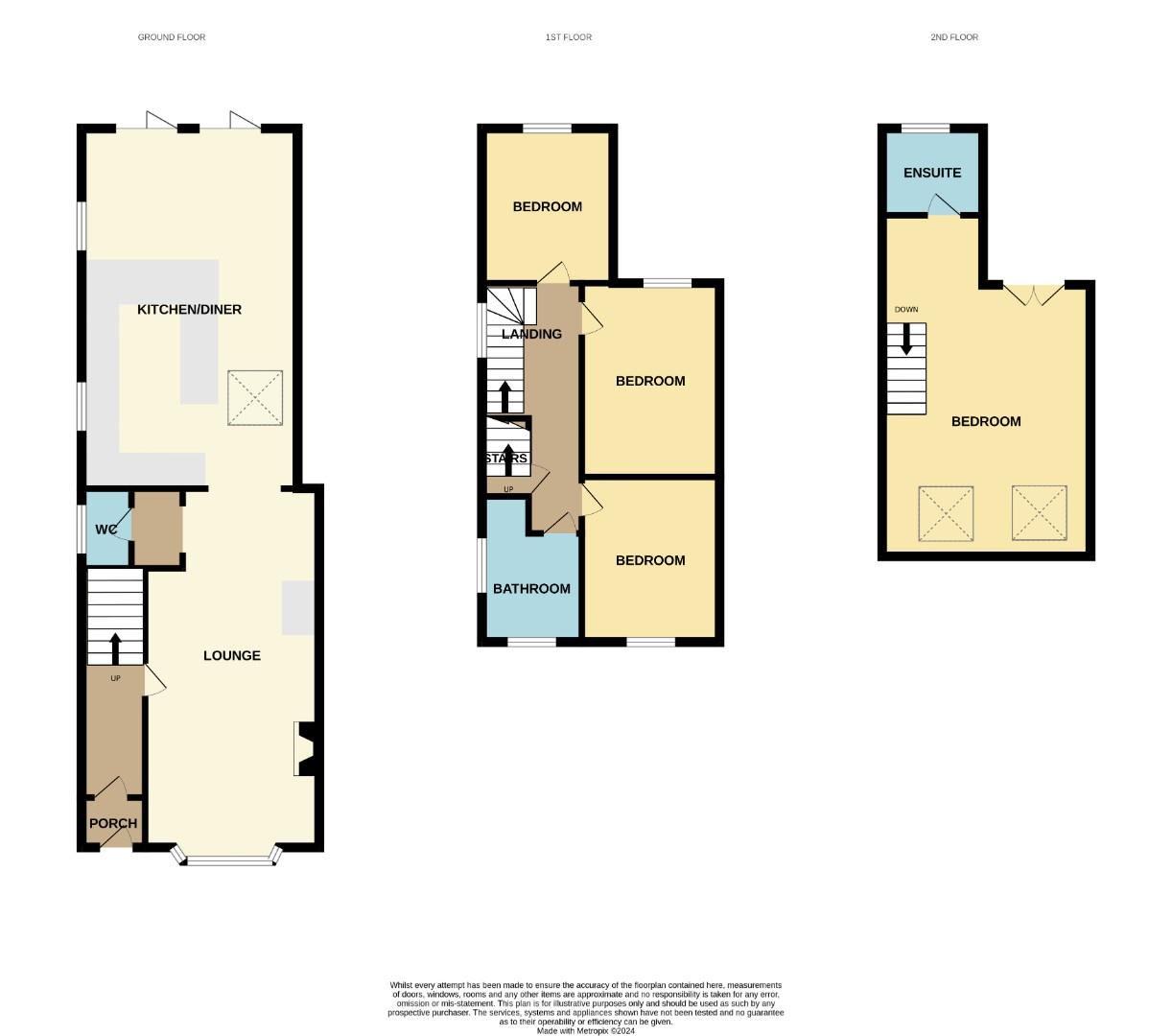Semi-detached house for sale in Walkern Road, Stevenage SG1
* Calls to this number will be recorded for quality, compliance and training purposes.
Property features
- In good order throughout
- EPC D
- Extended
- Old Town
- Garden Room which could be used as a home studio/salon/office
- En-suite to Master Bedroom with Juliette balcony
Property description
Four bedroom semi detached extended character home situated in the Old Town - Extended to provide a top floor master bedroom with en-suite, rear extension providing open plan kitchen family room with bi-fold doors to the garden area, high spec detached garden room with kitchenette, downstairs w/c, walking distance to Old Town High Street and Mainline Train Station perfect for the London commute
Entrance Hallway (4.04m x 0.99m (13'3 x 3'3))
Front door leads into hallway. Radiator. Stairs rising to first floor. Exposed floorboards. Spotlights
Lounge (6.76m x 3.40m (22'2 x 11'2 ))
Feature bay window to front aspect. Wood burning stove. Fitted shelving and unit under. Two radiators. Exposed floorboards. Hidden alcove providing further storage.
Cloakroom (( ))
UPVC Double glazed window to side aspect. Heated towel rail. Low level W/C. Wash hand basin.
Kitchen/Family Room (6.93m x 3.86m ( 22'9 x 12'8))
Bi-fold doors with internal fitted blinds to rear aspect. Vaulted ceiling with Velux skylight. Fitted kitchen comprising matching eye level and base units with work surface over. Integral gas hob. Stainless steel sink units. Space for fridge/freezer, Washing machine and tumble dryer. Integral oven and grill. Two radiators. Breakfast bar area.
First Floor Landing
Spotlights. UPVC Double glazed window to side aspect. Radiator.
Bedroom Two (3.53m x 2.49m (11'7 x 8'2))
UPVC Double glazed window to rear aspect. Radiator.
Bedroom Three (2.34m x 2.84m (7'8 x 9'4))
UPVC Double glazed window to rear aspect. Radiator. Fitted wardrobes.
Bedroom Four (2.51m x 3.10m (8'3 x 10'2))
UPVC Double glazed window to front aspect. Radiator.
Bathroom (2.97m x 1.63m (9'9 x 5'4))
UPVC Double glazed frosted window to side aspect. Heated towel rail. Walk in power shower cubicle with rainfall affect head over. Low level W/C. Wash hand basin, Panelled bath. Tiled throughout.
Second Floor
Master Bedroom (6.22m x 3.78m (20'5 x 12'5))
Juliet balcony to new aspect. Fitted wardrobes and drawer units with fitted eaves storage. Two Velux skylights to front aspect.
En-Suite (1.91m x 1.57m (6'3 x 5'2 ))
UPVC Double glazed window to rear aspect. Low level W/C. Walk in power shower cubicle with rainfall effect shower head over. Wash hand basin. Tiled throughout.
Outside
Detached Garden Room (2.90m x 4.93m (9'6 x 16'2))
Bi-fold door to raised decked patio area. External LED lights. Kitchenette area with matching units, worksurface. Space for wine cooler. Space for tumble dryer. Spotlights. Under floor heating.
Rear
Gated side access with additional storage area. Mainly laid to lawn. Resin path leads up to the rear aspect where the garden room is situated.
Property info
For more information about this property, please contact
Hunters - Stevenage, SG1 on +44 1438 412255 * (local rate)
Disclaimer
Property descriptions and related information displayed on this page, with the exclusion of Running Costs data, are marketing materials provided by Hunters - Stevenage, and do not constitute property particulars. Please contact Hunters - Stevenage for full details and further information. The Running Costs data displayed on this page are provided by PrimeLocation to give an indication of potential running costs based on various data sources. PrimeLocation does not warrant or accept any responsibility for the accuracy or completeness of the property descriptions, related information or Running Costs data provided here.









































.png)
